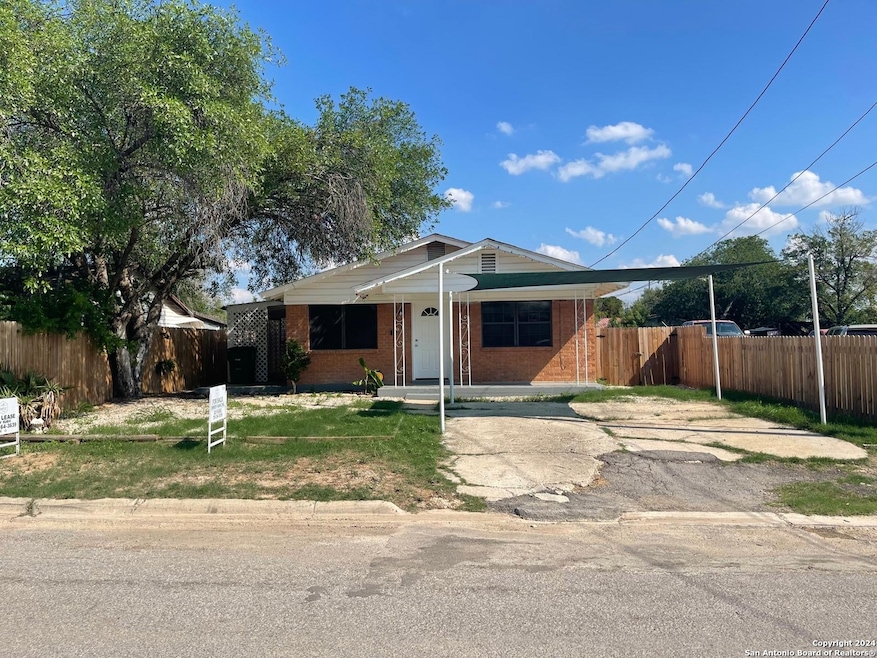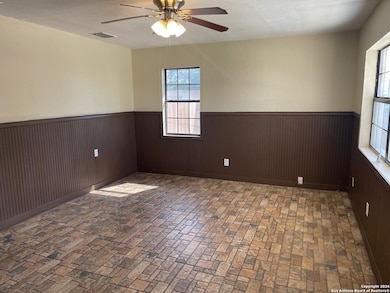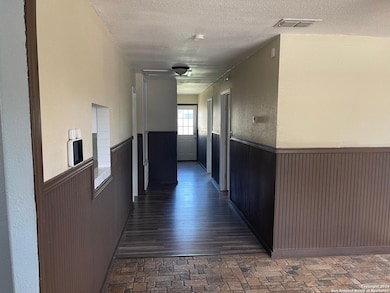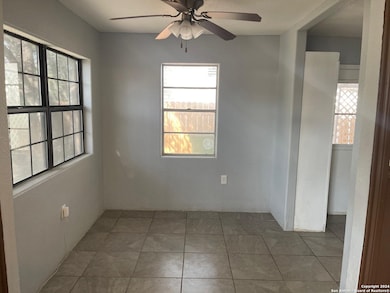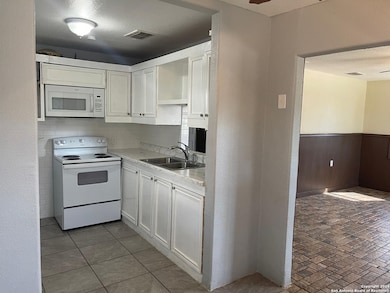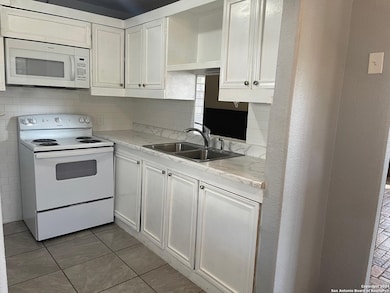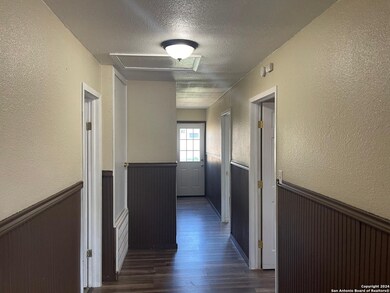516 E Holland St Crystal City, TX 78839
Highlights
- Eat-In Kitchen
- Central Heating and Cooling System
- Ceiling Fan
- Ceramic Tile Flooring
- Combination Dining and Living Room
- 1-Story Property
About This Home
This is a truly incredible opportunity to lease or purchase a spacious 3-bedroom, 2-bathroom home on a large lot that has been fully remodeled. Featuring central heating and air conditioning, this property delivers year-round comfort with modern upgrades throughout. The covered patio is perfect for entertaining, while the large private fenced backyard offers ample space for outdoor activities and relaxation. With its close proximity to Crystal City High School, this home is an excellent choice for families and a standout value in the area.
Listing Agent
Guy Rubio
The Ortiz Firm Listed on: 09/25/2025
Home Details
Home Type
- Single Family
Est. Annual Taxes
- $1,905
Year Built
- Built in 1972
Lot Details
- 7,492 Sq Ft Lot
Home Design
- Brick Exterior Construction
- Slab Foundation
- Composition Roof
Interior Spaces
- 1,318 Sq Ft Home
- 1-Story Property
- Ceiling Fan
- Window Treatments
- Combination Dining and Living Room
- Ceramic Tile Flooring
- Fire and Smoke Detector
Kitchen
- Eat-In Kitchen
- Stove
- Microwave
Bedrooms and Bathrooms
- 3 Bedrooms
- 2 Full Bathrooms
Laundry
- Laundry on main level
- Washer Hookup
Schools
- Crystal City Elementary Zavala Cty
- Crystal City Middle Schl Zavala Cty
- Crystal City High Schl Zavala Cty
Utilities
- Central Heating and Cooling System
- Electric Water Heater
Community Details
- Crystal City Subdivision
Listing and Financial Details
- Rent includes noinc
- Assessor Parcel Number 13017
Map
Source: San Antonio Board of REALTORS®
MLS Number: 1910621
APN: 13017
- 610 E Jackson St
- Pecan St
- 216 E Edwards St
- 803 E Edwards St
- 703 E Nueces St
- 720 N 12th Ave
- 520 N 12th Ave
- 505 N 13th Ave
- 705 Starr St
- 6789 !Dnp! 666 Test St
- 100700 !Dnp! 777 Test Ave
- 100200 !Dnp! 777 Test Ave
- 12345 !Dnp! 555 Test St
- 6069 Farm To Market 191
- 380 Martin Ave
- 994 Marburger Rd
- Tbd Fm 582
- 2247 Fm 1025
- 5 Nueces River Ranch Rd
- 0 Hwy 83 Unit 1828474
