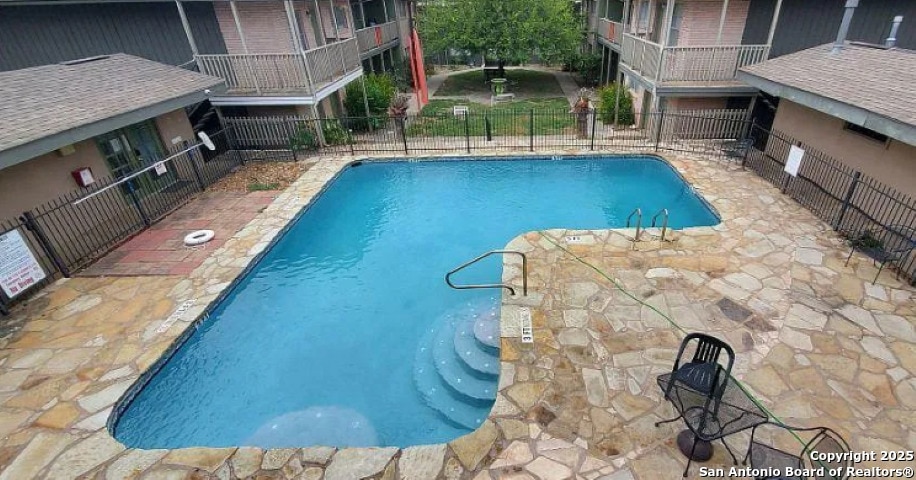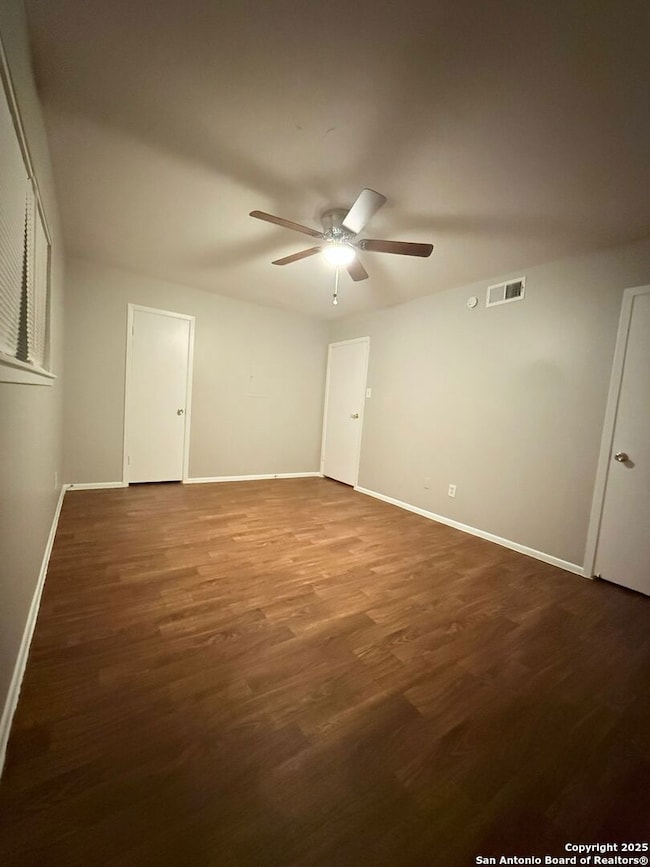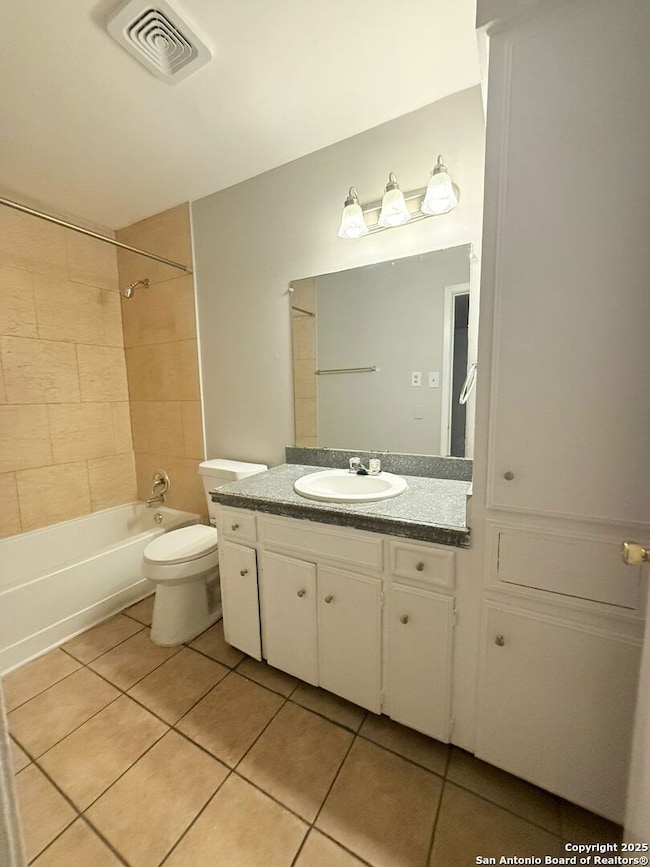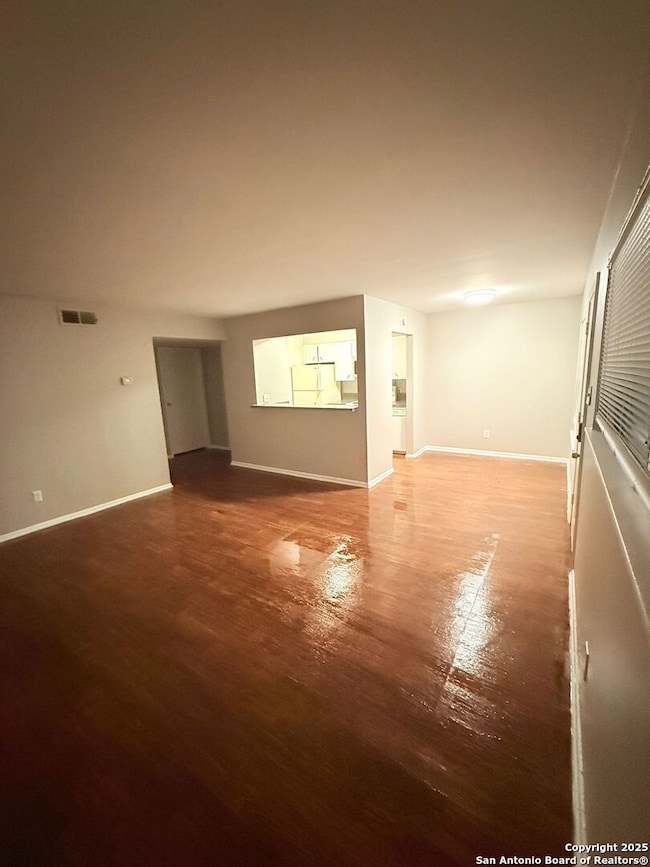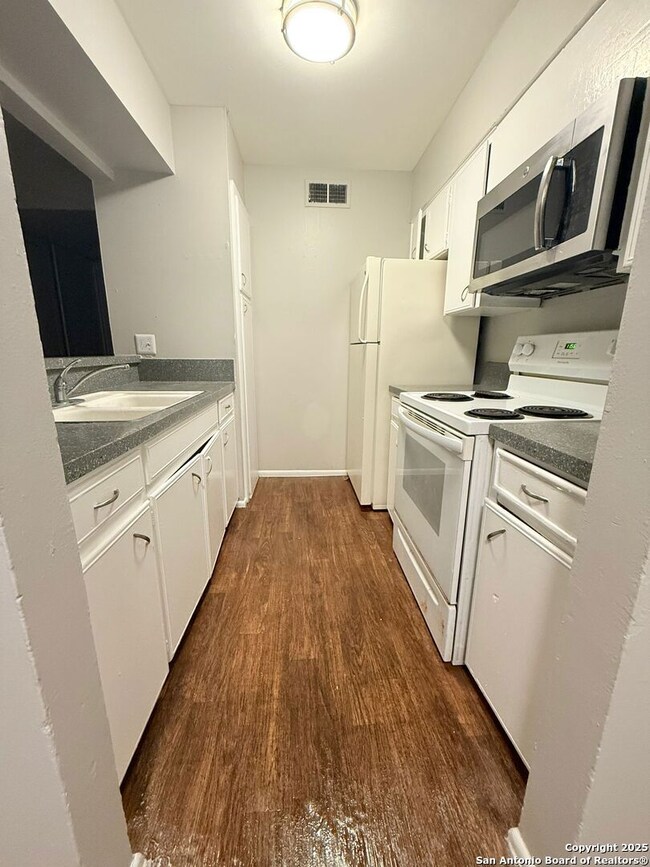516 Gentleman Rd Unit 12 San Antonio, TX 78201
2
Beds
1
Bath
850
Sq Ft
1962
Built
Highlights
- Chandelier
- Ceiling Fan
- 3-minute walk to Rogiers Park
- Combination Dining and Living Room
About This Home
This home is located at 516 Gentleman Rd Unit 12, San Antonio, TX 78201 and is currently priced at $1,025. This property was built in 1962. 516 Gentleman Rd Unit 12 is a home located in Bexar County with nearby schools including Mildred Baskin Elementary School, Longfellow Middle School, and Thomas Jefferson High School.
Listing Agent
Daniel Murray
Legendary Realty Listed on: 03/02/2025
Home Details
Home Type
- Single Family
Year Built
- Built in 1962
Home Design
- Flat Roof Shape
- Brick Exterior Construction
Interior Spaces
- 850 Sq Ft Home
- 2-Story Property
- Ceiling Fan
- Chandelier
- Window Treatments
- Combination Dining and Living Room
- Fire and Smoke Detector
Kitchen
- Stove
- Microwave
- Disposal
Bedrooms and Bathrooms
- 2 Bedrooms
- 1 Full Bathroom
Schools
- Baskin Elementary School
- Longfellow Middle School
- Jefferson High School
Utilities
- Two Cooling Systems Mounted To A Wall/Window
- Multiple Heating Units
- Gas Water Heater
- Private Sewer
Community Details
- Balcones Heights Subdivision
Map
Property History
| Date | Event | Price | List to Sale | Price per Sq Ft |
|---|---|---|---|---|
| 03/02/2025 03/02/25 | For Rent | $1,025 | -- | -- |
Source: San Antonio Board of REALTORS®
Source: San Antonio Board of REALTORS®
MLS Number: 1846391
Nearby Homes
- 249 Bobbies Ln
- 267 Crestview Dr
- 243 Northill Dr
- 642 Freiling
- 266 Northill Dr
- 334 E Crestline Dr
- 223 Southill Rd
- 310 Williamsburg Place
- 351 Eland Dr
- 542 Williamsburg Place
- 543 Freiling
- 118 Raleigh Place
- 4970 W Don Julio
- 334 Addax Dr
- 326 Addax Dr
- 3923 Longridge Dr
- 170 de Chantle Rd Unit 709
- 170 de Chantle Rd Unit 703
- 170 de Chantle Rd Unit 708
- 170 de Chantle Rd Unit 704
- 516 Gentleman Rd Unit 3
- 516 Gentleman Rd Unit 5
- 520 Gentleman Rd Unit 4
- 129 Glenarm Place
- 600 Gentleman Rd Unit 4
- 140 Glenarm Place
- 4210 Fredericksburg Rd
- 267 Crestview Dr
- 3110 Hillcrest Dr
- 3939 Fredericksburg Rd
- 3230 Hillcrest Dr
- 3253 Hillcrest Dr
- 1130 Babcock Rd
- 800 Babcock Rd
- 531 Crestview Dr
- 3831 Crossette Dr
- 311 Eland Dr
- 6945 W Interstate 10
- 338 Addax Dr
- 170 de Chantle Rd Unit 202
