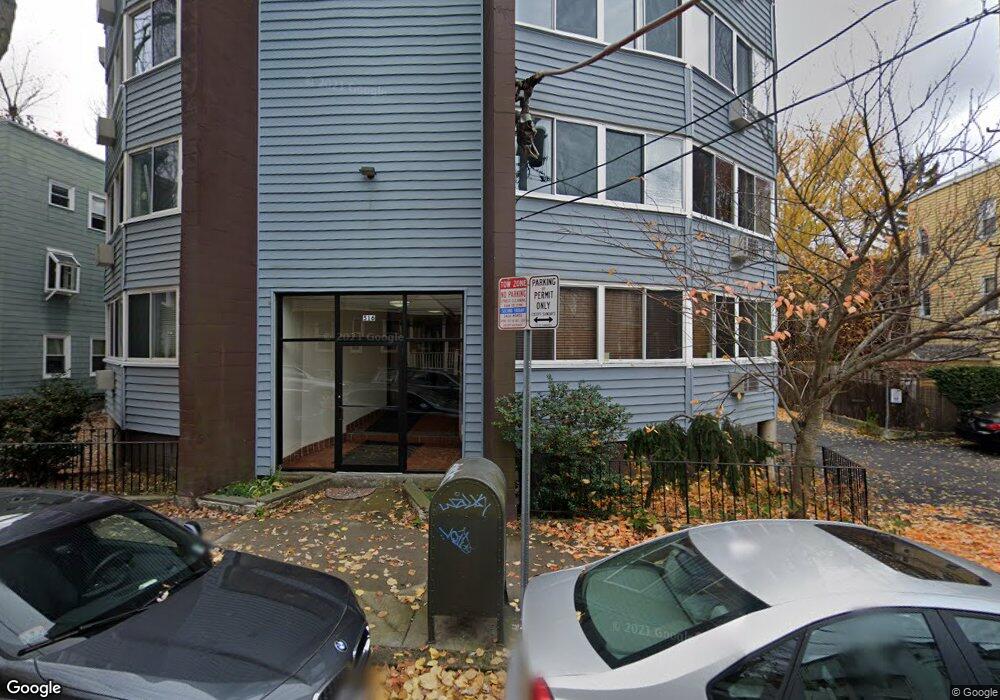516 Green St Unit 3D Cambridge, MA 02139
Riverside NeighborhoodEstimated Value: $614,000 - $738,000
2
Beds
1
Bath
700
Sq Ft
$967/Sq Ft
Est. Value
About This Home
This home is located at 516 Green St Unit 3D, Cambridge, MA 02139 and is currently estimated at $677,145, approximately $967 per square foot. 516 Green St Unit 3D is a home located in Middlesex County with nearby schools including Prospect Hill Academy Charter School and Saint Paul's Choir School.
Ownership History
Date
Name
Owned For
Owner Type
Purchase Details
Closed on
Jun 3, 2005
Sold by
First Cambridge Green
Bought by
Few Mary Remie
Current Estimated Value
Create a Home Valuation Report for This Property
The Home Valuation Report is an in-depth analysis detailing your home's value as well as a comparison with similar homes in the area
Home Values in the Area
Average Home Value in this Area
Purchase History
| Date | Buyer | Sale Price | Title Company |
|---|---|---|---|
| Few Mary Remie | $299,000 | -- |
Source: Public Records
Tax History Compared to Growth
Tax History
| Year | Tax Paid | Tax Assessment Tax Assessment Total Assessment is a certain percentage of the fair market value that is determined by local assessors to be the total taxable value of land and additions on the property. | Land | Improvement |
|---|---|---|---|---|
| 2025 | $3,411 | $537,100 | $0 | $537,100 |
| 2024 | $3,085 | $521,100 | $0 | $521,100 |
| 2023 | $3,113 | $531,300 | $0 | $531,300 |
| 2022 | $3,036 | $523,800 | $0 | $523,800 |
| 2021 | $3,036 | $518,900 | $0 | $518,900 |
| 2020 | $2,958 | $514,400 | $0 | $514,400 |
| 2019 | $2,832 | $476,700 | $0 | $476,700 |
| 2018 | $615 | $436,800 | $0 | $436,800 |
| 2017 | $2,585 | $398,300 | $0 | $398,300 |
| 2016 | $2,445 | $349,800 | $0 | $349,800 |
| 2015 | $2,418 | $309,200 | $0 | $309,200 |
| 2014 | $2,290 | $273,300 | $0 | $273,300 |
Source: Public Records
Map
Nearby Homes
- 930 Massachusetts Ave
- 931 Massachusetts Ave Unit 1003
- 515 Franklin St Unit 4
- 950 Massachusetts Ave Unit 418
- 950 Massachusetts Ave Unit 512
- 950 Massachusetts Ave Unit 504
- 950 Massachusetts Ave Unit 417
- 863 Massachusetts Ave Unit 25
- 53 Jay St Unit 2
- 5 Centre St Unit 32
- 11 Dana St Unit D
- 73 River St Unit 4B
- 12 Inman St Unit 55
- 300 Franklin St Unit 5
- 300 Franklin St Unit 1
- 300 Franklin St Unit 2
- 329 Harvard St Unit 1
- 149A Bishop Allen Unit A
- 30 Bigelow St Unit B
- 8 Chatham St Unit 4
- 516 Green St Unit 4
- 516 Green St Unit 4D
- 516 Green St Unit 4C
- 516 Green St Unit 4B
- 516 Green St Unit 3C
- 516 Green St Unit 3A
- 516 Green St Unit 2D
- 516 Green St Unit 2C
- 516 Green St Unit 2B
- 516 Green St Unit 2A
- 516 Green St Unit 1D
- 516 Green St Unit 1C
- 516 Green St
- 516 Green St Unit 4A
- 516 Green St Unit 1B
- 516 Green St Unit 1A
- 516 Green St Unit 3B
- 516 Green St Unit C3
- 516 Green St Unit 1
- 512 Green St Unit 2A
