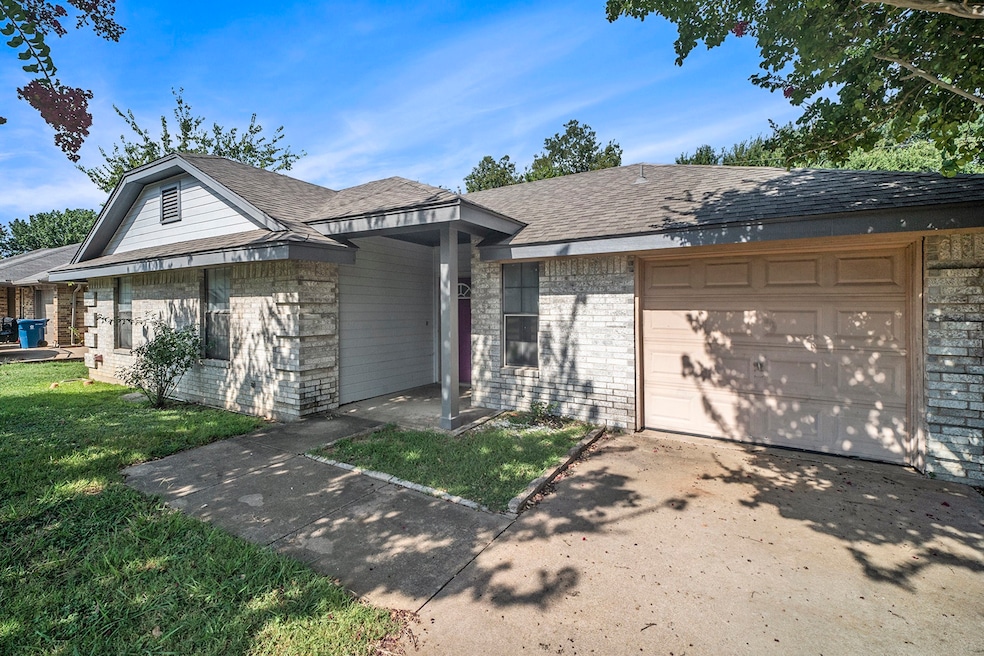
Estimated payment $1,613/month
Highlights
- Traditional Architecture
- Eat-In Kitchen
- Walk-In Closet
- 1 Car Attached Garage
- Interior Lot
- Patio
About This Home
Welcome home to the cozy town of Keene! Fantastic turn key starter home seeking new owners! The floor plan flows seamlessly, the kitchen is functional for everyday use. Primary bedroom is connected to the the jack and jill bath and has a dreamy closet. The real masterpiece in this home is the spacious fenced backyard with mature trees and a large shed! This home is an ideal starter home of excellent investment property. Schedule your private showing toady and start packing!
Some photos may be virtually staged.
Listing Agent
MARK SPAIN REAL ESTATE Brokerage Phone: 770-886-9000 License #0695957 Listed on: 08/13/2025

Home Details
Home Type
- Single Family
Est. Annual Taxes
- $5,613
Year Built
- Built in 1993
Lot Details
- 6,325 Sq Ft Lot
- Chain Link Fence
- Interior Lot
Parking
- 1 Car Attached Garage
- Front Facing Garage
Home Design
- Traditional Architecture
- Brick Exterior Construction
- Slab Foundation
- Shingle Roof
Interior Spaces
- 1,082 Sq Ft Home
- 1-Story Property
- Ceiling Fan
Kitchen
- Eat-In Kitchen
- Electric Range
- Dishwasher
Flooring
- Ceramic Tile
- Luxury Vinyl Plank Tile
Bedrooms and Bathrooms
- 3 Bedrooms
- Walk-In Closet
- 1 Full Bathroom
Laundry
- Laundry in Garage
- Electric Dryer Hookup
Outdoor Features
- Patio
Schools
- Santa Fe Elementary School
- Cleburne High School
Utilities
- Central Heating and Cooling System
- Electric Water Heater
Community Details
- Heather Dyane Add Subdivision
Listing and Financial Details
- Legal Lot and Block 5 / 2
- Assessor Parcel Number 126287600240
Map
Home Values in the Area
Average Home Value in this Area
Tax History
| Year | Tax Paid | Tax Assessment Tax Assessment Total Assessment is a certain percentage of the fair market value that is determined by local assessors to be the total taxable value of land and additions on the property. | Land | Improvement |
|---|---|---|---|---|
| 2024 | $5,613 | $221,609 | $22,500 | $199,109 |
| 2023 | $5,612 | $221,609 | $22,500 | $199,109 |
| 2022 | $4,424 | $160,495 | $22,500 | $137,995 |
| 2021 | $3,498 | $123,920 | $22,500 | $101,420 |
| 2020 | $2,904 | $99,251 | $22,500 | $76,751 |
| 2019 | $3,085 | $99,251 | $22,500 | $76,751 |
| 2018 | $2,349 | $75,521 | $16,000 | $59,521 |
| 2017 | $2,339 | $75,521 | $16,000 | $59,521 |
| 2016 | $2,004 | $64,687 | $11,500 | $53,187 |
| 2015 | $1,804 | $64,687 | $11,500 | $53,187 |
| 2014 | $1,804 | $64,687 | $11,500 | $53,187 |
Property History
| Date | Event | Price | Change | Sq Ft Price |
|---|---|---|---|---|
| 08/13/2025 08/13/25 | For Sale | $210,000 | 0.0% | $194 / Sq Ft |
| 07/15/2025 07/15/25 | Sold | -- | -- | -- |
| 06/26/2025 06/26/25 | Pending | -- | -- | -- |
| 06/26/2025 06/26/25 | For Sale | $210,000 | -- | $194 / Sq Ft |
Purchase History
| Date | Type | Sale Price | Title Company |
|---|---|---|---|
| Warranty Deed | -- | Homeward Title | |
| Interfamily Deed Transfer | -- | None Available |
Mortgage History
| Date | Status | Loan Amount | Loan Type |
|---|---|---|---|
| Previous Owner | $66,500 | Purchase Money Mortgage | |
| Previous Owner | $60,000 | Future Advance Clause Open End Mortgage |
Similar Homes in the area
Source: North Texas Real Estate Information Systems (NTREIS)
MLS Number: 21027919
APN: 126-2876-00240
- 529 Heather Ln
- 981 Prestonwood Ln
- 1932 Autumn Ln
- 973 Prestonwood Ln
- 1924 Autumn Ln
- 1928 Autumn Ln
- Ramsey Plan at Ashton Homeplace
- Newlin Plan at Ashton Homeplace
- Oxford Plan at Ashton Homeplace
- Beckman Plan at Ashton Homeplace
- 306 Shady Oak Rd
- 1200 County Road 701a
- Lot 6 County Road 805
- Lot 5 County Road 805
- Lot 4 County Road 805
- Lot 3 County Road 805
- Lot 2 County Road 805
- Lot 1 County Road 805
- 601 County Road 805
- 702 John Thomas Dr
- 907 Melanie Ln
- 109 Fm 2280 Unit 111 F
- 220 W Val Verde Cir
- 213 S Val Verde Cir
- 100 E Magnolia St
- 1901 Melissa Ln
- 200 N Fairview St Unit 200 A North Fairview St.
- 217 E 3rd St
- 219 E 3rd St Unit B
- 833 Bluffview Dr
- 824 Towngreen Dr
- 133 Lost Oak Dr
- 100 E Vaughn Rd
- 3015 Fm 2280
- 114 Annabelle St
- 307-381 Miss Mary Rd
- 206 Royal St
- 102 Robbins St
- 1519 County Road 706 Unit 4
- 3617 Northcrest Dr






