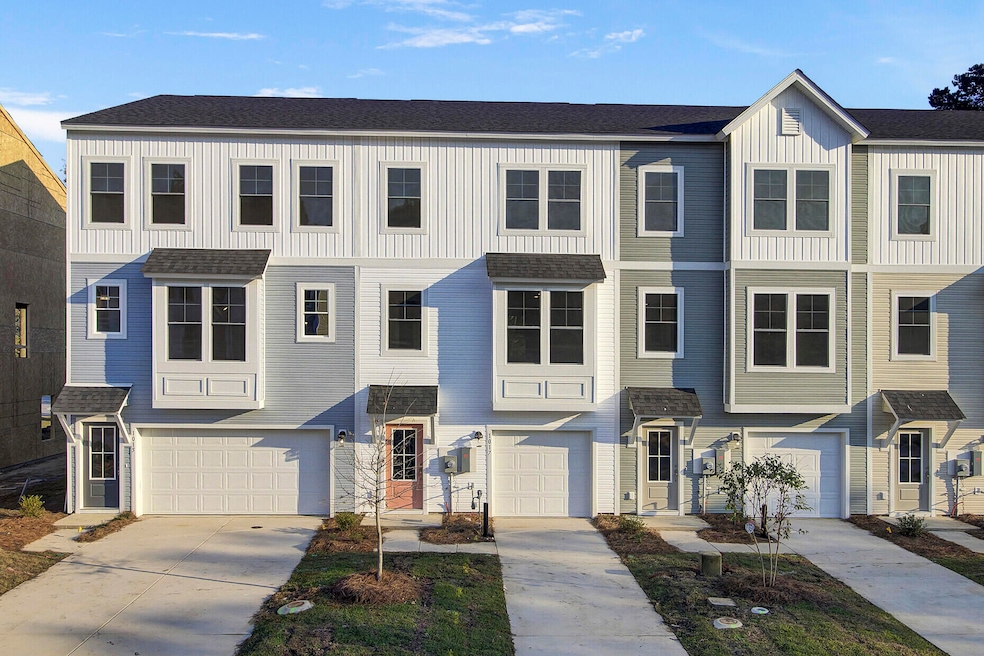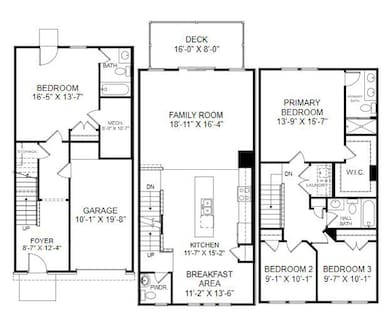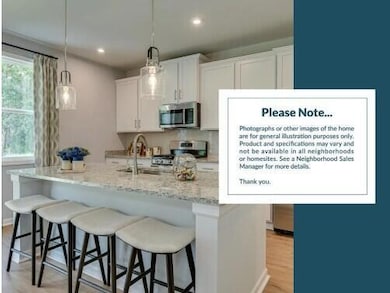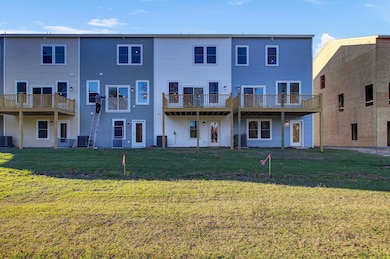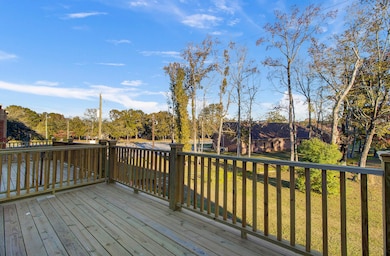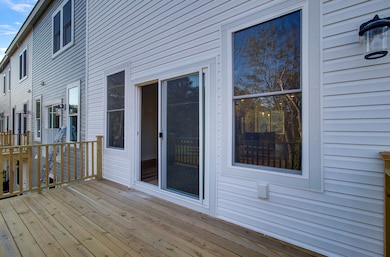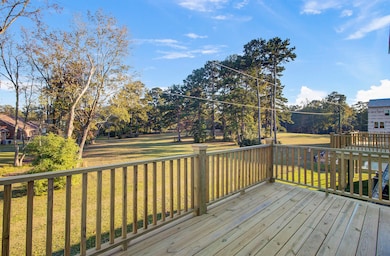516 Heathwood Way Summerville, SC 29486
Estimated payment $2,502/month
Highlights
- Under Construction
- Home Energy Rating Service (HERS) Rated Property
- Wood Flooring
- Cane Bay Elementary School Rated 9+
- Deck
- High Ceiling
About This Home
New Stanley Martin Home! Fantastic Location in Cane Bay Area The Balfour is a gorgeous 3 story townhome with loads of upgrades! Step inside to a lower-level bedroom suite with its own full bathroom, perfect for guests or multigenerational families. On the main level, you'll find a spacious family room ideal for entertaining or relaxing. The adjacent kitchen offers plenty of counter space and storage, making meal prep simple. Enjoy your meals in the dining area, filled with natural light. Upstairs, you'll find a spacious primary bedroom suite with a full bathroom and walk-in closet. Two additional bedrooms and a well-appointed hall bath complete this level, offering plenty of room for family members or home office space. Pricing includes all options and upgrades!
Home Details
Home Type
- Single Family
Year Built
- Built in 2025 | Under Construction
Lot Details
- 1,307 Sq Ft Lot
- Irrigation
HOA Fees
- $82 Monthly HOA Fees
Parking
- 1 Car Attached Garage
- Garage Door Opener
- Off-Street Parking
Home Design
- Slab Foundation
- Architectural Shingle Roof
- Asphalt Roof
- Cement Siding
Interior Spaces
- 2,100 Sq Ft Home
- 3-Story Property
- Smooth Ceilings
- High Ceiling
- Thermal Windows
- Insulated Doors
- Great Room
- Family Room
- Formal Dining Room
- Utility Room
Kitchen
- Eat-In Kitchen
- Gas Range
- Microwave
- Dishwasher
- ENERGY STAR Qualified Appliances
- Kitchen Island
- Disposal
Flooring
- Wood
- Carpet
- Laminate
- Ceramic Tile
Bedrooms and Bathrooms
- 4 Bedrooms
- Walk-In Closet
Laundry
- Laundry Room
- Washer and Electric Dryer Hookup
Eco-Friendly Details
- Home Energy Rating Service (HERS) Rated Property
Outdoor Features
- Deck
- Rain Gutters
- Porch
- Stoop
Schools
- Cane Bay Elementary And Middle School
- Cane Bay High School
Utilities
- Central Air
- Heating Available
Listing and Financial Details
- Home warranty included in the sale of the property
Community Details
Overview
- Front Yard Maintenance
- Built by Stanley Martin Homes
- Cane Bay Plantation Subdivision
Recreation
- Community Pool
- Trails
Map
Home Values in the Area
Average Home Value in this Area
Property History
| Date | Event | Price | List to Sale | Price per Sq Ft |
|---|---|---|---|---|
| 11/12/2025 11/12/25 | For Sale | $385,990 | -- | $184 / Sq Ft |
Source: CHS Regional MLS
MLS Number: 25030274
- 781 Meadowbrook Ln
- 775 Meadowbrook Ln
- 778 Meadowbrook Ln
- 773 Meadowbrook Ln
- 737 Meadowbrook Ln
- 728 Meadowbrook Ln
- 776 Meadowbrook Ln
- 726 Meadowbrook Ln
- 740 Meadowbrook Ln
- 771 Meadowbrook Ln
- 767 Meadowbrook Ln
- 774 Meadowbrook Ln
- 768 Meadowbrook Ln
- 765 Meadowbrook Ln
- 770 Meadowbrook Ln
- 759 Meadowbrook Ln
- 757 Meadowbrook Ln
- 755 Meadowbrook Ln
- 725 Meadowbrook Ln
- 513 Donnas View Way
- 239 W Bradford Pointe Dr
- 140 Hayworth Rd
- 522 Purple Finch Rd
- 35400 Owl Wood Ln
- 790 Ridgley Dr
- 327 Surfbird Rd
- 44000 Owl Wood Ln
- 268 Witch Hazel St
- 392 Dunlin Dr
- 152 Oyama Rd
- 235 Firewheel Ct
- 226 Witch Hazel St
- 900 Owl Wood Ln
- 195 N Creek Dr Unit 2302.1410728
- 195 N Creek Dr Unit 4204.1410724
- 195 N Creek Dr Unit 3104.1410725
- 195 N Creek Dr Unit 3204.1410726
- 195 N Creek Dr Unit 1304.1410727
- 195 N Creek Dr Unit 8206.1409853
- 195 N Creek Dr Unit 2306.1409850
