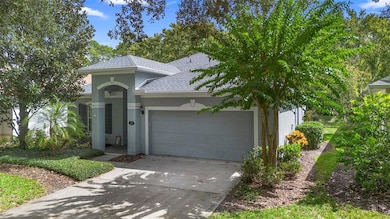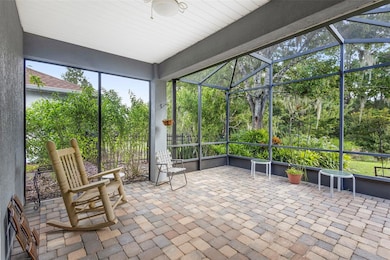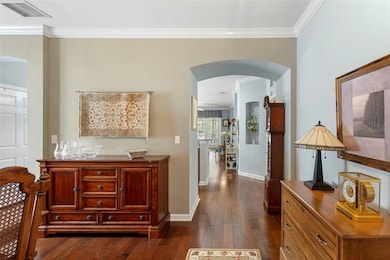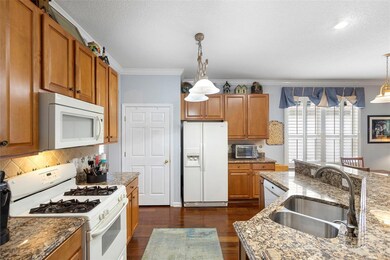516 Heron Point Way Deland, FL 32724
Victoria Park NeighborhoodEstimated payment $2,650/month
Highlights
- Golf Course Community
- Active Adult
- Gated Community
- Fitness Center
- Solar Power System
- View of Trees or Woods
About This Home
Under contract-accepting backup offers. Screened-In Patio | French Doors | Paid off Solar Panels | Gated: Welcome to this beautifully maintained home in the highly desirable Victoria Garden community. This spacious 3-bedroom, 2-bathroom residence features a light-filled living area that flows effortlessly into the casual dining space and kitchen and living room — perfect for entertaining or everyday living. The home features wood floors and Crown molding throughout. Primary Suite boasts a walk in closet and En Suite bathroom with Garden tub, double sinks and walk in shower. Additional bedrooms are spacious and share a guest bathroom. Step outside through French doors to your own large screened-in patio, ideal for morning coffee or evening relaxation. The 2-car garage provides ample parking and storage. Inside laundry room with Extra storage space for all your cleaning needs. Located in a welcoming community with top-notch amenities including a clubhouse, resort-style pool, Tennis Courts, Walking Trails, Restaurant and beautifully landscaped common areas. This home offers comfort, convenience, and lifestyle all in one. Don’t miss your chance to own a home in one of the area's most sought-after neighborhoods. Schedule your private tour today!
Listing Agent
BEE REALTY CORP Brokerage Phone: 386-279-7522 License #3259106 Listed on: 10/07/2025
Home Details
Home Type
- Single Family
Est. Annual Taxes
- $2,167
Year Built
- Built in 2005
Lot Details
- 6,116 Sq Ft Lot
- Lot Dimensions are 110'x60'
- West Facing Home
- Level Lot
- Landscaped with Trees
HOA Fees
- $522 Monthly HOA Fees
Parking
- 2 Car Attached Garage
- Garage Door Opener
- Driveway
Home Design
- Contemporary Architecture
- Florida Architecture
- Slab Foundation
- Shingle Roof
- Block Exterior
- Stucco
Interior Spaces
- 1,820 Sq Ft Home
- 1-Story Property
- Open Floorplan
- Crown Molding
- Ceiling Fan
- Double Pane Windows
- French Doors
- Family Room Off Kitchen
- Living Room
- Dining Room
- Inside Utility
- Views of Woods
Kitchen
- Range
- Microwave
- Dishwasher
- Stone Countertops
Flooring
- Wood
- Tile
Bedrooms and Bathrooms
- 3 Bedrooms
- Split Bedroom Floorplan
- 2 Full Bathrooms
- Soaking Tub
Laundry
- Laundry Room
- Dryer
- Washer
Eco-Friendly Details
- Smoke Free Home
- Solar Power System
- Solar Heating System
- Reclaimed Water Irrigation System
Outdoor Features
- Screened Patio
- Rear Porch
Schools
- Freedom Elementary School
- Deland Middle School
- Deland High School
Utilities
- Central Heating and Cooling System
- Thermostat
- Underground Utilities
- Natural Gas Connected
- Gas Water Heater
- Cable TV Available
Listing and Financial Details
- Visit Down Payment Resource Website
- Tax Lot 1990
- Assessor Parcel Number 702515001990
Community Details
Overview
- Active Adult
- Association fees include cable TV, common area taxes, pool, internet
- Castle Group Association, Phone Number (386) 738-2112
- Visit Association Website
- Victoria Park Increment 02 Subdivision
- The community has rules related to deed restrictions, allowable golf cart usage in the community
Amenities
- Restaurant
- Clubhouse
Recreation
- Golf Course Community
- Tennis Courts
- Fitness Center
- Community Pool
Security
- Security Guard
- Gated Community
Map
Home Values in the Area
Average Home Value in this Area
Tax History
| Year | Tax Paid | Tax Assessment Tax Assessment Total Assessment is a certain percentage of the fair market value that is determined by local assessors to be the total taxable value of land and additions on the property. | Land | Improvement |
|---|---|---|---|---|
| 2025 | $2,117 | $170,319 | -- | -- |
| 2024 | $2,117 | $165,519 | -- | -- |
| 2023 | $2,117 | $160,699 | $0 | $0 |
| 2022 | $2,151 | $156,018 | $0 | $0 |
| 2021 | $2,219 | $151,474 | $0 | $0 |
| 2020 | $2,185 | $149,383 | $0 | $0 |
| 2019 | $2,214 | $146,024 | $0 | $0 |
| 2018 | $2,246 | $143,301 | $0 | $0 |
| 2017 | $2,258 | $140,354 | $0 | $0 |
| 2016 | $2,169 | $137,467 | $0 | $0 |
| 2015 | $2,220 | $136,511 | $0 | $0 |
| 2014 | $2,246 | $135,428 | $0 | $0 |
Property History
| Date | Event | Price | List to Sale | Price per Sq Ft |
|---|---|---|---|---|
| 11/19/2025 11/19/25 | Pending | -- | -- | -- |
| 10/07/2025 10/07/25 | For Sale | $369,900 | -- | $203 / Sq Ft |
Purchase History
| Date | Type | Sale Price | Title Company |
|---|---|---|---|
| Special Warranty Deed | $212,410 | Residential Cmnty Title Co |
Source: Stellar MLS
MLS Number: V4945265
APN: 7025-15-00-1990
- 513 Heron Point Way
- 309 Stonington Way
- 307 Heron Point Way
- 107 Wethersfield Ct
- 100 Wethersfield Ct
- 115 Heron Point Way
- 123 Avenham Dr
- 317 Bellingrath Terrace
- 504 Garden Club Dr
- 1018 Heron Point Cir
- 600 Garden Club Dr
- 215 Coleton Ln
- 1011 Claymont Blvd
- 145 Old Moss Cir
- 161 Old Moss Cir
- 231 Wellisford Way
- 1677 Victoria Gardens Dr
- 213 Old Moss Cir
- 404 Tisbury Ct
- 1128 Heron Point Way







