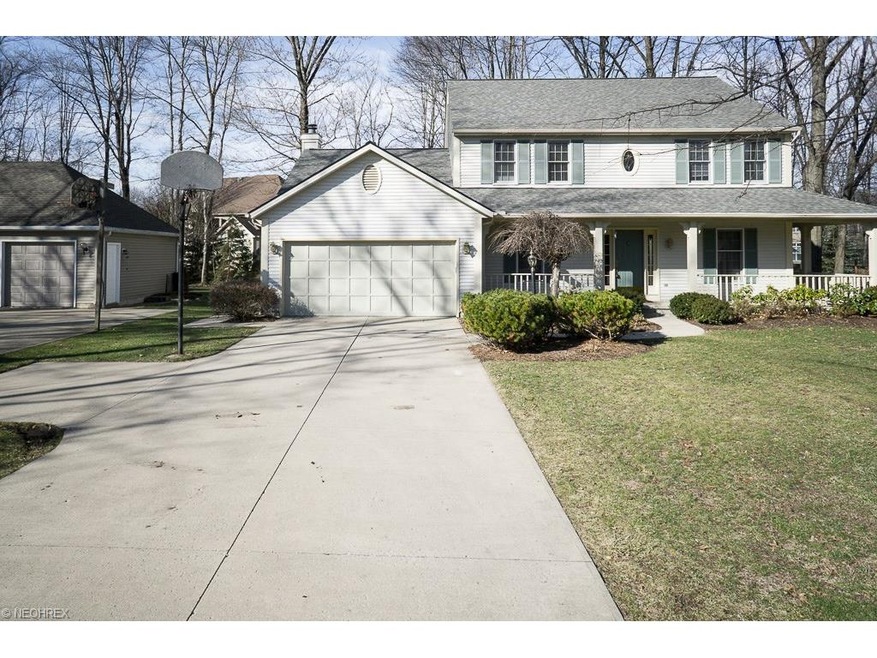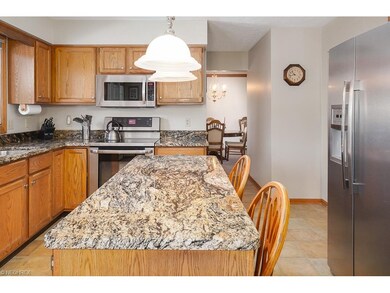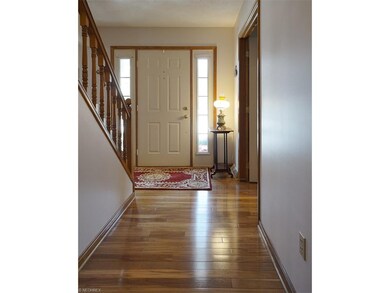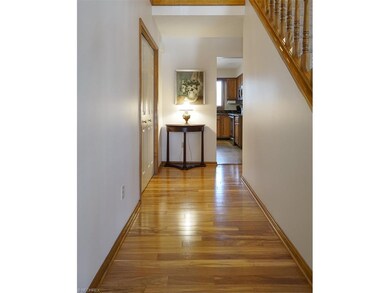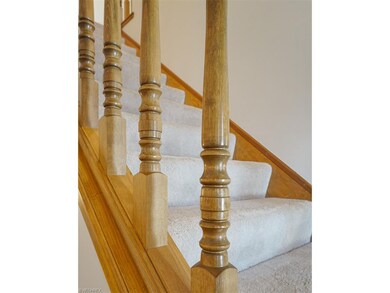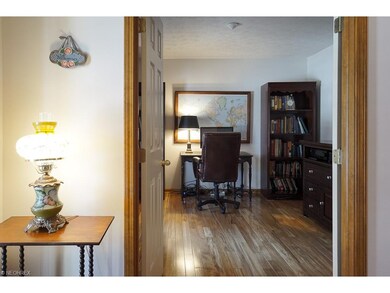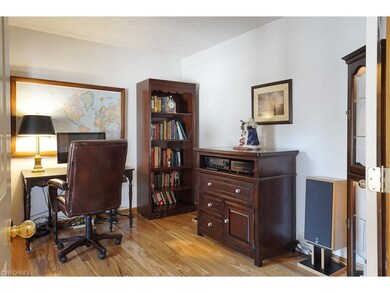
516 Jaycox Rd Avon Lake, OH 44012
Highlights
- City View
- Colonial Architecture
- 2 Car Attached Garage
- Erieview Elementary School Rated A
- 1 Fireplace
- Forced Air Heating and Cooling System
About This Home
As of April 2025Leading You Home to 516 Jaycox Road, Avon Lake! Welcome to this ideal family home, located conveniently to I-90 and everything Avon Lake has to offer, with a lovely wooded lot. The drive has a convenient turn-around. The wood floors on the first floor are Golden Teak, known for water resistance and durability. Quality abounds in this Perritt built colonial, with four bedrooms, two and one half baths, and a partially finished basement. All stainless steel appliances stay (all 2004-2015), and the big ticket items are updated! These include roof, furnace, hot water tank, humidifier and even the gutter guards are new in 2016. Call today for your private showing. This home is priced to sell, and you know it will! There is no HOA, and no HOA fee!
Last Agent to Sell the Property
Lisa Coffey
Deleted Agent License #2013004153 Listed on: 01/04/2017
Last Buyer's Agent
Valerie Holub
Deleted Agent License #2005003711
Home Details
Home Type
- Single Family
Est. Annual Taxes
- $4,892
Year Built
- Built in 1992
Lot Details
- 0.35 Acre Lot
- East Facing Home
Parking
- 2 Car Attached Garage
Property Views
- City
- Woods
Home Design
- Colonial Architecture
- Asphalt Roof
- Vinyl Construction Material
Interior Spaces
- 2,638 Sq Ft Home
- 2-Story Property
- 1 Fireplace
- Partially Finished Basement
- Basement Fills Entire Space Under The House
Kitchen
- Range
- Microwave
- Dishwasher
Bedrooms and Bathrooms
- 4 Bedrooms
Laundry
- Dryer
- Washer
Utilities
- Forced Air Heating and Cooling System
- Heating System Uses Gas
Community Details
- Avon Center Estates Community
Listing and Financial Details
- Assessor Parcel Number 04-00-020-103-020
Ownership History
Purchase Details
Home Financials for this Owner
Home Financials are based on the most recent Mortgage that was taken out on this home.Purchase Details
Home Financials for this Owner
Home Financials are based on the most recent Mortgage that was taken out on this home.Similar Homes in Avon Lake, OH
Home Values in the Area
Average Home Value in this Area
Purchase History
| Date | Type | Sale Price | Title Company |
|---|---|---|---|
| Warranty Deed | $480,000 | None Listed On Document | |
| Deed | $275,000 | Erieview Title |
Mortgage History
| Date | Status | Loan Amount | Loan Type |
|---|---|---|---|
| Open | $456,000 | New Conventional | |
| Previous Owner | $310,400 | Balloon | |
| Previous Owner | $261,250 | New Conventional | |
| Previous Owner | $241,400 | New Conventional | |
| Previous Owner | $82,000 | Unknown |
Property History
| Date | Event | Price | Change | Sq Ft Price |
|---|---|---|---|---|
| 04/18/2025 04/18/25 | Sold | $480,000 | -1.0% | $182 / Sq Ft |
| 03/14/2025 03/14/25 | Pending | -- | -- | -- |
| 03/06/2025 03/06/25 | Price Changed | $485,000 | -2.0% | $184 / Sq Ft |
| 02/06/2025 02/06/25 | For Sale | $495,000 | +80.0% | $188 / Sq Ft |
| 05/23/2017 05/23/17 | Sold | $275,000 | -2.8% | $104 / Sq Ft |
| 05/09/2017 05/09/17 | For Sale | $282,900 | 0.0% | $107 / Sq Ft |
| 04/05/2017 04/05/17 | Pending | -- | -- | -- |
| 04/02/2017 04/02/17 | For Sale | $282,900 | 0.0% | $107 / Sq Ft |
| 03/18/2017 03/18/17 | Pending | -- | -- | -- |
| 03/13/2017 03/13/17 | Price Changed | $282,900 | -2.4% | $107 / Sq Ft |
| 02/14/2017 02/14/17 | Price Changed | $289,900 | -1.2% | $110 / Sq Ft |
| 01/04/2017 01/04/17 | For Sale | $293,500 | -- | $111 / Sq Ft |
Tax History Compared to Growth
Tax History
| Year | Tax Paid | Tax Assessment Tax Assessment Total Assessment is a certain percentage of the fair market value that is determined by local assessors to be the total taxable value of land and additions on the property. | Land | Improvement |
|---|---|---|---|---|
| 2024 | $5,595 | $118,230 | $25,627 | $92,603 |
| 2023 | $4,761 | $89,509 | $22,190 | $67,319 |
| 2022 | $4,712 | $89,509 | $22,190 | $67,319 |
| 2021 | $4,701 | $89,509 | $22,190 | $67,319 |
| 2020 | $4,897 | $86,400 | $21,420 | $64,980 |
| 2019 | $4,872 | $86,400 | $21,420 | $64,980 |
| 2018 | $4,890 | $86,400 | $21,420 | $64,980 |
| 2017 | $4,893 | $79,620 | $20,750 | $58,870 |
| 2016 | $4,869 | $79,620 | $20,750 | $58,870 |
| 2015 | $4,892 | $79,620 | $20,750 | $58,870 |
| 2014 | $5,132 | $79,620 | $20,750 | $58,870 |
| 2013 | $5,172 | $79,620 | $20,750 | $58,870 |
Agents Affiliated with this Home
-
A
Seller's Agent in 2025
Amy Margiotti
Howard Hanna
-
E
Buyer's Agent in 2025
Erin Turbett
Howard Hanna
-
L
Seller's Agent in 2017
Lisa Coffey
Deleted Agent
-
V
Buyer's Agent in 2017
Valerie Holub
Deleted Agent
Map
Source: MLS Now
MLS Number: 3867751
APN: 04-00-020-103-020
- 32311 Walnut Ct
- 32403 Legacy Pointe Pkwy
- 32421 Legacy Pointe Pkwy
- 717 Jaycox Rd
- 408 Greenbriar Dr
- 32000 Liberty Rose Dr
- 32304 Acacia Ct
- 510 Port Side Dr
- 512 Port Side Dr
- 32305 Monaco Place
- 32008 Tuscan Ln
- 32480 English Turn
- 508 Matera Ct Unit 32
- 32005 Westview Trail
- 32054 Tuscan Ln Unit L-2
- 32062 Tuscan Ln Unit L-4
- 725 Rock Harbor
- 522 S Port Dr
- S/L 2 Redwood Blvd
- 32601 Royal Troon Dr
