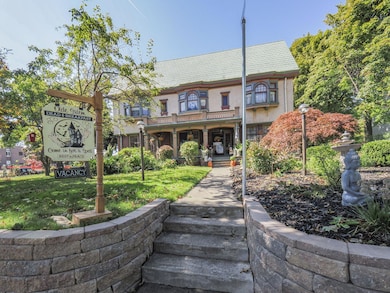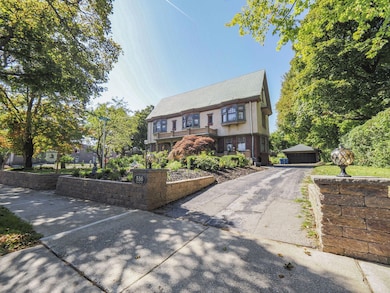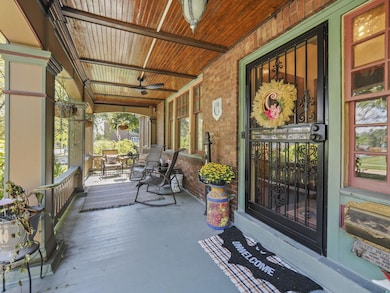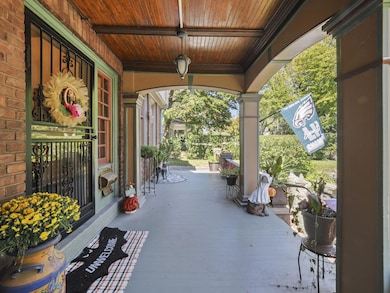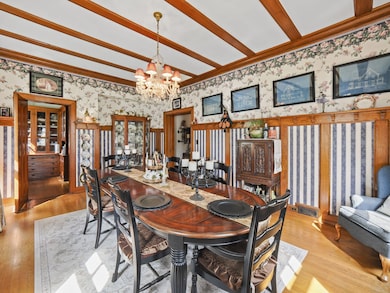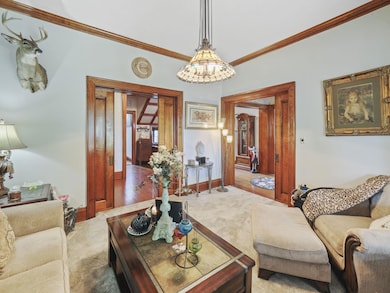516 Maple St Manistee, MI 49660
Estimated payment $4,027/month
Highlights
- Vaulted Ceiling
- Victorian Architecture
- Mud Room
- Wood Flooring
- Corner Lot
- 4-minute walk to Sands Park
About This Home
Step back in time at this stunning Victorian gem in Manistee, a town renowned for its beautiful historic homes. Built in 1903, this residence showcases exquisite original craftsmanship. The grand front porch welcomes you into an impressive foyer with a magnificent staircase. Leaded windows and pocket doors adorn the parlor, dining, and living rooms, preserving the home's historic charm. This spacious home offers a master suite, five additional bedrooms across the second and third floors, and a third-floor family/ game room that could be a ballroom. The kitchen has been thoughtfully updated for modern living, and the basement provides a convenient laundry and pantry area. The butler's pantry adds a touch of classic elegance. The beautifully landscaped yard with outdoor that is fenced and two-stall garage complete this perfect picture. Located just a short stroll from downtown Manistee, the Riverwalk, the Ramsdell Theatre, and the shores of Lake Michigan, this home truly has it all.
Listing Agent
Five Star Real Estate - Onekama License #6506047335 Listed on: 09/13/2025
Home Details
Home Type
- Single Family
Est. Annual Taxes
- $6,259
Year Built
- Built in 1903
Lot Details
- 0.4 Acre Lot
- Lot Dimensions are 109.25 x 159
- Wrought Iron Fence
- Decorative Fence
- Shrub
- Corner Lot
- Level Lot
- Garden
- Historic Home
Parking
- 1 Car Detached Garage
Home Design
- Victorian Architecture
- Brick Exterior Construction
- Composition Roof
- Stucco
Interior Spaces
- 5,108 Sq Ft Home
- 3-Story Property
- Wet Bar
- Vaulted Ceiling
- Ceiling Fan
- Gas Log Fireplace
- Insulated Windows
- Window Treatments
- Window Screens
- Mud Room
- Family Room
- Living Room with Fireplace
- Dining Room
- Den
- Wood Flooring
- Storm Windows
Kitchen
- Butlers Pantry
- Oven
- Dishwasher
- Kitchen Island
Bedrooms and Bathrooms
- 6 Bedrooms | 4 Main Level Bedrooms
Laundry
- Laundry Room
- Dryer
- Washer
- Laundry Chute
Partially Finished Basement
- Basement Fills Entire Space Under The House
- Laundry in Basement
Outdoor Features
- Patio
- Water Fountains
- Porch
Utilities
- Heating System Uses Natural Gas
- Radiant Heating System
- Heating System Uses Steam
- Natural Gas Water Heater
- High Speed Internet
- Phone Connected
- Cable TV Available
Community Details
- No Home Owners Association
Map
Home Values in the Area
Average Home Value in this Area
Tax History
| Year | Tax Paid | Tax Assessment Tax Assessment Total Assessment is a certain percentage of the fair market value that is determined by local assessors to be the total taxable value of land and additions on the property. | Land | Improvement |
|---|---|---|---|---|
| 2025 | $5,046 | $210,700 | $0 | $0 |
| 2024 | $49 | $213,200 | $0 | $0 |
| 2023 | $4,745 | $159,000 | $0 | $0 |
| 2022 | $5,509 | $133,900 | $133,900 | $0 |
| 2021 | $5,373 | $122,900 | $122,900 | $0 |
| 2020 | $7,580 | $184,200 | $184,200 | $0 |
| 2019 | $8,467 | $173,800 | $173,800 | $0 |
| 2018 | $8,297 | $148,600 | $148,600 | $0 |
| 2017 | $8,126 | $143,400 | $143,400 | $0 |
| 2016 | $4,864 | $147,900 | $147,900 | $0 |
| 2015 | -- | $142,600 | $142,600 | $0 |
| 2014 | -- | $132,000 | $0 | $0 |
Property History
| Date | Event | Price | List to Sale | Price per Sq Ft | Prior Sale |
|---|---|---|---|---|---|
| 09/13/2025 09/13/25 | For Sale | $675,000 | +187.2% | $132 / Sq Ft | |
| 12/04/2019 12/04/19 | Sold | $235,000 | -9.3% | $56 / Sq Ft | View Prior Sale |
| 12/17/2018 12/17/18 | Pending | -- | -- | -- | |
| 11/15/2018 11/15/18 | For Sale | $259,000 | -- | $62 / Sq Ft |
Purchase History
| Date | Type | Sale Price | Title Company |
|---|---|---|---|
| Grant Deed | $235,000 | -- | |
| Warranty Deed | $259,000 | -- |
Source: MichRIC
MLS Number: 25047213
APN: 51-311-400-10
Ask me questions while you tour the home.

