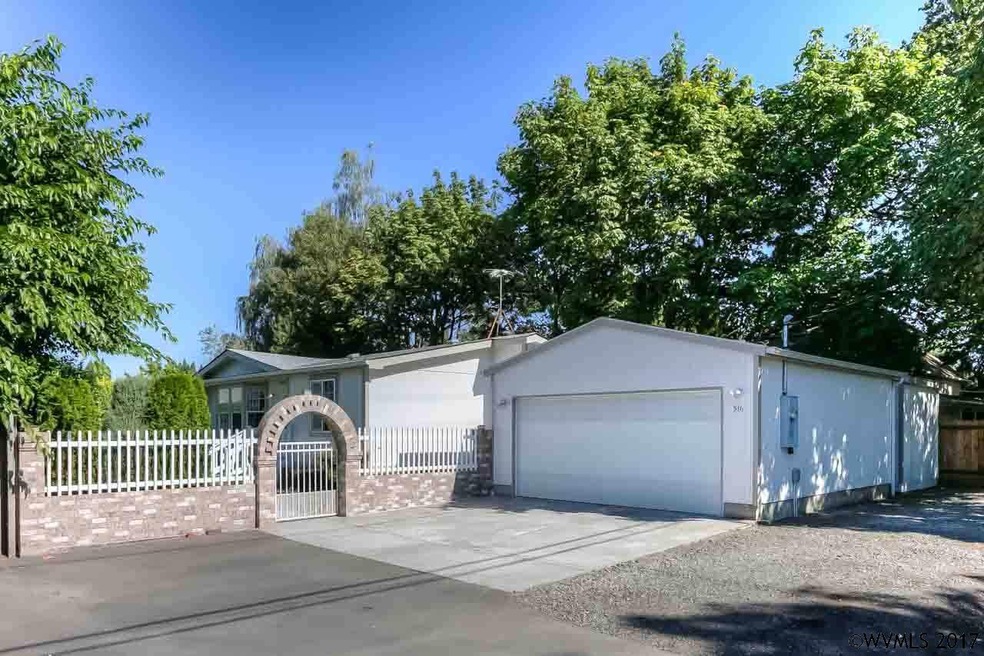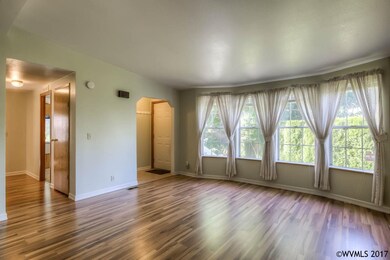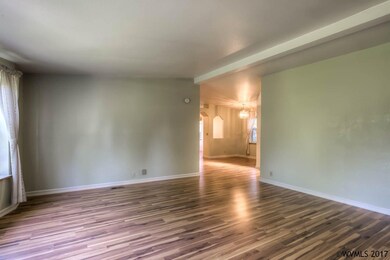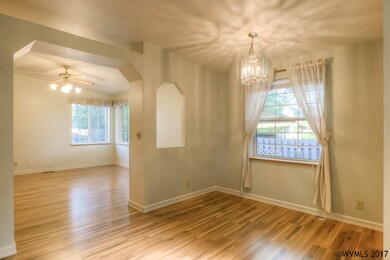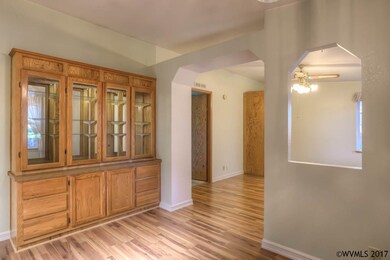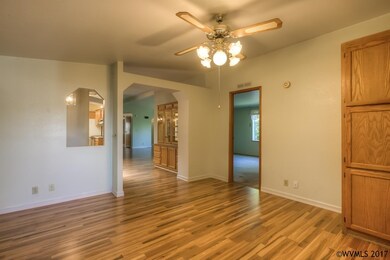
$150,000
- 3 Beds
- 2 Baths
- 1,493 Sq Ft
- 2765 Oakland Loop SE
- Salem, OR
Welcome to this beautifully maintained, move-in ready 3 bed, 2 bath modern manufactured home in a friendly and quiet senior community. Enjoy single-level living with a spacious, light-filled interior and a thoughtful layout designed for comfort and ease. The flat, landscaped yard is a gardener’s dream—low-maintenance with flourishing fruit trees and lovely shrubs. Relax on the patio, visit with
Lorenzo Flores REALTY OF AMERICA, LLC
