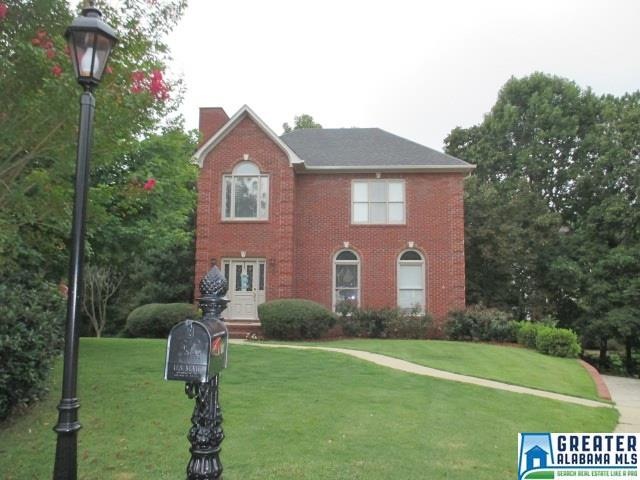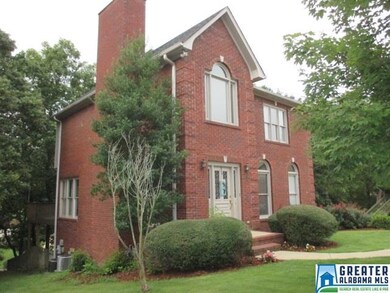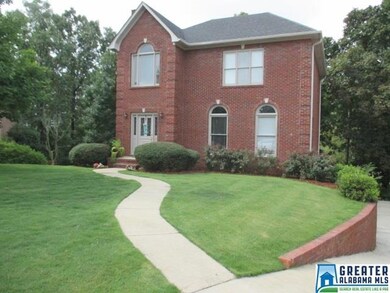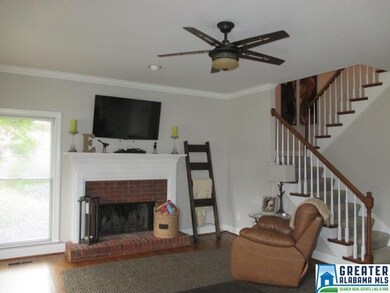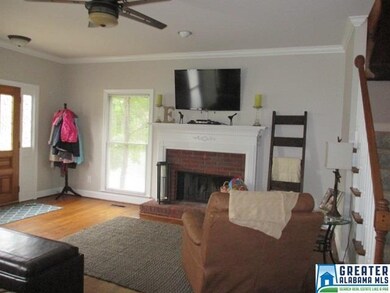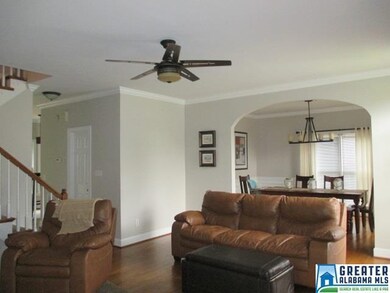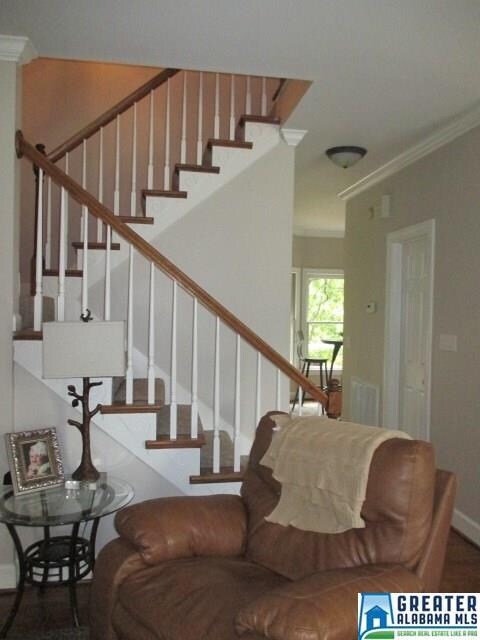
516 Meadow Ridge Cir Birmingham, AL 35242
North Shelby County NeighborhoodHighlights
- Sitting Area In Primary Bedroom
- Heavily Wooded Lot
- Wood Flooring
- Inverness Elementary School Rated A
- Deck
- Hydromassage or Jetted Bathtub
About This Home
As of October 2020LOCATION LOCATION! OAK MOUNTAIN SCHOOLS AND LOW PROPERTY TAXES! MEADOW BROOK .... CAN'T GET ANY BETTER FOR QUICK ACCESS TO SHOPPING AND JUST ABOUT EVERYTHING ELSE. THIS 2 STORY BRICK CUTIE SITS ON A QUIET CUL DE SAC LOT IN THE FRONT OF THE SUBDIVISION...QUICK IN AND OUT! ROOF REPLACED 2011; GREAT ROOM WITH OPEN FLOOR PLAN TO DINING ROOM; SPACIOUS KITCHEN AND BREAKFAST ROOM, KEEPING ROOM/SUN ROOM WITH FRENCH DOORS LEADING ONTO AN OVER SIZED AND PRIVATE BACK DECK. ALL BEDROOMS ARE UPSTAIRS WITH A SPACIOUS MASTER SUITE WITH TREY CEILING, TRIPLE WINDOW, 2 CLOSETS...YES... 2 MASTER CLOSETS! MASTER BATH HAS BEEN UPDATED WITH CARRARA MARBLE COUNTER TOPS; MATCHING SUBWAY TILE IN SHOWER AND TUB SURROUND, NEW SHOWER WITH SEAMLESS SHOWER DOOR, NEW SINKS, NEW LIGHT FIXTURES AND MIRRORS. 2 ADDITIONAL SPACIOUS BEDROOMS UP SHARING A FULL BATH. UNFINISHED BASEMENT WITH PLENTY OF STORAGE ROOM! FENCED BACKYARD.
Last Buyer's Agent
Karen Little
Keller Williams Realty Vestavia

Home Details
Home Type
- Single Family
Est. Annual Taxes
- $1,523
Year Built
- 1993
Lot Details
- Cul-De-Sac
- Fenced Yard
- Interior Lot
- Irregular Lot
- Heavily Wooded Lot
- Few Trees
HOA Fees
- $15 Monthly HOA Fees
Parking
- 2 Car Garage
- Basement Garage
- Side Facing Garage
- Driveway
Home Design
- Concrete Block And Stucco Construction
Interior Spaces
- 2-Story Property
- Crown Molding
- Smooth Ceilings
- Ceiling Fan
- Recessed Lighting
- Self Contained Fireplace Unit Or Insert
- Brick Fireplace
- Gas Fireplace
- Double Pane Windows
- Window Treatments
- French Doors
- Great Room with Fireplace
- Breakfast Room
- Dining Room
- Keeping Room
- Unfinished Basement
- Basement Fills Entire Space Under The House
- Pull Down Stairs to Attic
Kitchen
- Electric Oven
- Electric Cooktop
- Built-In Microwave
- Dishwasher
- Stainless Steel Appliances
- Solid Surface Countertops
- Disposal
Flooring
- Wood
- Carpet
- Tile
Bedrooms and Bathrooms
- 3 Bedrooms
- Sitting Area In Primary Bedroom
- Primary Bedroom Upstairs
- Walk-In Closet
- Split Vanities
- Hydromassage or Jetted Bathtub
- Bathtub and Shower Combination in Primary Bathroom
- Garden Bath
- Separate Shower
- Linen Closet In Bathroom
Laundry
- Laundry Room
- Laundry on main level
- Washer and Electric Dryer Hookup
Outdoor Features
- Deck
Utilities
- Two cooling system units
- Two Heating Systems
- Forced Air Heating System
- Heating System Uses Gas
- Underground Utilities
- Gas Water Heater
Community Details
- Mike Mitchell Association, Phone Number (205) 281-2147
Listing and Financial Details
- Assessor Parcel Number 10-1-01-0-002-016.000
Ownership History
Purchase Details
Home Financials for this Owner
Home Financials are based on the most recent Mortgage that was taken out on this home.Purchase Details
Home Financials for this Owner
Home Financials are based on the most recent Mortgage that was taken out on this home.Purchase Details
Home Financials for this Owner
Home Financials are based on the most recent Mortgage that was taken out on this home.Purchase Details
Purchase Details
Home Financials for this Owner
Home Financials are based on the most recent Mortgage that was taken out on this home.Purchase Details
Home Financials for this Owner
Home Financials are based on the most recent Mortgage that was taken out on this home.Purchase Details
Home Financials for this Owner
Home Financials are based on the most recent Mortgage that was taken out on this home.Similar Homes in the area
Home Values in the Area
Average Home Value in this Area
Purchase History
| Date | Type | Sale Price | Title Company |
|---|---|---|---|
| Warranty Deed | $307,000 | None Available | |
| Warranty Deed | $232,000 | None Available | |
| Warranty Deed | $206,900 | None Available | |
| Quit Claim Deed | -- | -- | |
| Interfamily Deed Transfer | -- | -- | |
| Interfamily Deed Transfer | -- | -- | |
| Warranty Deed | $194,000 | -- |
Mortgage History
| Date | Status | Loan Amount | Loan Type |
|---|---|---|---|
| Open | $32,543 | Credit Line Revolving | |
| Open | $301,439 | FHA | |
| Previous Owner | $220,400 | New Conventional | |
| Previous Owner | $25,000 | Unknown | |
| Previous Owner | $186,210 | New Conventional | |
| Previous Owner | $156,300 | Unknown | |
| Previous Owner | $155,000 | No Value Available |
Property History
| Date | Event | Price | Change | Sq Ft Price |
|---|---|---|---|---|
| 10/15/2020 10/15/20 | Sold | $307,000 | +2.4% | $154 / Sq Ft |
| 07/30/2020 07/30/20 | For Sale | $299,900 | +29.3% | $150 / Sq Ft |
| 01/19/2016 01/19/16 | Sold | $232,000 | -6.4% | $116 / Sq Ft |
| 12/02/2015 12/02/15 | Pending | -- | -- | -- |
| 08/24/2015 08/24/15 | For Sale | $247,900 | +19.8% | $124 / Sq Ft |
| 10/31/2012 10/31/12 | Sold | $206,900 | -5.9% | $104 / Sq Ft |
| 10/03/2012 10/03/12 | Pending | -- | -- | -- |
| 07/16/2012 07/16/12 | For Sale | $219,900 | -- | $111 / Sq Ft |
Tax History Compared to Growth
Tax History
| Year | Tax Paid | Tax Assessment Tax Assessment Total Assessment is a certain percentage of the fair market value that is determined by local assessors to be the total taxable value of land and additions on the property. | Land | Improvement |
|---|---|---|---|---|
| 2024 | $1,523 | $34,620 | $0 | $0 |
| 2023 | $1,419 | $32,260 | $0 | $0 |
| 2022 | $1,293 | $29,380 | $0 | $0 |
| 2021 | $938 | $22,240 | $0 | $0 |
| 2020 | $990 | $23,440 | $0 | $0 |
| 2019 | $966 | $22,880 | $0 | $0 |
| 2017 | $945 | $22,400 | $0 | $0 |
| 2015 | $907 | $21,540 | $0 | $0 |
| 2014 | $887 | $21,100 | $0 | $0 |
Agents Affiliated with this Home
-
LeighAnn Farrington

Seller's Agent in 2020
LeighAnn Farrington
Keller Williams Realty Vestavia
(205) 229-8609
8 in this area
110 Total Sales
-
Donna Savage

Buyer's Agent in 2020
Donna Savage
RealtySouth
(205) 540-2777
7 in this area
62 Total Sales
-
Laura Jelks

Seller's Agent in 2016
Laura Jelks
ARC Realty 280
(205) 821-3384
47 in this area
103 Total Sales
-
K
Buyer's Agent in 2016
Karen Little
Keller Williams Realty Vestavia
-
Jeff Jones

Seller's Agent in 2012
Jeff Jones
Century 21 Advantage
(205) 790-7653
7 in this area
164 Total Sales
Map
Source: Greater Alabama MLS
MLS Number: 727122
APN: 10-1-01-0-002-016-000
- 708 Meadow Ridge Ct
- 2300 Ridge Trail
- 2347 Ridge Trail
- 1205 Morning Sun Dr Unit 119
- 832 Meadow Ridge Ln
- 1318 Morning Sun Cir Unit 1318
- 1404 Morning Sun Cir Unit 1404
- 1109 Morning Sun Dr Unit 1109
- 211 Morning Sun Dr Unit 211
- 409 Morning Sun Dr Unit 409
- 4035 Highland Ridge Rd
- 1701 Morning Sun Cir Unit 1701
- 448 Meadow Croft Dr
- 804 Morning Sun Dr Unit 804
- 4067 Highland Ridge Rd
- 3009 Valley Ridge Rd
- 4074 Highland Ridge Rd
- 3057 Valley Ridge Rd
- 4968 Sussex Rd
- 3109 Brookhill Dr
