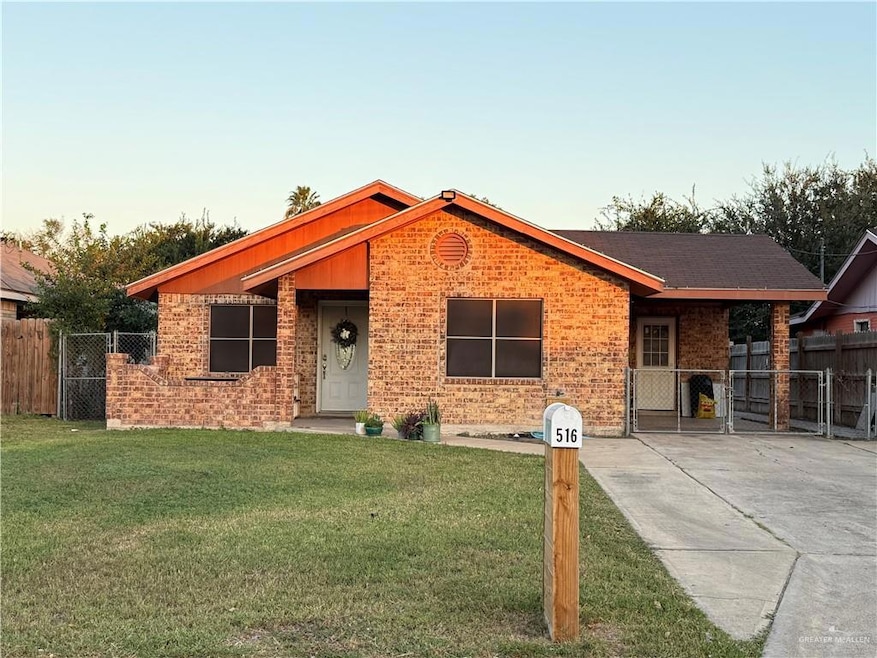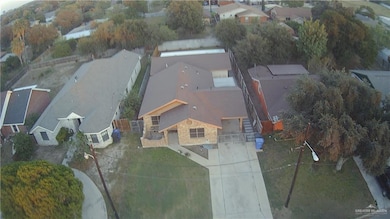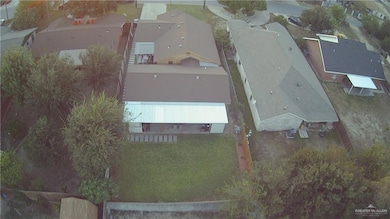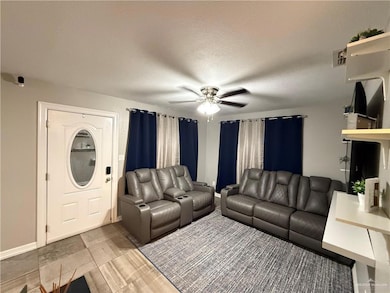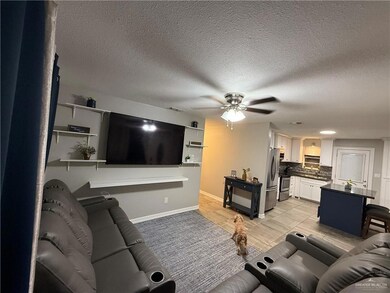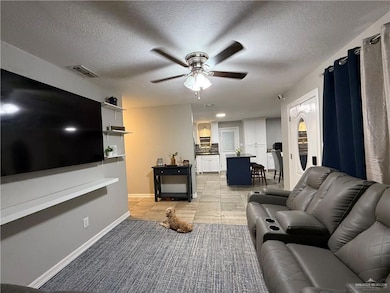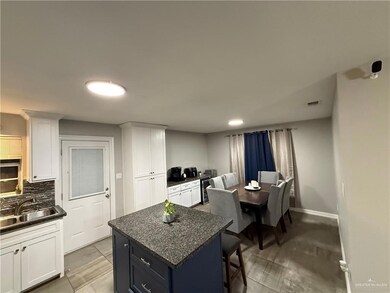516 N 35th St McAllen, TX 78501
Estimated payment $1,580/month
Highlights
- Granite Countertops
- Covered Patio or Porch
- Dual Closets
- No HOA
- Built-In Features
- Laundry Room
About This Home
LOCATION!! Centrally located in McAllen close to Ware Road and Business 83. Completely renovated and well kept. Has two half bathrooms, one of them out side perfect when cooking out or enjoying the day. Large Master bedroom with two closets and two additional rooms with large walk-in closets and one with its own bathroom. The Family room in the back is very large that fits very well a pool table with a built-in bar and sliding glass doors and has a formal living room at the entry of the house. Kitchen with plenty of cabinet space, island and a separate bar, built in china with a wine cooler next to the dinning area. All tile floors through out the house. At the cover patio where it has also 1/2 a bathroom has a cooking area with grill, sink, exhaust fan and cover from the sun and elements with a large sitting area to enjoy the large back yard with sprinkler system.
Home Details
Home Type
- Single Family
Est. Annual Taxes
- $4,478
Year Built
- Built in 1984
Lot Details
- 8,581 Sq Ft Lot
- Masonry wall
- Privacy Fence
- Wood Fence
- Chain Link Fence
- Sprinkler System
Parking
- 1 Carport Space
Home Design
- Brick Exterior Construction
- Slab Foundation
- Composition Shingle Roof
Interior Spaces
- 1,960 Sq Ft Home
- 1-Story Property
- Built-In Features
- Ceiling Fan
- Blinds
- Tile Flooring
Kitchen
- Electric Range
- Microwave
- Wine Cooler
- Granite Countertops
Bedrooms and Bathrooms
- 3 Bedrooms
- Dual Closets
- Shower Only
Laundry
- Laundry Room
- Washer and Dryer Hookup
Eco-Friendly Details
- Energy-Efficient Thermostat
Outdoor Features
- Covered Patio or Porch
- Outdoor Storage
- Outdoor Grill
Schools
- Alvarez Elementary School
- Lincoln Middle School
- Rowe High School
Utilities
- Zoned Heating and Cooling
- Electric Water Heater
- Cable TV Available
Community Details
- No Home Owners Association
- Saldivar #2 Subdivision
Listing and Financial Details
- Assessor Parcel Number S015002000000200
Map
Home Values in the Area
Average Home Value in this Area
Tax History
| Year | Tax Paid | Tax Assessment Tax Assessment Total Assessment is a certain percentage of the fair market value that is determined by local assessors to be the total taxable value of land and additions on the property. | Land | Improvement |
|---|---|---|---|---|
| 2025 | $3,072 | $190,943 | -- | -- |
| 2024 | $3,072 | $173,585 | $49,335 | $124,250 |
| 2023 | $4,120 | $175,138 | $49,335 | $125,803 |
| 2022 | $4,029 | $162,452 | $49,335 | $113,117 |
| 2021 | $3,352 | $131,203 | $37,323 | $93,880 |
| 2020 | $2,861 | $112,167 | $25,740 | $86,427 |
| 2019 | $2,690 | $106,036 | $25,740 | $80,296 |
| 2018 | $2,201 | $86,632 | $25,740 | $60,892 |
| 2017 | $2,210 | $86,632 | $25,740 | $60,892 |
| 2016 | $2,210 | $86,632 | $25,740 | $60,892 |
| 2015 | $1,258 | $81,186 | $25,740 | $55,446 |
Property History
| Date | Event | Price | List to Sale | Price per Sq Ft | Prior Sale |
|---|---|---|---|---|---|
| 11/09/2025 11/09/25 | For Sale | $229,000 | +43.2% | $117 / Sq Ft | |
| 01/18/2022 01/18/22 | Sold | -- | -- | -- | View Prior Sale |
| 12/02/2021 12/02/21 | Pending | -- | -- | -- | |
| 11/12/2021 11/12/21 | For Sale | $159,900 | -- | $82 / Sq Ft |
Purchase History
| Date | Type | Sale Price | Title Company |
|---|---|---|---|
| Deed | -- | Simplifile | |
| Warranty Deed | -- | Valley Land Title |
Mortgage History
| Date | Status | Loan Amount | Loan Type |
|---|---|---|---|
| Open | $157,985 | FHA |
Source: Greater McAllen Association of REALTORS®
MLS Number: 486536
APN: S0150-02-000-0002-00
- 600 N 35th St
- 506 N 36th St
- 500 N 36th St
- 512 N Ware Rd
- 325 N 36th Ln
- 3905 Fir Ave
- 3000 Gumwood Ave
- 405 N 39th St
- 4000 Eucaliptus Ave
- 313 N 40th St
- 411 N 41st St Unit 2
- 3517 Us Highway Business 83
- 2804 Gumwood Ave
- 401 N 41st St Unit 16
- 317 N 28th St
- 301 N 28th St
- 225 N 28th St
- 211 N 28th St
- 203 N 28th St
- 517 N 41st Ct
- 500 N Ware Rd
- 309 N 35th Ln
- 3620 Gumwood Ave
- 3600 Cedar Ave
- 3613 Cedar Ave
- 3901 Fir Ave
- 307 N 38 1 2 St
- 4016 Ebony Ave
- 417 N 28th St Unit 3
- 211 N 28th St
- 412 S Ware Rd
- 3021 Nyssa Ave
- 900 N 26th St Unit 128
- 5008 Pecan Ave
- 1600 N 29th St
- 4520 W Ivy Ave
- 4701 Ebony Ave
- 804 N 47th St
- 600 N Ware Rd
- 2500 W Maple Ave
