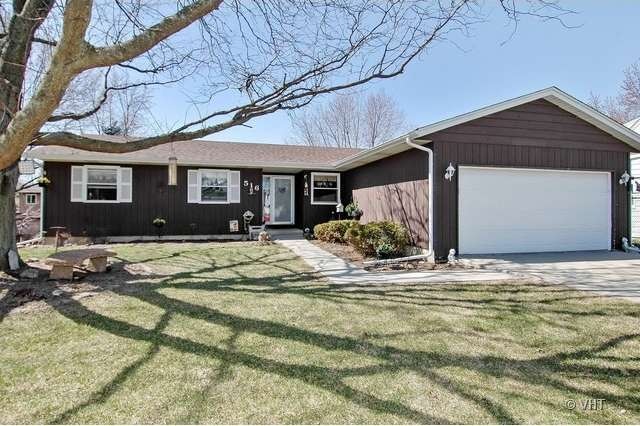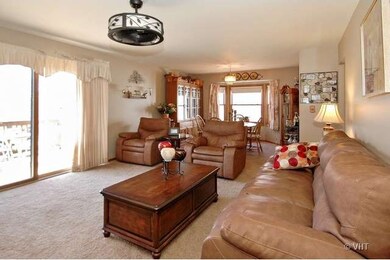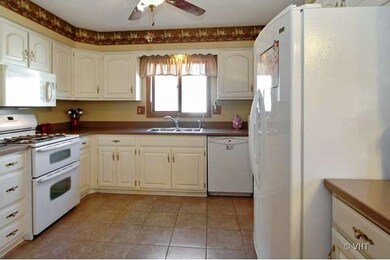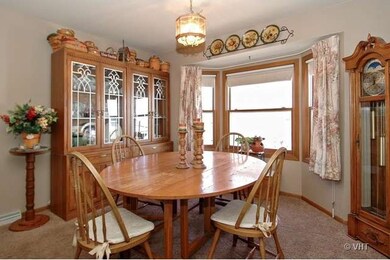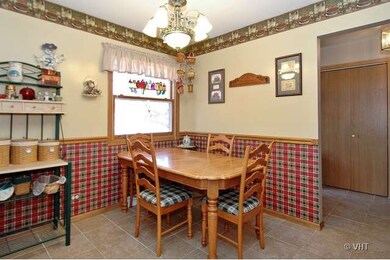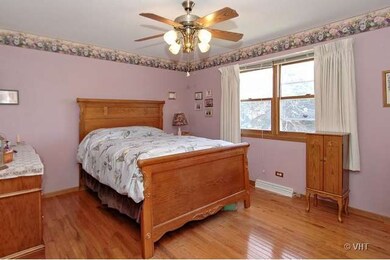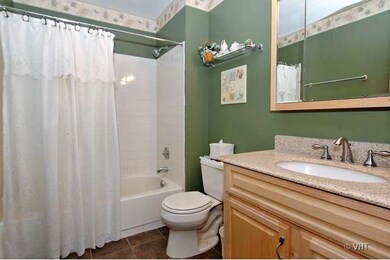
Highlights
- Deck
- Ranch Style House
- Walk-In Pantry
- Recreation Room
- Wood Flooring
- Double Oven
About This Home
As of August 2020Well-maintained spacious ranch with walk-out basement. Spacious kit offers Corian tops, ceramic floor, & great breakfast nook with views of the front yard. Large liv rm with sliding glass drs to the deck, formal din rm with bay window. Newer hardwd flrs in hallway and in all 3 brs on main-fl. Both full baths completely remodeled. Walk-out bmt w/4th br, 1/2 ba, & rec rm ready to finish. Newer roof. Fenced yard & shed.
Last Agent to Sell the Property
Keller Williams Inspire - Geneva License #471014533 Listed on: 04/09/2014

Home Details
Home Type
- Single Family
Est. Annual Taxes
- $6,464
Year Built
- 1986
Parking
- Attached Garage
- Garage Transmitter
- Garage Door Opener
- Garage Is Owned
Home Design
- Ranch Style House
- Slab Foundation
- Asphalt Shingled Roof
- Cedar
Interior Spaces
- Bathroom on Main Level
- Dining Area
- Recreation Room
- Wood Flooring
- Partially Finished Basement
- Finished Basement Bathroom
Kitchen
- Breakfast Bar
- Walk-In Pantry
- Double Oven
- Microwave
- Dishwasher
- Disposal
Outdoor Features
- Deck
Utilities
- Central Air
- Heating Available
Listing and Financial Details
- Homeowner Tax Exemptions
Ownership History
Purchase Details
Home Financials for this Owner
Home Financials are based on the most recent Mortgage that was taken out on this home.Purchase Details
Purchase Details
Home Financials for this Owner
Home Financials are based on the most recent Mortgage that was taken out on this home.Purchase Details
Purchase Details
Home Financials for this Owner
Home Financials are based on the most recent Mortgage that was taken out on this home.Purchase Details
Similar Homes in Elgin, IL
Home Values in the Area
Average Home Value in this Area
Purchase History
| Date | Type | Sale Price | Title Company |
|---|---|---|---|
| Deed | $230,000 | Chicago Title | |
| Interfamily Deed Transfer | -- | Attorney | |
| Warranty Deed | $167,500 | Fidelity National Title | |
| Interfamily Deed Transfer | -- | None Available | |
| Warranty Deed | $208,500 | Atg | |
| Interfamily Deed Transfer | -- | -- |
Mortgage History
| Date | Status | Loan Amount | Loan Type |
|---|---|---|---|
| Open | $183,920 | New Conventional | |
| Previous Owner | $134,000 | New Conventional | |
| Previous Owner | $150,226 | New Conventional | |
| Previous Owner | $35,000 | Credit Line Revolving | |
| Previous Owner | $166,800 | Unknown | |
| Previous Owner | $20,850 | Credit Line Revolving | |
| Previous Owner | $166,800 | Purchase Money Mortgage | |
| Closed | $20,850 | No Value Available |
Property History
| Date | Event | Price | Change | Sq Ft Price |
|---|---|---|---|---|
| 08/07/2020 08/07/20 | Sold | $229,900 | 0.0% | $167 / Sq Ft |
| 06/17/2020 06/17/20 | Pending | -- | -- | -- |
| 06/05/2020 06/05/20 | For Sale | $229,900 | +37.3% | $167 / Sq Ft |
| 05/28/2014 05/28/14 | Sold | $167,500 | -4.2% | $122 / Sq Ft |
| 04/23/2014 04/23/14 | Pending | -- | -- | -- |
| 04/09/2014 04/09/14 | For Sale | $174,900 | -- | $127 / Sq Ft |
Tax History Compared to Growth
Tax History
| Year | Tax Paid | Tax Assessment Tax Assessment Total Assessment is a certain percentage of the fair market value that is determined by local assessors to be the total taxable value of land and additions on the property. | Land | Improvement |
|---|---|---|---|---|
| 2024 | $6,464 | $98,771 | $31,863 | $66,908 |
| 2023 | $6,072 | $89,232 | $28,786 | $60,446 |
| 2022 | $5,928 | $81,364 | $26,248 | $55,116 |
| 2021 | $6,251 | $76,070 | $24,540 | $51,530 |
| 2020 | $6,076 | $72,620 | $23,427 | $49,193 |
| 2019 | $5,900 | $69,175 | $22,316 | $46,859 |
| 2018 | $5,850 | $65,167 | $21,023 | $44,144 |
| 2017 | $5,719 | $61,606 | $19,874 | $41,732 |
| 2016 | $5,456 | $57,154 | $18,438 | $38,716 |
| 2015 | -- | $52,387 | $16,900 | $35,487 |
| 2014 | -- | $51,740 | $16,691 | $35,049 |
| 2013 | -- | $53,105 | $17,131 | $35,974 |
Agents Affiliated with this Home
-
Herb Stratman
H
Seller's Agent in 2020
Herb Stratman
Coldwell Banker Realty
(847) 544-8574
25 Total Sales
-
Tammy Mrotek

Buyer's Agent in 2020
Tammy Mrotek
Keller Williams Success Realty
(847) 561-2798
60 Total Sales
-
Carrie Ellsworth

Seller's Agent in 2014
Carrie Ellsworth
Keller Williams Inspire - Geneva
(847) 514-8595
40 Total Sales
-
D
Buyer's Agent in 2014
Diana Thames
CISAR Realty
Map
Source: Midwest Real Estate Data (MRED)
MLS Number: MRD08581805
APN: 06-09-481-015
- 2075 Valley Creek Dr
- 514 Madison Ln
- 678 Canyon Ln
- 1550 W Highland Ave
- 418 Heine Ave Unit 418
- 900 Ruth Dr
- 319 Triggs Ave
- 1450 Plymouth Ln Unit 315
- 1450 Plymouth Ln Unit 509
- 362 Heine Ave
- 2032 Swan Ln
- 2206 Colorado Ave Unit 3
- 2461 Tall Oaks Dr
- 640 Highland Springs Dr
- Lot 1 Highland Springs Dr
- 186 Westgate Dr
- 2175 Jordan Ln
- 219 Brookside Dr
- 503 Shagbark Dr
- 308 N Clifton Ave
