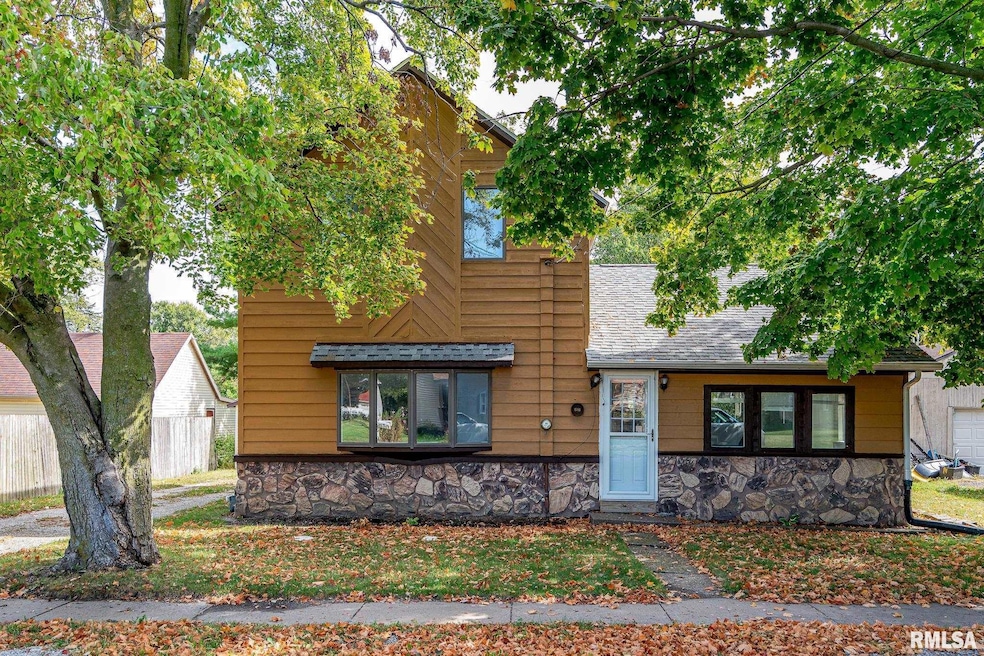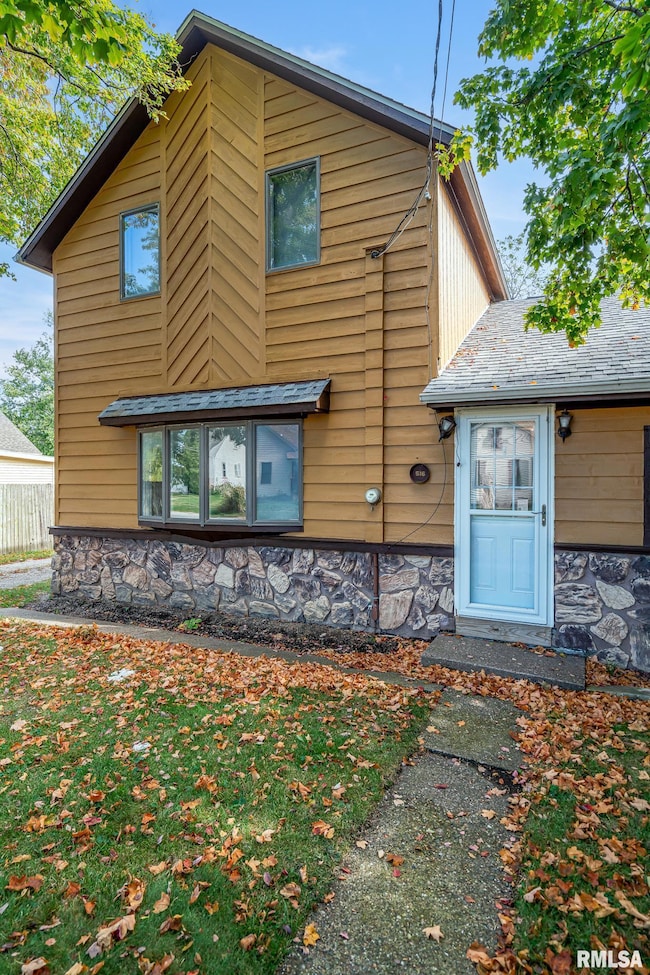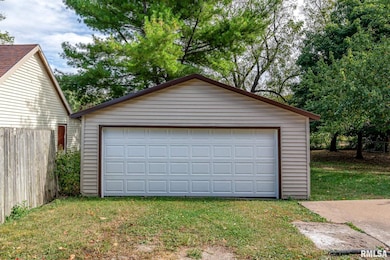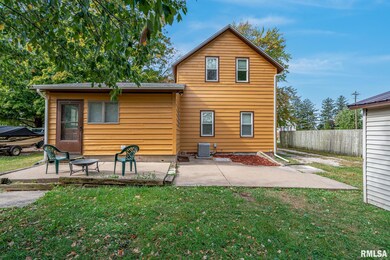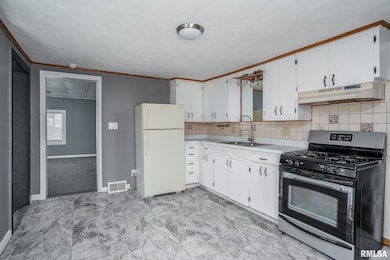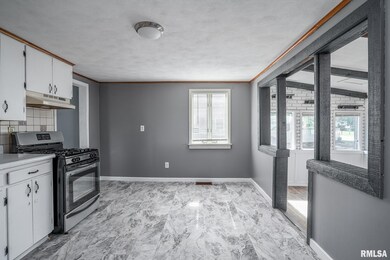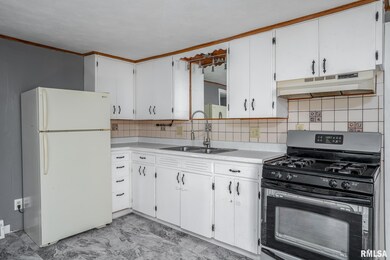516 N Williams St Reynolds, IL 61279
Estimated payment $875/month
Highlights
- Mud Room
- No HOA
- Patio
- Rockridge High School Rated 9+
- 2 Car Detached Garage
- Laundry Room
About This Home
Welcome home to this cozy 3 bedroom home in the heart of Reynolds, IL. This home has recently had great improvements including fresh painted and updated siding, a new garage roof and overhead door, and a large and renovated shed. The large yard is partially fenced in, and a lovely patio sits next to it all. Inside, you will find a large main level laundry room, which also makes a nice mudroom. 3 good size bedrooms and 1 full bathroom, along with a half bath in the upper level. This home has new mechanicals, water heater and electrical updates. Don't miss this opportunity, call for your showing today.
Listing Agent
Ruhl&Ruhl REALTORS Davenport Brokerage Phone: 563-441-1776 License #S66725000/475.186384 Listed on: 10/09/2025

Co-Listing Agent
Ruhl&Ruhl REALTORS Davenport Brokerage Phone: 563-441-1776 License #S69303000/475199886
Home Details
Home Type
- Single Family
Est. Annual Taxes
- $2,580
Year Built
- Built in 1900
Lot Details
- Lot Dimensions are 70 x 150
- Level Lot
Parking
- 2 Car Detached Garage
- Gravel Driveway
Home Design
- Brick Foundation
- Shingle Roof
- Wood Siding
Interior Spaces
- 1,558 Sq Ft Home
- Ceiling Fan
- Blinds
- Mud Room
- Unfinished Basement
- Partial Basement
- Range
Bedrooms and Bathrooms
- 3 Bedrooms
Laundry
- Laundry Room
- Dryer
- Washer
Outdoor Features
- Patio
- Shed
Schools
- Reynolds Elementary School
- Rockridge Middle School
- Rockridge High School
Utilities
- Forced Air Heating and Cooling System
- Gas Water Heater
Community Details
- No Home Owners Association
- Wait & Walker Subdivision
Listing and Financial Details
- Homestead Exemption
- Assessor Parcel Number 22-36-408-002
Map
Home Values in the Area
Average Home Value in this Area
Tax History
| Year | Tax Paid | Tax Assessment Tax Assessment Total Assessment is a certain percentage of the fair market value that is determined by local assessors to be the total taxable value of land and additions on the property. | Land | Improvement |
|---|---|---|---|---|
| 2024 | $2,580 | $39,980 | $7,638 | $32,342 |
| 2023 | $2,580 | $36,848 | $7,040 | $29,808 |
| 2022 | $2,125 | $33,418 | $6,902 | $26,516 |
| 2021 | $2,109 | $31,676 | $6,542 | $25,134 |
| 2020 | $2,101 | $31,676 | $6,542 | $25,134 |
| 2019 | $2,113 | $31,676 | $6,542 | $25,134 |
| 2018 | $2,072 | $31,676 | $6,542 | $25,134 |
| 2017 | $2,050 | $31,676 | $6,542 | $25,134 |
| 2016 | $2,056 | $31,676 | $6,542 | $25,134 |
| 2015 | $2,050 | $31,676 | $6,542 | $25,134 |
| 2014 | -- | $36,404 | $6,542 | $29,862 |
| 2013 | -- | $36,404 | $6,542 | $29,862 |
Property History
| Date | Event | Price | List to Sale | Price per Sq Ft | Prior Sale |
|---|---|---|---|---|---|
| 10/09/2025 10/09/25 | For Sale | $125,000 | +51.7% | $80 / Sq Ft | |
| 09/15/2023 09/15/23 | Sold | $82,400 | -7.4% | $53 / Sq Ft | View Prior Sale |
| 08/09/2023 08/09/23 | Pending | -- | -- | -- | |
| 07/13/2023 07/13/23 | For Sale | $89,000 | +18.7% | $57 / Sq Ft | |
| 09/30/2015 09/30/15 | Sold | $75,000 | -6.1% | $48 / Sq Ft | View Prior Sale |
| 07/22/2015 07/22/15 | Pending | -- | -- | -- | |
| 05/28/2015 05/28/15 | For Sale | $79,900 | -- | $51 / Sq Ft |
Purchase History
| Date | Type | Sale Price | Title Company |
|---|---|---|---|
| Warranty Deed | $82,400 | None Listed On Document | |
| Trustee Deed | -- | Wessels & Wierman Pc | |
| Deed | $79,500 | -- |
Mortgage History
| Date | Status | Loan Amount | Loan Type |
|---|---|---|---|
| Previous Owner | $80,907 | FHA |
Source: RMLS Alliance
MLS Number: QC4268221
APN: 22-36-408-002
- 217 W Edgington St
- 2406 170th Ave
- 15215 42nd St W
- 2545 160th Ave
- 5713 120th Ave W
- 2156 Ridge Rd
- 2678 170th Ave
- 1487 Mccloud Rd
- 8620 114th Ave W
- Lot 26 110th Avenue Ct W
- Lot 22 110th Avenue Ct W
- Lot 25 110th Avenue Ct W
- 10812 52nd Street Ct W
- Lot 21 52nd Street Ct W
- Lot 15 52nd Street Ct W
- Lot 9 52nd Street Ct W
- LOt 11 52nd Street Ct W
- Lot 7 52nd Street Ct W
- Lot 10 52nd Street Ct W
- Lot 2 52nd Street Ct W
- 14401 134th Ave W
- 8600 14th St W Unit A2
- 300 20th Ave W
- 1220 51st Ave
- 925 2nd Ave E
- 18 Elmwood Dr
- 2504 15th St Unit 4
- 2629 24th St Unit C
- 2629 24th St Unit C
- 1215 18th Ave
- 1400 5th St
- 2612 23rd Ave
- 4100 29th Ave
- 3803 Pearl Ave
- 3637 Johnson Ave
- 1701 25th St Unit 4
- 302 30th Avenue Ct
- 302 30th Avenue Ct
- 310 30th Avenue Ct Unit 5
- 1201 7th Ave Unit 3
