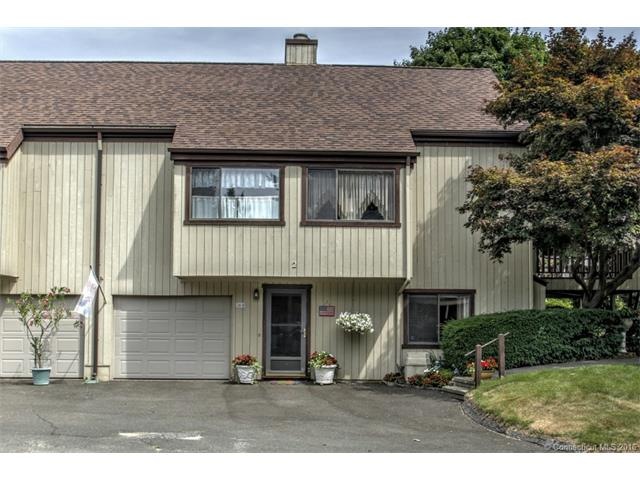
516 Opa Ln Unit B Stratford, CT 06614
Oronoque NeighborhoodHighlights
- Health Club
- Deck
- Attic
- In Ground Pool
- Ranch Style House
- 1 Fireplace
About This Home
As of May 2016No grass to mow, no snow to shovel with this lovely 2 bedroom, 2.5 bath ranch style condo located at Oronoque Village North. You'll have easy access to golf, tennis, fitness center, community pools and buildings. Many upgrades are found throughout this condo including and updated kitchen with new cabinets, granite counter tops, stainless steel appliances, furnace, central air conditioner, hardwood floors and a completely rebuilt porch. The spacious living room/dining room with wood burning fireplace is the perfect size for entertaining and family gatherings. The expansive deck with awning is a great spot to enjoy a little downtime. An added bonus is the walkout lower level featuring a family room, full bath and guest bedroom. Den currently being used as a second bedroom. Quarterly District Tax.
Last Agent to Sell the Property
Coldwell Banker Realty License #RES.0762528 Listed on: 08/10/2015

Last Buyer's Agent
John Rose
Gary Knauf Real Estate Services, Inc License #RES.0768940
Property Details
Home Type
- Condominium
Est. Annual Taxes
- $5,658
Year Built
- Built in 1976
HOA Fees
- $416 Monthly HOA Fees
Home Design
- Ranch Style House
- Wood Siding
- Cedar Siding
Interior Spaces
- 1,426 Sq Ft Home
- Ceiling Fan
- 1 Fireplace
- Thermal Windows
- Awning
- Attic or Crawl Hatchway Insulated
Kitchen
- Oven or Range
- Microwave
- Dishwasher
Bedrooms and Bathrooms
- 2 Bedrooms
Laundry
- Dryer
- Washer
Finished Basement
- Walk-Out Basement
- Basement Fills Entire Space Under The House
- Interior Basement Entry
- Garage Access
Home Security
Parking
- 1 Car Attached Garage
- Basement Garage
- Tuck Under Garage
- Parking Deck
- Automatic Garage Door Opener
Outdoor Features
- In Ground Pool
- Deck
- Exterior Lighting
Schools
- Pboe Elementary School
- Pboe High School
Utilities
- Zoned Heating and Cooling System
- Heating System Uses Natural Gas
- Cable TV Available
Additional Features
- End Unit
- Property is near a golf course
Listing and Financial Details
- Exclusions: Chandelier in DR & Mirror over sink In MBR do not stay.
Community Details
Overview
- Association fees include grounds maintenance, insurance, property management, security service, snow removal
- 929 Units
- Oronoque Village Community
- Property managed by Oronoque Viill Assoc
Recreation
- Health Club
- Tennis Courts
- Community Pool
- Putting Green
Pet Policy
- Pets Allowed
Security
- Storm Doors
Ownership History
Purchase Details
Home Financials for this Owner
Home Financials are based on the most recent Mortgage that was taken out on this home.Similar Homes in Stratford, CT
Home Values in the Area
Average Home Value in this Area
Purchase History
| Date | Type | Sale Price | Title Company |
|---|---|---|---|
| Warranty Deed | $155,000 | -- |
Mortgage History
| Date | Status | Loan Amount | Loan Type |
|---|---|---|---|
| Open | $124,000 | No Value Available |
Property History
| Date | Event | Price | Change | Sq Ft Price |
|---|---|---|---|---|
| 05/13/2016 05/13/16 | Sold | $235,000 | -6.0% | $165 / Sq Ft |
| 03/06/2016 03/06/16 | Pending | -- | -- | -- |
| 08/10/2015 08/10/15 | For Sale | $249,900 | +61.2% | $175 / Sq Ft |
| 10/08/2013 10/08/13 | Sold | $155,000 | 0.0% | $80 / Sq Ft |
| 09/08/2013 09/08/13 | Pending | -- | -- | -- |
| 03/16/2013 03/16/13 | For Sale | $155,000 | -- | $80 / Sq Ft |
Tax History Compared to Growth
Tax History
| Year | Tax Paid | Tax Assessment Tax Assessment Total Assessment is a certain percentage of the fair market value that is determined by local assessors to be the total taxable value of land and additions on the property. | Land | Improvement |
|---|---|---|---|---|
| 2025 | $5,853 | $145,600 | $0 | $145,600 |
| 2024 | $5,853 | $145,600 | $0 | $145,600 |
| 2023 | $5,853 | $145,600 | $0 | $145,600 |
| 2022 | $5,745 | $145,600 | $0 | $145,600 |
| 2021 | $5,747 | $145,600 | $0 | $145,600 |
| 2020 | $5,772 | $145,600 | $0 | $145,600 |
| 2019 | $6,101 | $153,020 | $0 | $153,020 |
| 2018 | $6,105 | $153,020 | $0 | $153,020 |
| 2017 | $6,116 | $153,020 | $0 | $153,020 |
| 2016 | $5,966 | $153,020 | $0 | $153,020 |
| 2015 | $5,659 | $153,020 | $0 | $153,020 |
| 2014 | $5,649 | $158,550 | $0 | $158,550 |
Agents Affiliated with this Home
-

Seller's Agent in 2016
Christine Shaw
Coldwell Banker Milford
(203) 988-7940
3 in this area
84 Total Sales
-
J
Buyer's Agent in 2016
John Rose
Gary Knauf Real Estate Services, Inc
-
D
Seller's Agent in 2013
DONNA MIZAK
William Raveis Real Estate
Map
Source: SmartMLS
MLS Number: N10070724
APN: STRA-006020-000001-000001-000516B
- 2 Oak Terrace
- 518 Iroquois Ln Unit A
- 475 Commanche Ln Unit B
- 105 Brinsmayd Ave
- 654 Osage Ln Unit B
- 37 Happy Hollow Cir Unit D
- 24 Happy Hollow Cir Unit C
- 125 Longview Dr
- 7579 Main St
- 23 Happy Hollow Cir Unit B
- 60 Engine House Rd Unit D
- 186 Apache Ln Unit A
- 815 James Farm Rd
- 455 James Farm Rd
- 52 Shinnacock Trail
- 54 Wedgewood Rd Unit D
- 8 Algonkin Rd Unit B
- 8 Algonkin Rd Unit A
- 194 Bayfield Ln Unit A
- 92 Seminole Ln Unit B
