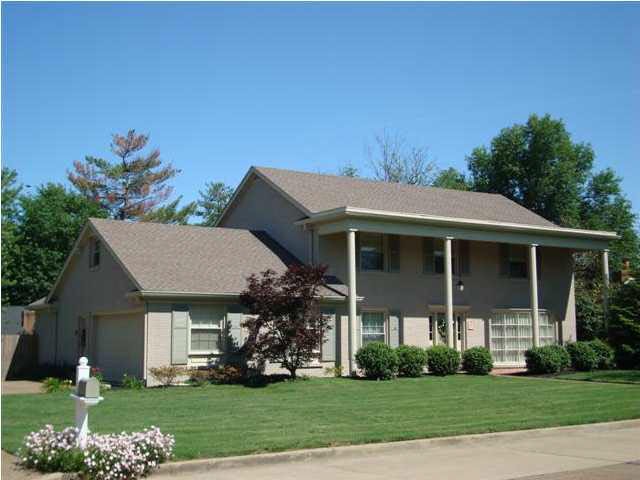
516 Oriole Dr Evansville, IN 47715
Plaza Park NeighborhoodHighlights
- In Ground Pool
- Covered Patio or Porch
- Eat-In Kitchen
- Whirlpool Bathtub
- 2 Car Attached Garage
- Chair Railings
About This Home
As of August 2020Exceptional Eastside Evansville Brick Home in Much-Desired Carrollton Court Subdivision (Across from Plaza Park School). 5 Bedrooms-One on First Floor, 3 Full Baths, Family Room with Large Brick Gas Fireplace that Opens Out to a Large Privacy Fenced Landscaped Yard on One End and a Separate Landscaped Area with an Inground Pool with a Diving Board, Formal Dining Room has Built-In Cabinets, Large Eat-In Kitchen with a Walk-In Pantry, Laundry Room with a Sink, Cabinets and Laundry Chute, Master Bedroom has a 20x10 Walk-In Closet, Master Bath has a Whirlpool Tub, Separate Shower and Double Vanities, 2.5 Car Side Load Garage with Pedestrian Door, Partial Basement. Abundant Storage Throughout this Wonderful Home. Very Well-Maintained! Lots of Updates: 2012 New Microwave, New Family Room Carpeting, 2011 New Pool Liner, New Exterior Paint, 2010 New Pool Skimmer, New Exposed Aggregate Driveway, New Privacy Fence, 2007 New Water Heater, 2006 New Energy Efficient Windows, New Water Softener.
Home Details
Home Type
- Single Family
Est. Annual Taxes
- $2,753
Year Built
- Built in 1962
Lot Details
- 0.3 Acre Lot
- Property is Fully Fenced
- Privacy Fence
- Landscaped
- Level Lot
Parking
- 2 Car Attached Garage
- Garage Door Opener
Home Design
- Brick Exterior Construction
Interior Spaces
- 2-Story Property
- Chair Railings
- Ceiling Fan
- Gas Log Fireplace
- Insulated Windows
- Home Security System
- Partially Finished Basement
Kitchen
- Eat-In Kitchen
- Disposal
Flooring
- Carpet
- Tile
Bedrooms and Bathrooms
- 5 Bedrooms
- En-Suite Primary Bedroom
- Walk-In Closet
- 3 Full Bathrooms
- Double Vanity
- Whirlpool Bathtub
- Separate Shower
Outdoor Features
- In Ground Pool
- Covered Patio or Porch
Schools
- Hebron Elementary School
- Plaza Park Middle School
- William Henry Harrison High School
Utilities
- Forced Air Heating and Cooling System
- Heating System Uses Gas
- Cable TV Available
Listing and Financial Details
- Assessor Parcel Number 82-07-30-011-188.021-027
Community Details
Overview
- Carrollton Court Subdivision
Recreation
- Community Pool
Ownership History
Purchase Details
Home Financials for this Owner
Home Financials are based on the most recent Mortgage that was taken out on this home.Purchase Details
Home Financials for this Owner
Home Financials are based on the most recent Mortgage that was taken out on this home.Purchase Details
Home Financials for this Owner
Home Financials are based on the most recent Mortgage that was taken out on this home.Similar Homes in Evansville, IN
Home Values in the Area
Average Home Value in this Area
Purchase History
| Date | Type | Sale Price | Title Company |
|---|---|---|---|
| Warranty Deed | -- | None Available | |
| Warranty Deed | -- | None Available | |
| Warranty Deed | -- | None Available |
Mortgage History
| Date | Status | Loan Amount | Loan Type |
|---|---|---|---|
| Open | $292,600 | New Conventional | |
| Previous Owner | $217,550 | New Conventional | |
| Previous Owner | $211,500 | New Conventional | |
| Previous Owner | $30,000 | Credit Line Revolving |
Property History
| Date | Event | Price | Change | Sq Ft Price |
|---|---|---|---|---|
| 08/07/2020 08/07/20 | Sold | $308,000 | +2.7% | $99 / Sq Ft |
| 06/27/2020 06/27/20 | Pending | -- | -- | -- |
| 06/26/2020 06/26/20 | For Sale | $299,900 | +31.0% | $96 / Sq Ft |
| 08/13/2012 08/13/12 | Sold | $229,000 | -11.9% | $71 / Sq Ft |
| 06/26/2012 06/26/12 | Pending | -- | -- | -- |
| 05/21/2012 05/21/12 | For Sale | $259,900 | -- | $80 / Sq Ft |
Tax History Compared to Growth
Tax History
| Year | Tax Paid | Tax Assessment Tax Assessment Total Assessment is a certain percentage of the fair market value that is determined by local assessors to be the total taxable value of land and additions on the property. | Land | Improvement |
|---|---|---|---|---|
| 2024 | $4,103 | $377,800 | $36,400 | $341,400 |
| 2023 | $4,600 | $415,300 | $40,000 | $375,300 |
| 2022 | $3,897 | $355,300 | $40,000 | $315,300 |
| 2021 | $3,480 | $312,700 | $40,000 | $272,700 |
| 2020 | $2,559 | $237,000 | $40,000 | $197,000 |
| 2019 | $2,543 | $237,000 | $40,000 | $197,000 |
| 2018 | $2,628 | $237,800 | $40,000 | $197,800 |
| 2017 | $2,618 | $235,700 | $40,000 | $195,700 |
| 2016 | $2,518 | $223,600 | $40,000 | $183,600 |
| 2014 | $2,538 | $226,700 | $40,000 | $186,700 |
| 2013 | -- | $227,800 | $40,000 | $187,800 |
Agents Affiliated with this Home
-
Carolyn McClintock

Seller's Agent in 2020
Carolyn McClintock
F.C. TUCKER EMGE
(812) 457-6281
19 in this area
536 Total Sales
-
Travis Cross
T
Buyer's Agent in 2020
Travis Cross
FOLZ REALTORS
(812) 425-5414
8 Total Sales
-
Amy Cunningham
A
Seller's Agent in 2012
Amy Cunningham
F.C. TUCKER EMGE
(812) 455-1555
1 in this area
30 Total Sales
Map
Source: Indiana Regional MLS
MLS Number: 878198
APN: 82-07-30-011-188.021-027
- 509 Martin Ln
- 501 Oriole Dr
- 7224 E Gum St
- 7416 E Sycamore St
- 6701 E Oak St
- 6616 E Chestnut St
- 721 Audubon Dr
- 6600 E Chestnut St
- 720 Southfield Rd
- 867 Park Plaza Dr
- 7121 E Powell Ave
- 6510 Lincoln Ave
- 6412 E Oak St
- 6632 Newburgh Rd
- 6702 Newburgh Rd
- 7861 Brookridge Ct
- 6718 Newburgh Rd
- 618 Kingswood Dr
- 6426 Fuschia Pass
- 642 Kingswood Dr
