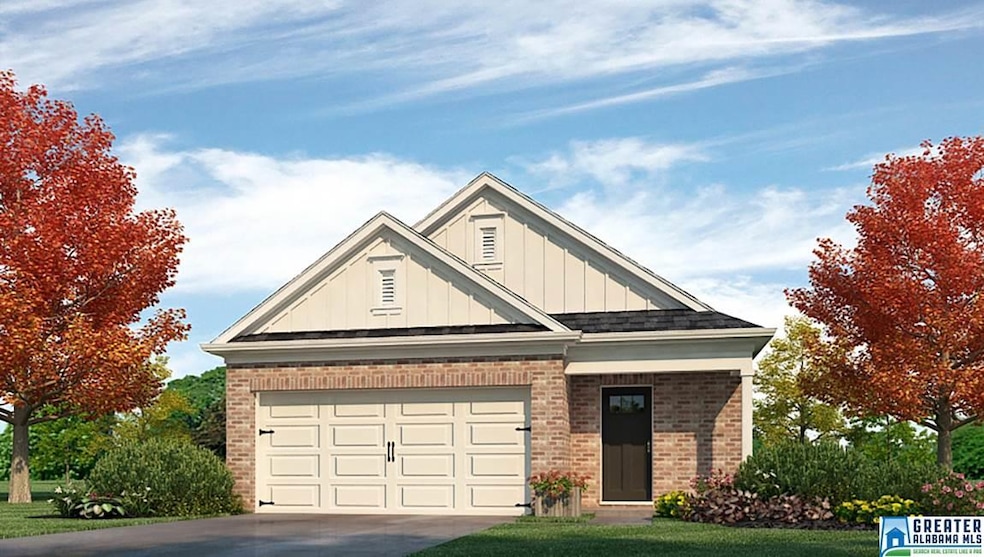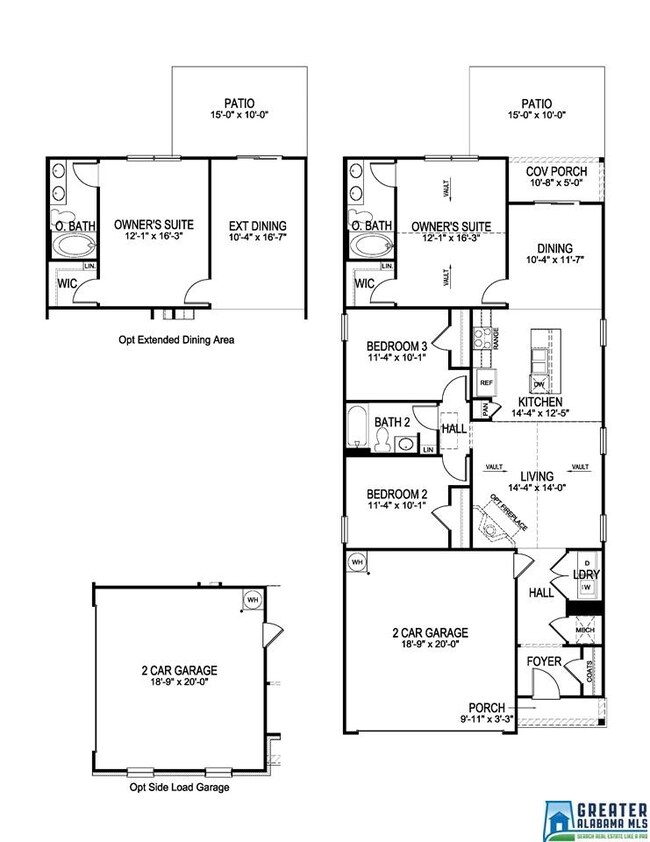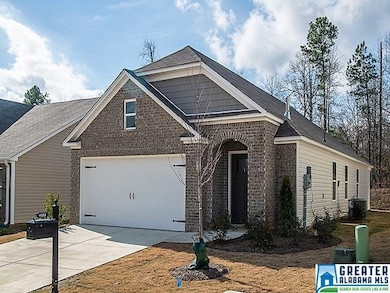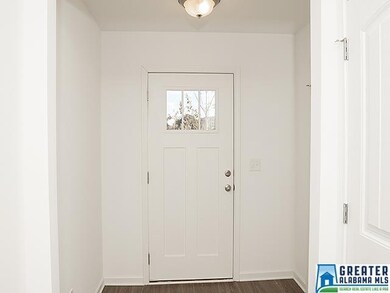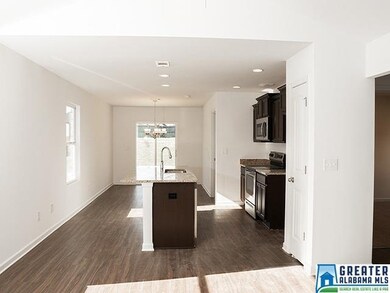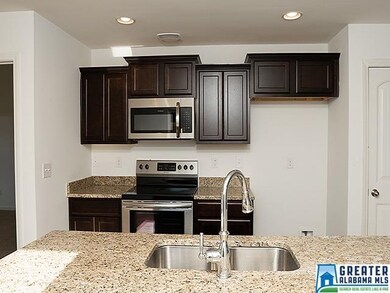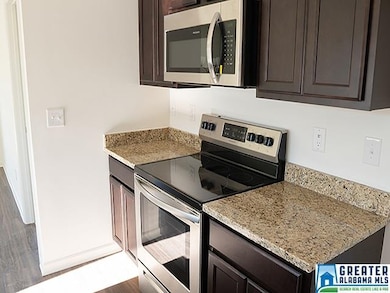
516 Reading Ln Fultondale, AL 35068
Highlights
- Barn
- Attic
- Den
- New Construction
- Solid Surface Countertops
- Covered Patio or Porch
About This Home
As of September 2019**NOTE** Pictures depict a similar completed home/floor plan. Features, colors, and options may be different than those pictured* The Burke Plan is a 3 bedroom home has the Open Concept kitchen/family area. 4 sided brick home. The Open Kitchen has a generous amount of cabinet space with an Island for extra storage. Family Area that’s open to the kitchen and Breakfast Area. The large Master Bedroom Suite has a Vaulted Ceiling and Luxury Bathroom with Double Vanities. A Separate Tub & Shower complete the Master Suite. Level Backyard with privacy. One Year Builders Warranty. Stop by the model today. Home under construction. Estimated completion date.. late June.
Last Agent to Sell the Property
Harold Parsons
DHI Realty of Alabama License #000086835 Listed on: 07/19/2019
Home Details
Home Type
- Single Family
Est. Annual Taxes
- $1,417
Year Built
- Built in 2019 | New Construction
HOA Fees
- $16 Monthly HOA Fees
Parking
- 2 Car Garage
- Front Facing Garage
- Driveway
Home Design
- Slab Foundation
- Four Sided Brick Exterior Elevation
Interior Spaces
- 1,376 Sq Ft Home
- 1-Story Property
- Smooth Ceilings
- Breakfast Room
- Den
- Utility Room Floor Drain
- Carpet
- Attic
Kitchen
- Electric Oven
- Built-In Microwave
- Dishwasher
- Solid Surface Countertops
Bedrooms and Bathrooms
- 3 Bedrooms
- 2 Full Bathrooms
- Garden Bath
- Separate Shower
Laundry
- Laundry Room
- Laundry on main level
- Electric Dryer Hookup
Utilities
- Central Heating and Cooling System
- Underground Utilities
- Electric Water Heater
Additional Features
- Covered Patio or Porch
- Barn
Community Details
- Association fees include common grounds mntc, management fee, reserve for improvements, utilities for comm areas
- $15 Other Monthly Fees
- Mckay Association, Phone Number (205) 822-1616
Listing and Financial Details
- Tax Lot 35
- Assessor Parcel Number 13-00-30-3-000-327.000
Ownership History
Purchase Details
Home Financials for this Owner
Home Financials are based on the most recent Mortgage that was taken out on this home.Similar Homes in the area
Home Values in the Area
Average Home Value in this Area
Purchase History
| Date | Type | Sale Price | Title Company |
|---|---|---|---|
| Warranty Deed | $204,900 | -- |
Mortgage History
| Date | Status | Loan Amount | Loan Type |
|---|---|---|---|
| Open | $163,920 | New Conventional |
Property History
| Date | Event | Price | Change | Sq Ft Price |
|---|---|---|---|---|
| 09/07/2025 09/07/25 | Pending | -- | -- | -- |
| 08/31/2025 08/31/25 | For Sale | $260,000 | +26.9% | $189 / Sq Ft |
| 09/27/2019 09/27/19 | Sold | $204,900 | +1.9% | $149 / Sq Ft |
| 08/11/2019 08/11/19 | Pending | -- | -- | -- |
| 07/19/2019 07/19/19 | For Sale | $201,100 | -- | $146 / Sq Ft |
Tax History Compared to Growth
Tax History
| Year | Tax Paid | Tax Assessment Tax Assessment Total Assessment is a certain percentage of the fair market value that is determined by local assessors to be the total taxable value of land and additions on the property. | Land | Improvement |
|---|---|---|---|---|
| 2024 | $1,417 | $26,680 | -- | -- |
| 2022 | $1,196 | $22,650 | $4,300 | $18,350 |
| 2021 | $977 | $18,690 | $4,300 | $14,390 |
| 2020 | $962 | $18,420 | $4,300 | $14,120 |
| 2019 | $474 | $8,600 | $0 | $0 |
Agents Affiliated with this Home
-
Clay Daughtry

Seller's Agent in 2025
Clay Daughtry
M & R Realty, LLC
(205) 687-6411
37 Total Sales
-
H
Seller's Agent in 2019
Harold Parsons
DHI Realty of Alabama
-
Sloane Rhoden

Buyer's Agent in 2019
Sloane Rhoden
Keller Williams Realty Vestavia
(205) 492-6609
1 in this area
42 Total Sales
Map
Source: Greater Alabama MLS
MLS Number: 856697
APN: 13-00-30-3-000-327.000
- 536 Reading Ln
- 2203 Fulton Dr Unit 1
- 3575 Grand Central Ave
- 3692 Vanderbilt Way
- 3669 Vanderbilt Way
- 2206 Decatur Hwy Unit 10 & 9
- 3524 Grand Central Ave
- 1109 Mountain Dr
- 2708 Nelda Cir
- 2723 Nelda Cir Unit 24
- The Maddux II Village Pkwy
- The Norwood II Village Pkwy
- The Ellison II Village Pkwy
- 725 Lual Dr Unit 8
- 879 Lual Dr Unit LOT 12
- 223 Black Creek Rd
- 506 Main St Unit 1-5
- 100 Pleasant Valley Dr Unit 1
- 3007 Calvary Hill Unit 24
- 913 Calvary Crossing Unit 16
