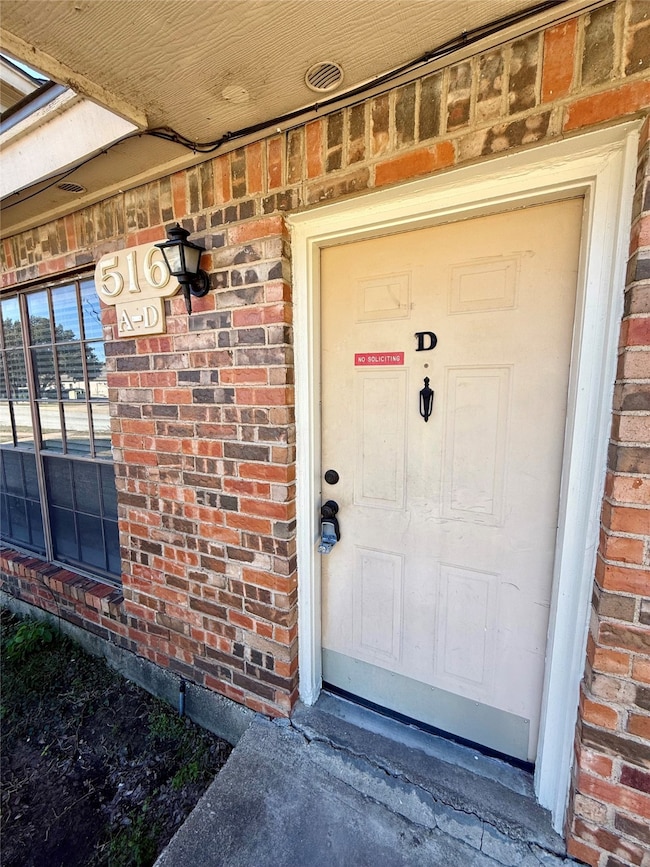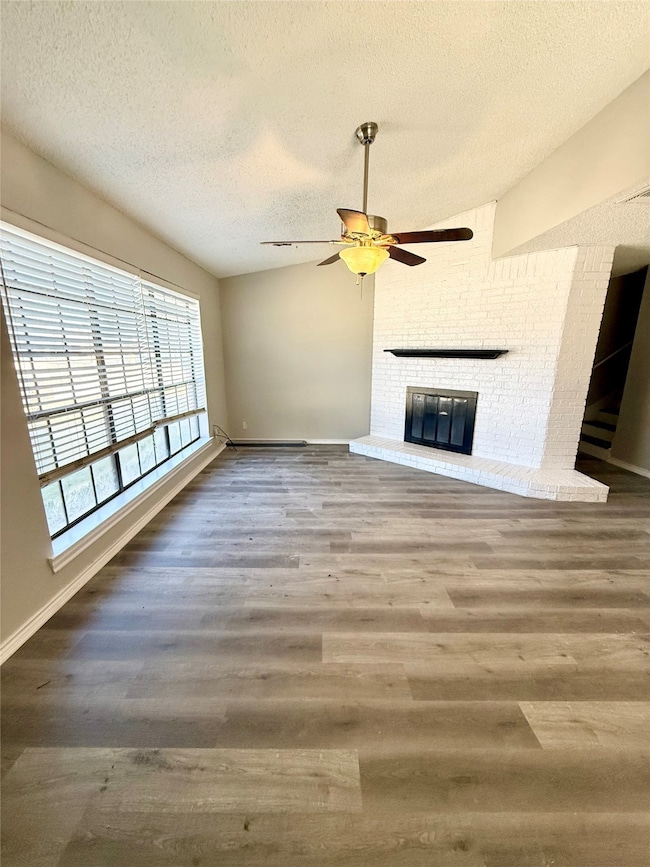516 Rita Ln Unit D Arlington, TX 76014
Central Arlington NeighborhoodHighlights
- Traditional Architecture
- 2 Car Attached Garage
- Central Heating and Cooling System
- Enclosed Parking
- Built-In Features
- 4-minute walk to Lakes at Matlock
About This Home
Conveniently located in the heart of Arlington, this 2-bedroom, 1.5-bathroom home offers both comfort and
accessibility. The spacious upstairs bedrooms provide ample living space, while the full bathroom features dual sinks for
added convenience. The downstairs area offers plenty of room for living and entertaining, along with a half bathroom
that includes washer and dryer hookups. A 2-car garage adds practicality and storage options. Situated just minutes
from shopping, dining, the University of Texas at Arlington (UTA), and only a block from Medical City, this home
combines prime location with everyday comfort.
Listing Agent
Kimberly Adams Realty Brokerage Phone: 817-513-4708 License #0798253 Listed on: 10/29/2025

Townhouse Details
Home Type
- Townhome
Year Built
- Built in 1985
Parking
- 2 Car Attached Garage
- Enclosed Parking
- Alley Access
- Rear-Facing Garage
- Single Garage Door
- Garage Door Opener
Home Design
- Duplex
- Quadruplex
- Traditional Architecture
- Attached Home
- Brick Exterior Construction
- Composition Roof
Interior Spaces
- 1,061 Sq Ft Home
- 2-Story Property
- Central Vacuum
- Built-In Features
- Ceiling Fan
- Wood Burning Fireplace
- Fireplace Features Masonry
- Vinyl Flooring
- Washer and Electric Dryer Hookup
Kitchen
- Electric Range
- Microwave
- Dishwasher
- Disposal
Bedrooms and Bathrooms
- 2 Bedrooms
Schools
- Burgin Elementary School
- Bowie High School
Utilities
- Central Heating and Cooling System
- Vented Exhaust Fan
- High Speed Internet
- Cable TV Available
Listing and Financial Details
- Residential Lease
- Property Available on 10/31/25
- Tenant pays for all utilities, insurance
- 12 Month Lease Term
- Legal Lot and Block 2 / 1
- Assessor Parcel Number 05676460
Community Details
Overview
- Park Side Place Subdivision
Pet Policy
- Pet Size Limit
- Pet Deposit $500
- 1 Pet Allowed
- Dogs and Cats Allowed
- Breed Restrictions
Map
Property History
| Date | Event | Price | List to Sale | Price per Sq Ft |
|---|---|---|---|---|
| 10/29/2025 10/29/25 | For Rent | $1,450 | -- | -- |
Source: North Texas Real Estate Information Systems (NTREIS)
MLS Number: 21098303
APN: 05676460
- 3510 Chamberland Dr
- 3504 Littlestone Dr
- 3024 Barrington Place
- 205 Volunteer Dr
- 500 Cavendish Dr
- 1005 Waverly Dr
- 210 Blair Ln
- 3600 Swafford St
- 215 Countryside Dr
- 3407 Durango Ln
- 708 Thomas Chapel Dr
- 705 Lynnfield Dr
- 3415 Killala Ct
- 100 Countryside Dr
- 2809 Pasadena Ln
- 1303 Paisley Dr
- 2174 Serenity Ln
- 2725 Petersburg Dr
- 1307 Glassboro Cir
- 1412 Hyde Park Ln
- 412 Central Park Dr Unit C
- 3006 Franciscan Dr
- 825 W Mayfield Rd Unit 224
- 825 W Mayfield Rd Unit 102
- 825 W Mayfield Rd Unit 115
- 825 W Mayfield Rd
- 828 Mirabell Ct
- 406 Nottinghill Gate St
- 908 Rolling Meadows Dr
- 2811 S Cooper St
- 220 Blair Ln
- 205 Volunteer Dr
- 1005 Waverly Dr
- 1021 Pleasant Valley Ln
- 2601 Pebblebrook St
- 2401 Long Ridge Ln
- 250 W Arbrook Blvd
- 2721 Petersburg Dr
- 150 W Arbrook Blvd
- 2910 S Collins St






