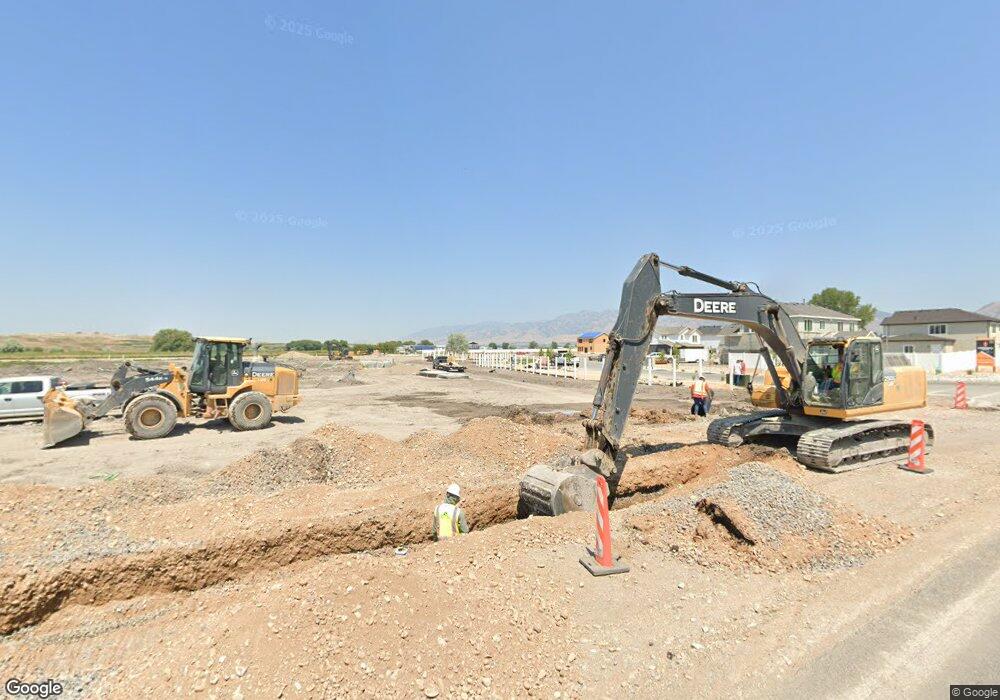516 S 1580 W Unit 130 Logan, UT 84321
Woodruff Neighborhood
3
Beds
2
Baths
1,848
Sq Ft
6,098
Sq Ft Lot
About This Home
This home is located at 516 S 1580 W Unit 130, Logan, UT 84321. 516 S 1580 W Unit 130 is a home located in Cache County with nearby schools including Woodruff School, Mount Logan Middle School, and Logan High School.
Create a Home Valuation Report for This Property
The Home Valuation Report is an in-depth analysis detailing your home's value as well as a comparison with similar homes in the area
Home Values in the Area
Average Home Value in this Area
Tax History Compared to Growth
Map
Nearby Homes
- 1506 Silver Canoe Loop
- 1506 Silver Canoe Loop Unit 102
- Hemlock Plan at Sugar Creek - Logan
- Eucalyptus Plan at Sugar Creek - Logan
- Blackberry Plan at Sugar Creek - Logan
- Magnolia Plan at Sugar Creek - Logan
- 1585 W Silver Canoe Way
- 1615 Silver Canoe Way
- 1239 W 575 S Unit 152
- 552 Rivergate Dr
- 524 Rivergate Dr
- 1603 Silver Canoe Way
- 542 S 1225 W Unit 116
- 548 S 1225 W Unit 115
- 1227 W 500 S Unit 151
- 518 S 1225 W
- 506 S 1225 W
- 1220 W 575 S
- 542 1225 W
- 534 S 1580 W
- 845 W 600 S Unit 1
- 845 W 600 S Unit 10
- 845 W 600 S Unit 9
- 607 S 1360 W Unit 32
- 607 S 1360 W
- 1425 W 600 S
- 608 S 1360 W Unit 33
- 608 S 1360 W
- 1301 Stuart Ct
- 624 S 1360 W
- 624 S 1360 W Unit 34
- 621 S 1360 W
- 621 S 1360 W Unit 31
- 612 Legend Dr
- 1297 Stuart Ct
- 1435 W 600 S
- 620 Legend Dr
- 1300 Stuart Ct
- 648 S 1360 W Unit 35
- 648 S 1360 W
