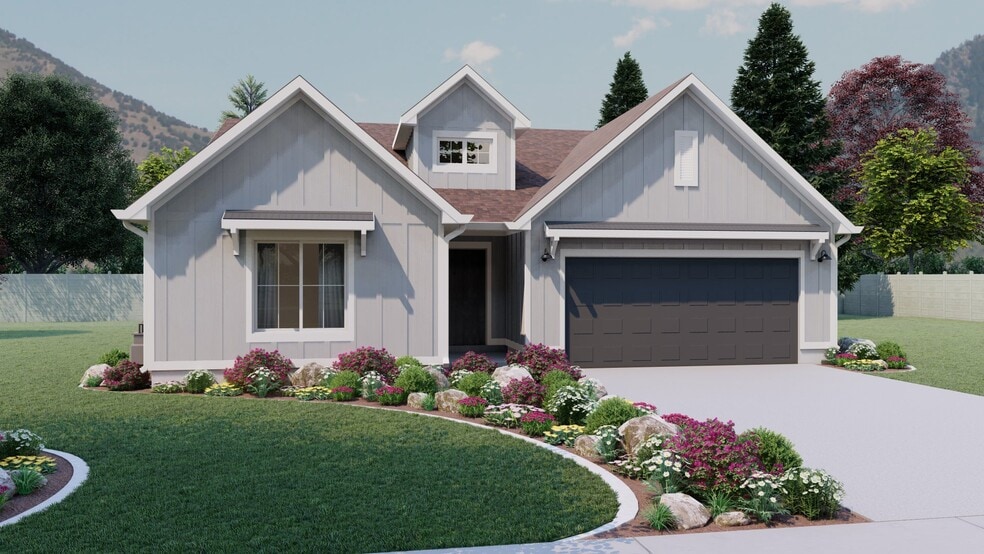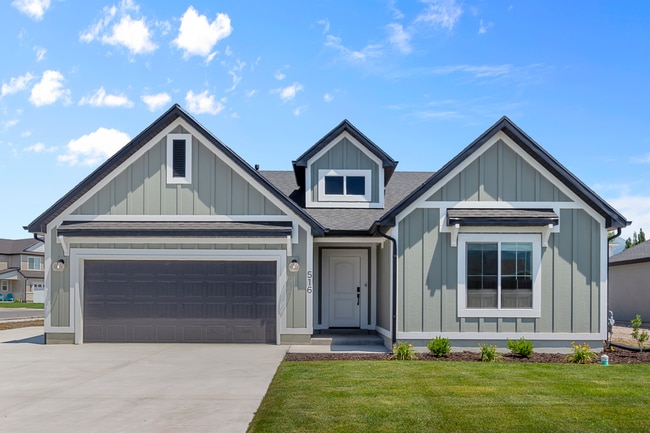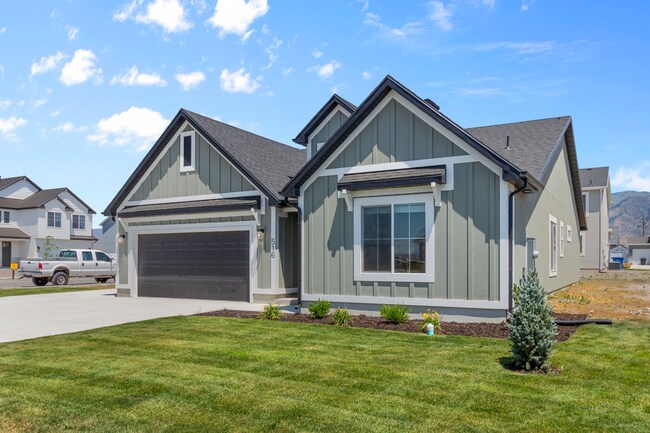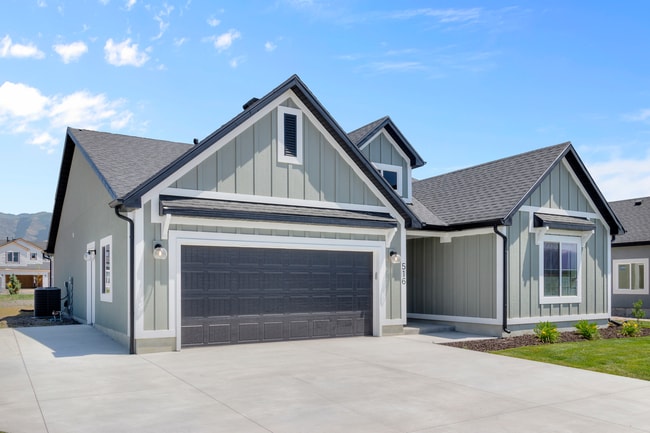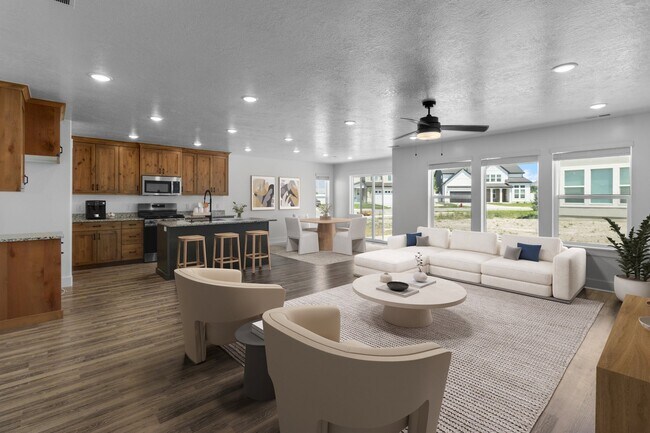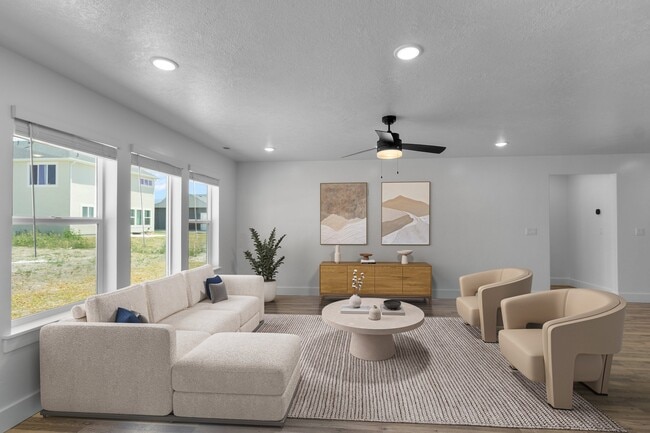
Highlights
- New Construction
- Mud Room
- Fireplace
- Vaulted Ceiling
- Walk-In Pantry
- Walk-In Closet
About This Home
The Auburn Rambler floor plan has 3 beds and 2 baths, creating the perfect living space for your family by having the bedrooms right off the entry and main living area. The primary suite next to the great room includes an ensuite bathroom with a walk-in closet to better fit your needs. A mudroom off the garage provides room for all your go-to necessities from keys to schoolbooks and shoes, with the laundry nearby. In the kitchen, you’ll find a large walk-in pantry and an island with a sink for ultimate convenience. HOME FEATURES: .18 Acre Lot Auburn Floor Plan with Farmhouse Elevation 3 bed, 2 bath, 2 car garage Slab on Grade Home GE appliances in Kitchen (Dishwasher, Microwave, Gas Range Oven) Garbage Can Cabinet Accessories in Kitchen Carpet in Bedrooms, Stairs, and Loft with 8 lb padding LVP in Living Room & Kitchen 9’ Ceilings in Living Room with an electric fireplace Interested? Call to make an appointment or to speak with our New Home Specialists!
Home Details
Home Type
- Single Family
HOA Fees
- $42 Monthly HOA Fees
Parking
- 2 Car Garage
Home Design
- New Construction
Interior Spaces
- 1-Story Property
- Vaulted Ceiling
- Fireplace
- Mud Room
- Walk-In Pantry
Bedrooms and Bathrooms
- 3 Bedrooms
- Walk-In Closet
- 2 Full Bathrooms
Matterport 3D Tour
Map
Other Move In Ready Homes in Rivergate - Logan
About the Builder
- 1506 Silver Canoe Loop Unit 102
- Sugar Creek - Logan
- Sugar Creek - Logan (Townhomes)
- Rivergate - Logan
- 370 S 1200 W Unit 2
- 2399 W 430 S Unit 33
- 1177 130 S
- 658 W 500 S
- River Crossing
- 205 S Main St
- 5800 W 1800 S
- 6044 W 1800 S
- 762 S 80 E
- Firefly Estates - Single Family
- 2225 S 1600 W
- Firefly Estates - Townhomes
- 365 W 690 N
- 322 W 690 N
- 330 E 700 S
- 593 W 300 S
