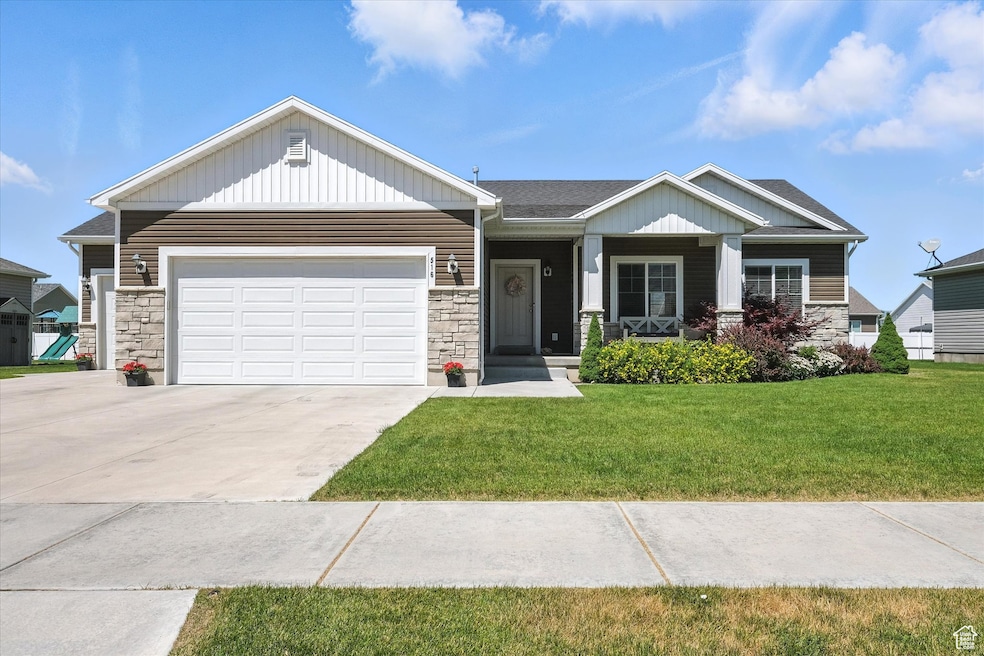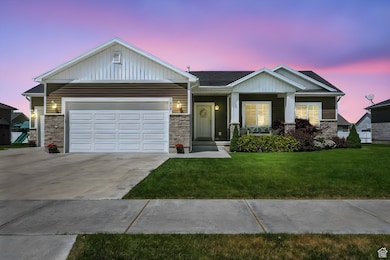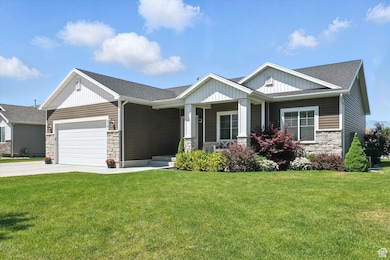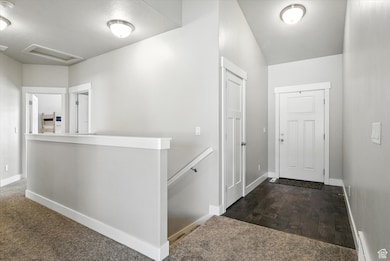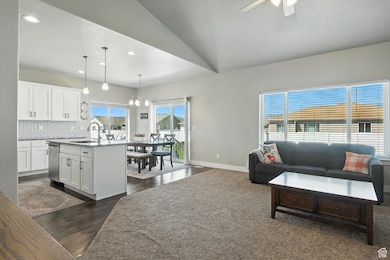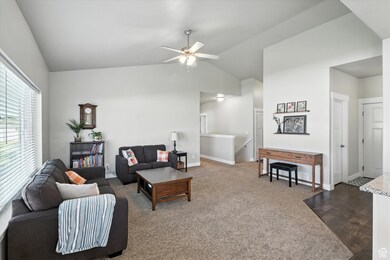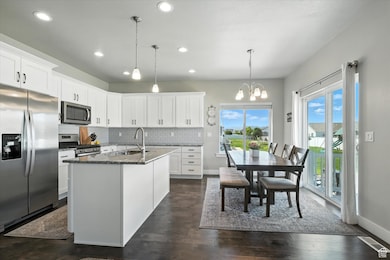Estimated payment $3,172/month
Highlights
- Fruit Trees
- Mountain View
- Rambler Architecture
- Millville School Rated A-
- Vaulted Ceiling
- Main Floor Primary Bedroom
About This Home
Beautiful 5-Bedroom Home with Mountain Views in Hyrum, UT Discover comfort and space in this well-maintained 5-bedroom, 3-bathroom home located in the peaceful community of Hyrum. Built in 2018 and spanning 3,018 sq. ft., this home offers a thoughtful layout, a 3-car garage, and stunning mountain views all on a beautifully landscaped lot. The main level features an open-concept kitchen and great room, ideal for both daily living and entertaining. You'll find three spacious bedrooms, including a bright owner's suite with a separate tub and shower, as well as a main-laundry room for added convenience. Downstairs, the fully finished basement includes two additional bedrooms, a full bathroom, a den, family room with speakers wired in and ample storage space providing flexibility for guests & hobbies. Outside, enjoy the serenity of a fully landscaped yard with mature trees, a vegetable garden, and partial fencing. Located near schools and shopping, yet tucked away in a quiet setting, this home offers the best of both convenience and tranquility.
Listing Agent
Century 21 Everest (Centerville) License #9110881 Listed on: 07/10/2025

Home Details
Home Type
- Single Family
Est. Annual Taxes
- $1,997
Year Built
- Built in 2018
Lot Details
- 0.25 Acre Lot
- East Facing Home
- Partially Fenced Property
- Landscaped
- Fruit Trees
- Mature Trees
- Pine Trees
- Vegetable Garden
- Property is zoned Single-Family
Parking
- 3 Car Attached Garage
Home Design
- Rambler Architecture
- Asphalt Roof
- Stone Siding
Interior Spaces
- 3,018 Sq Ft Home
- 2-Story Property
- Vaulted Ceiling
- Ceiling Fan
- Gas Log Fireplace
- Double Pane Windows
- Blinds
- Sliding Doors
- Mountain Views
- Basement Fills Entire Space Under The House
- Electric Dryer Hookup
Kitchen
- Gas Oven
- Gas Range
- Free-Standing Range
- Microwave
- Granite Countertops
- Disposal
Flooring
- Carpet
- Laminate
- Tile
Bedrooms and Bathrooms
- 5 Bedrooms | 3 Main Level Bedrooms
- Primary Bedroom on Main
- Walk-In Closet
- 3 Full Bathrooms
- Bathtub With Separate Shower Stall
Schools
- Millville Elementary School
- South Cache Middle School
- Mountain Crest High School
Utilities
- Forced Air Heating and Cooling System
- High Efficiency Heating System
- Natural Gas Connected
Additional Features
- Sprinkler System
- Open Patio
Community Details
- No Home Owners Association
- Auburn Hills Phase 1 Subdivision
Listing and Financial Details
- Assessor Parcel Number 01-152-0010
Map
Home Values in the Area
Average Home Value in this Area
Tax History
| Year | Tax Paid | Tax Assessment Tax Assessment Total Assessment is a certain percentage of the fair market value that is determined by local assessors to be the total taxable value of land and additions on the property. | Land | Improvement |
|---|---|---|---|---|
| 2025 | $1,875 | $269,250 | $0 | $0 |
| 2024 | $1,997 | $267,765 | $0 | $0 |
| 2023 | $2,197 | $281,655 | $0 | $0 |
| 2022 | $2,293 | $281,655 | $0 | $0 |
| 2021 | $186 | $352,150 | $75,000 | $277,150 |
| 2020 | $1,779 | $316,000 | $75,000 | $241,000 |
| 2019 | $1,772 | $296,000 | $55,000 | $241,000 |
| 2018 | $619 | $55,000 | $55,000 | $0 |
Property History
| Date | Event | Price | List to Sale | Price per Sq Ft |
|---|---|---|---|---|
| 01/02/2026 01/02/26 | Pending | -- | -- | -- |
| 12/01/2025 12/01/25 | Price Changed | $575,000 | -1.7% | $191 / Sq Ft |
| 09/24/2025 09/24/25 | Price Changed | $584,900 | -2.5% | $194 / Sq Ft |
| 08/01/2025 08/01/25 | Price Changed | $599,900 | -4.8% | $199 / Sq Ft |
| 07/10/2025 07/10/25 | For Sale | $629,900 | -- | $209 / Sq Ft |
Purchase History
| Date | Type | Sale Price | Title Company |
|---|---|---|---|
| Warranty Deed | -- | Cache Title Logan | |
| Deed | -- | -- |
Mortgage History
| Date | Status | Loan Amount | Loan Type |
|---|---|---|---|
| Previous Owner | $212,900 | New Conventional |
Source: UtahRealEstate.com
MLS Number: 2097781
APN: 01-152-0010
- 0 350 S Unit 9
- 532 E 300 S
- 1211 E 500 S
- 565 E 100 S
- 222 S 1170 E
- 1274 E 480 S
- 651 E 20 S
- 1076 E Hyrum Blvd
- 1290 E 480 S
- 177 S 1170 E
- Ashland Plan at Canyon Estates
- Magnolia Plan at Canyon Estates
- Richmond Plan at Canyon Estates
- 676 E 1100 S
- 1345 E 340 S
- 1158 S 650 E
- 667 E 730 N
- 69 N 850 W Unit 89
- 69 N 850 W
- 8 S 650 W
