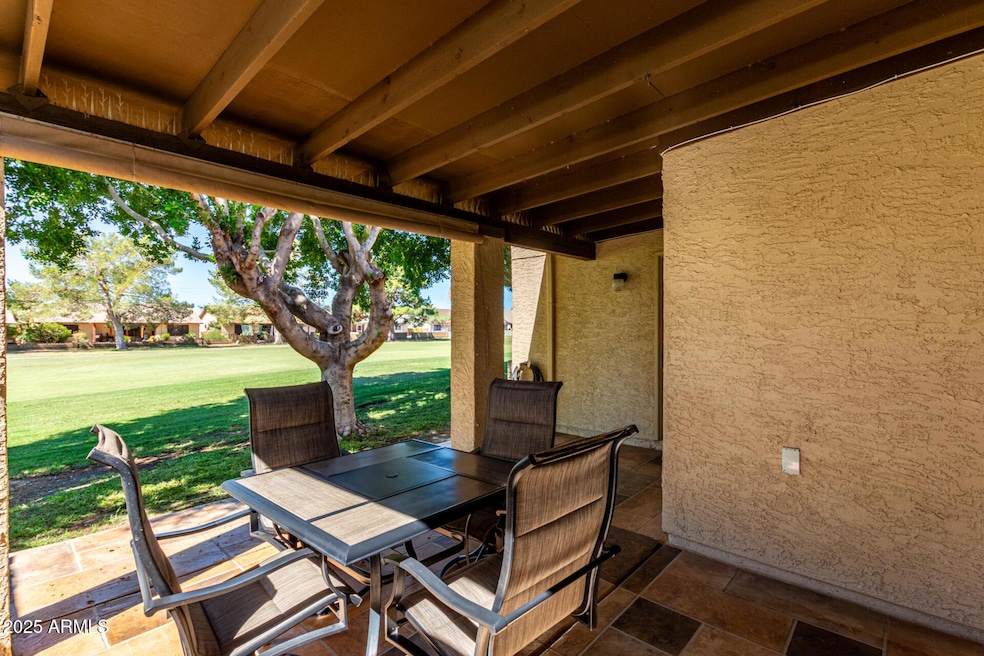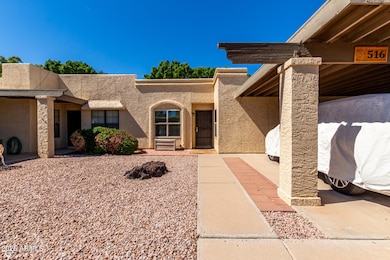516 S 77th St Mesa, AZ 85208
Fountain of the Sun NeighborhoodEstimated payment $1,946/month
Highlights
- On Golf Course
- Fitness Center
- Community Lake
- Franklin at Brimhall Elementary School Rated A
- Gated with Attendant
- Granite Countertops
About This Home
Beautifully updated home on a golf course lot in Fountain of the Sun, a gated 55+ community in Mesa. The interior features new LVP flooring, new ceiling fans, and a kitchen with granite counters. Both bathrooms have been upgraded, including a fully tiled step-in shower. The home is exceptionally clean, well maintained, and move-in ready. All windows and both sliding glass doors were replaced in 2020, and a new AC and heat pump were installed in 2023 for efficiency and comfort. The back patio has been resurfaced and extended with decorative stamped concrete, offering a perfect space to enjoy golf course views. Washer, dryer, and refrigerator convey with the sale. Fountain of the Sun offers an 18-hole executive golf course, clubhouse, pool and spa, pickleball, walking paths, fishing lakes, and a variety of clubs and activities, with shopping, dining, and medical services nearby.
Townhouse Details
Home Type
- Townhome
Est. Annual Taxes
- $1,027
Year Built
- Built in 1980
Lot Details
- 110 Sq Ft Lot
- Desert faces the front of the property
- On Golf Course
- Front and Back Yard Sprinklers
- Grass Covered Lot
HOA Fees
- $328 Monthly HOA Fees
Parking
- 1 Carport Space
Home Design
- Wood Frame Construction
- Reflective Roof
- Built-Up Roof
- Stucco
Interior Spaces
- 1,032 Sq Ft Home
- 1-Story Property
- Ceiling height of 9 feet or more
- Ceiling Fan
- Double Pane Windows
- Golf Course Views
Kitchen
- Eat-In Kitchen
- Breakfast Bar
- Granite Countertops
Flooring
- Tile
- Vinyl
Bedrooms and Bathrooms
- 2 Bedrooms
- 2 Bathrooms
Accessible Home Design
- Doors with lever handles
- No Interior Steps
Outdoor Features
- Covered Patio or Porch
- Outdoor Storage
Schools
- Adult Elementary And Middle School
- Adult High School
Utilities
- Central Air
- Heating Available
- High Speed Internet
- Cable TV Available
Listing and Financial Details
- Tax Lot 132
- Assessor Parcel Number 218-67-525
Community Details
Overview
- Association fees include roof repair, insurance, sewer, pest control, ground maintenance, street maintenance, front yard maint, trash, water, roof replacement, maintenance exterior
- Trestle Management Association, Phone Number (480) 422-0888
- Fountain Of The Sun Portion Of Parcel 9 Phase 3 Am Subdivision
- Community Lake
Recreation
- Golf Course Community
- Pickleball Courts
- Fitness Center
- Heated Community Pool
- Fenced Community Pool
- Community Spa
- Bike Trail
Additional Features
- Recreation Room
- Gated with Attendant
Map
Home Values in the Area
Average Home Value in this Area
Tax History
| Year | Tax Paid | Tax Assessment Tax Assessment Total Assessment is a certain percentage of the fair market value that is determined by local assessors to be the total taxable value of land and additions on the property. | Land | Improvement |
|---|---|---|---|---|
| 2025 | $1,032 | $13,375 | -- | -- |
| 2024 | $1,325 | $12,738 | -- | -- |
| 2023 | $1,325 | $18,910 | $3,780 | $15,130 |
| 2022 | $1,297 | $15,720 | $3,140 | $12,580 |
| 2021 | $1,313 | $13,820 | $2,760 | $11,060 |
| 2020 | $1,296 | $12,680 | $2,530 | $10,150 |
| 2019 | $1,211 | $10,830 | $2,160 | $8,670 |
| 2018 | $986 | $9,950 | $1,990 | $7,960 |
| 2017 | $955 | $9,280 | $1,850 | $7,430 |
| 2016 | $934 | $8,670 | $1,730 | $6,940 |
| 2015 | $886 | $8,560 | $1,710 | $6,850 |
Property History
| Date | Event | Price | List to Sale | Price per Sq Ft | Prior Sale |
|---|---|---|---|---|---|
| 10/17/2025 10/17/25 | Price Changed | $290,000 | -3.3% | $281 / Sq Ft | |
| 10/03/2025 10/03/25 | For Sale | $300,000 | +70.6% | $291 / Sq Ft | |
| 05/10/2019 05/10/19 | Sold | $175,900 | 0.0% | $170 / Sq Ft | View Prior Sale |
| 04/05/2019 04/05/19 | For Sale | $175,900 | 0.0% | $170 / Sq Ft | |
| 03/27/2019 03/27/19 | Off Market | $175,900 | -- | -- | |
| 03/20/2019 03/20/19 | For Sale | $175,900 | +23.9% | $170 / Sq Ft | |
| 05/31/2016 05/31/16 | Sold | $142,000 | -2.1% | $138 / Sq Ft | View Prior Sale |
| 05/19/2016 05/19/16 | Pending | -- | -- | -- | |
| 04/03/2016 04/03/16 | Price Changed | $145,000 | -1.9% | $141 / Sq Ft | |
| 11/13/2015 11/13/15 | For Sale | $147,800 | -- | $143 / Sq Ft |
Purchase History
| Date | Type | Sale Price | Title Company |
|---|---|---|---|
| Warranty Deed | $170,000 | Security Title Agency Inc | |
| Cash Sale Deed | $142,000 | Chicago Title Agency Inc | |
| Warranty Deed | $70,000 | Capital Title Agency |
Mortgage History
| Date | Status | Loan Amount | Loan Type |
|---|---|---|---|
| Previous Owner | $20,000 | No Value Available |
Source: Arizona Regional Multiple Listing Service (ARMLS)
MLS Number: 6928550
APN: 218-67-525
- 7702 E Mariposa Way
- 7752 E Coralbell Ave
- 7705 E Mariposa Way
- 538 S 76th Place
- 633 S 77th St Unit 33
- 611 S Desert Flower Dr
- 7727 E Calypso Ave
- 444 S Desert Flower Dr Unit 3
- 502 S Saguaro Way Unit 25
- 515 S Saguaro Way
- 7811 E Park View Dr
- 524 S Palo Verde Way Unit 135
- 7822 E Park View Dr
- 7830 E Park View Dr Unit 1
- 7841 E Ocotillo Ave
- 633 S Saguaro Way Unit 177
- 617 S Arrowwood Way
- 444 S Desert Palm Unit IX30
- 649 S Arrowwood Way
- 663 S Saguaro Way Unit 168
- 7811 E Park View Dr
- 7443 E Crescent Cir
- 7641 E Pueblo Ave
- 7750 E Broadway Rd Unit 857
- 7750 E Broadway Rd Unit 619
- 729 S Arrowwood Way Unit 35
- 650 S 80th St W
- 7417 E Edgewood Ave
- 650 S 80th St W
- 903 S 78th Place
- 8136 E Cactus Dr
- 8145 E Pueblo Ave
- 1149 S Firefly Ave
- 1043 S Florence Dr
- 1132 S Amulet
- 932 S 72nd St
- 7005 E Broadway Rd Unit 28
- 8307 E Pueblo Ave Unit ID1302351P
- 153 N Greenwood Unit 31
- 8103 E Southern Ave Unit 24







