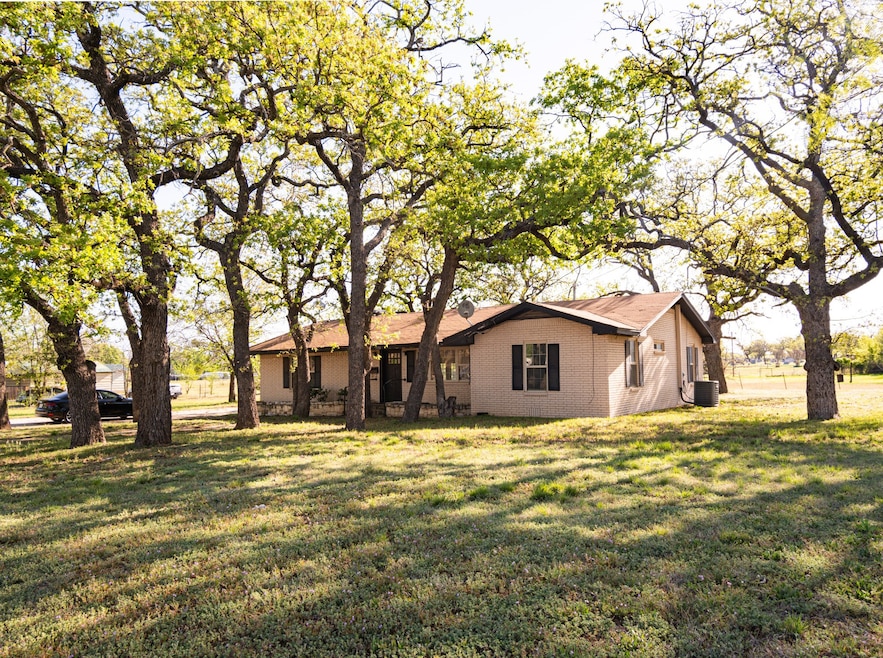
516 S Halbryan St Eastland, TX 76448
Highlights
- 2.01 Acre Lot
- Open Floorplan
- Ranch Style House
- Eastland High School Rated A-
- Deck
- Cathedral Ceiling
About This Home
As of July 2025This well-maintained home sits on a beautiful 2-acre corner lot just minutes from downtown Eastland. The home features three large bedrooms and two full baths. The large kitchen has double convection ovens, a gas cooktop, a microwave oven, and a walk-in pantry. There are beautiful granite countertops and a gorgeous hand-scraped hardwood floor. Mature hardwoods surround the home, and there is a trek deck out back that is plumbered for gas, overlooking your rear pasture. This home is priced to sell. Come tour it today.
Last Agent to Sell the Property
CENTURY 21 Judge Fite Co. Brokerage Phone: 817-473-7661 License #0708755 Listed on: 04/11/2025

Home Details
Home Type
- Single Family
Est. Annual Taxes
- $3,678
Year Built
- Built in 1980
Lot Details
- 2.01 Acre Lot
- Barbed Wire
- Chain Link Fence
- Corner Lot
- Cleared Lot
- Few Trees
Parking
- Driveway
Home Design
- Ranch Style House
- Traditional Architecture
- Brick Exterior Construction
- Pillar, Post or Pier Foundation
- Composition Roof
Interior Spaces
- 1,890 Sq Ft Home
- Open Floorplan
- Built-In Features
- Cathedral Ceiling
- Ceiling Fan
- Decorative Fireplace
- Fireplace Features Masonry
- Gas Fireplace
- Window Treatments
- Family Room with Fireplace
- Electric Dryer Hookup
Kitchen
- Eat-In Kitchen
- Double Convection Oven
- Electric Oven
- Gas Cooktop
- Microwave
- Dishwasher
- Granite Countertops
- Disposal
Flooring
- Wood
- Carpet
- Ceramic Tile
- Vinyl
Bedrooms and Bathrooms
- 3 Bedrooms
- Walk-In Closet
- 2 Full Bathrooms
Outdoor Features
- Deck
Schools
- Siebert Elementary School
- Eastland High School
Utilities
- Central Heating and Cooling System
- Heating System Uses Natural Gas
- Vented Exhaust Fan
- Gas Water Heater
- Cable TV Available
Community Details
- Ot Eastland Subdivision
Listing and Financial Details
- Assessor Parcel Number 0014405
- Tax Block E4
Ownership History
Purchase Details
Home Financials for this Owner
Home Financials are based on the most recent Mortgage that was taken out on this home.Similar Homes in Eastland, TX
Home Values in the Area
Average Home Value in this Area
Purchase History
| Date | Type | Sale Price | Title Company |
|---|---|---|---|
| Deed | -- | Big Country Title |
Mortgage History
| Date | Status | Loan Amount | Loan Type |
|---|---|---|---|
| Open | $209,950 | New Conventional | |
| Previous Owner | $106,400 | Credit Line Revolving |
Property History
| Date | Event | Price | Change | Sq Ft Price |
|---|---|---|---|---|
| 07/11/2025 07/11/25 | Sold | -- | -- | -- |
| 05/19/2025 05/19/25 | Price Changed | $215,000 | -6.5% | $114 / Sq Ft |
| 04/11/2025 04/11/25 | For Sale | $230,000 | -- | $122 / Sq Ft |
Tax History Compared to Growth
Tax History
| Year | Tax Paid | Tax Assessment Tax Assessment Total Assessment is a certain percentage of the fair market value that is determined by local assessors to be the total taxable value of land and additions on the property. | Land | Improvement |
|---|---|---|---|---|
| 2024 | $3,678 | $211,810 | $19,000 | $192,810 |
| 2023 | $3,585 | $198,670 | $19,000 | $179,670 |
| 2022 | $3,889 | $198,670 | $19,000 | $179,670 |
| 2021 | $3,295 | $144,310 | $19,000 | $125,310 |
| 2020 | $3,317 | $144,310 | $19,000 | $125,310 |
| 2019 | $3,414 | $144,310 | $19,000 | $125,310 |
| 2018 | $3,501 | $145,820 | $19,000 | $126,820 |
| 2017 | $2,719 | $125,840 | $19,000 | $106,840 |
| 2016 | $2,510 | $116,180 | $8,550 | $107,630 |
| 2015 | -- | $105,140 | $8,550 | $96,590 |
| 2014 | -- | $105,140 | $8,550 | $96,590 |
Agents Affiliated with this Home
-

Seller's Agent in 2025
Joanie Karas
CENTURY 21 Judge Fite Co.
(704) 264-6648
1 in this area
103 Total Sales
-
B
Buyer's Agent in 2025
Brittney Segura
Harrison Properties
(254) 433-1680
8 in this area
16 Total Sales
Map
Source: North Texas Real Estate Information Systems (NTREIS)
MLS Number: 20898871
APN: 14405
- 701 S Marsh St
- 604 S Seaman St
- 608 S Seaman St
- 201 E Plummer St
- 910 S Bassett St
- 206 W Plummer St
- 513 E Conner St
- 317 County Road 592
- 110 Co Road 567
- 513 S Green St
- 417 Colony St
- 420 Garvin St
- 424 Garvin St
- 428 Garvin St
- 500 Garvin St
- 504 Garvin St
- 508 Garvin St
- 512 Garvin St
- 409 Garvin St
- 413 Garvin St






