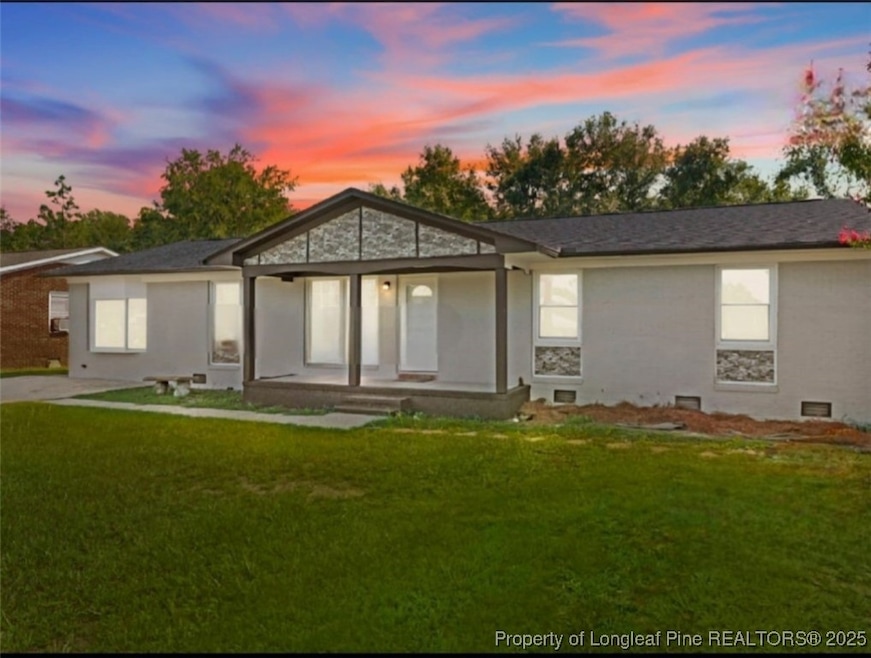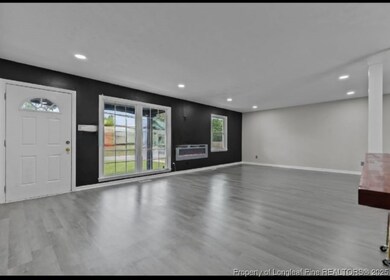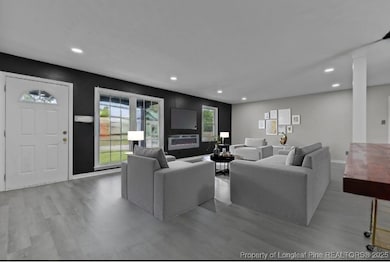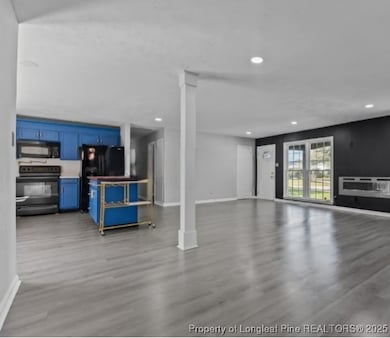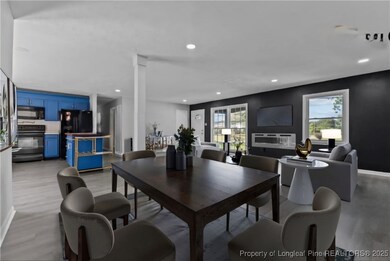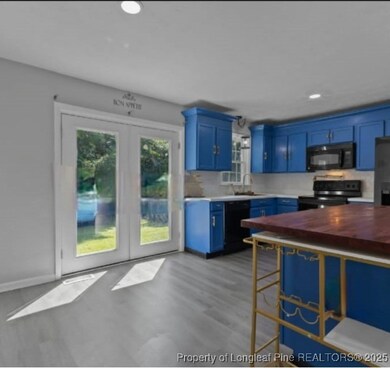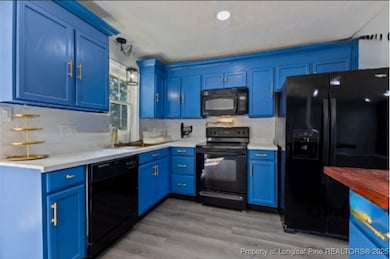
516 Samuel Dr Spring Lake, NC 28390
Highlights
- Ranch Style House
- No HOA
- Cooling Available
- Wood Flooring
- Brick Veneer
- Patio
About This Home
As of June 2025You do not want to miss checking out this home. It has three Bedrooms and three Full Bathrooms, with a fourth space that could be used as a bedroom, an extra living area, a man cave, or rented out for additional income. The third full bath is in this room. The room also has a sink and could have a small kitchen as part of the space. It also has a private entrance. There is nothing in this home that hasn't been updated. Freshly painted, with newer flooring, a newer roof, newer HVAC, windows, and more. The home has several Smart Home Features that have been added including the kitchen sink. I would schedule to see this home today because it will not last.
Last Agent to Sell the Property
EXIT REALTY PREFERRED License #274886 Listed on: 01/30/2025

Home Details
Home Type
- Single Family
Est. Annual Taxes
- $1,912
Year Built
- Built in 1970
Lot Details
- 10,454 Sq Ft Lot
- Lot Dimensions are 80 x 130
- Level Lot
- Cleared Lot
- Property is in good condition
- Zoning described as R10 - Residential District
Home Design
- Ranch Style House
- Brick Veneer
Interior Spaces
- 1,728 Sq Ft Home
- Electric Fireplace
- Combination Dining and Living Room
Kitchen
- Range
- Microwave
- Dishwasher
- Kitchen Island
Flooring
- Wood
- Vinyl
Bedrooms and Bathrooms
- 3 Bedrooms
- 3 Full Bathrooms
Outdoor Features
- Patio
Schools
- Lillian Black Elementary School
- Spring Lake Middle School
- Pine Forest Senior High School
Utilities
- Cooling Available
- Heat Pump System
- The lake is a source of water for the property
Community Details
- No Home Owners Association
- Woodland W Subdivision
Listing and Financial Details
- Tax Lot 63
- Assessor Parcel Number 0502809355
Ownership History
Purchase Details
Home Financials for this Owner
Home Financials are based on the most recent Mortgage that was taken out on this home.Purchase Details
Purchase Details
Home Financials for this Owner
Home Financials are based on the most recent Mortgage that was taken out on this home.Purchase Details
Similar Homes in Spring Lake, NC
Home Values in the Area
Average Home Value in this Area
Purchase History
| Date | Type | Sale Price | Title Company |
|---|---|---|---|
| Warranty Deed | $235,500 | None Listed On Document | |
| Warranty Deed | -- | None Available | |
| Special Warranty Deed | -- | None Available | |
| Trustee Deed | $53,413 | -- |
Mortgage History
| Date | Status | Loan Amount | Loan Type |
|---|---|---|---|
| Open | $240,563 | VA |
Property History
| Date | Event | Price | Change | Sq Ft Price |
|---|---|---|---|---|
| 06/27/2025 06/27/25 | Sold | $235,500 | -2.9% | $136 / Sq Ft |
| 05/26/2025 05/26/25 | Pending | -- | -- | -- |
| 01/30/2025 01/30/25 | For Sale | $242,500 | +870.0% | $140 / Sq Ft |
| 08/27/2015 08/27/15 | Sold | $25,000 | 0.0% | $18 / Sq Ft |
| 08/03/2015 08/03/15 | Pending | -- | -- | -- |
| 07/20/2015 07/20/15 | For Sale | $25,000 | -- | $18 / Sq Ft |
Tax History Compared to Growth
Tax History
| Year | Tax Paid | Tax Assessment Tax Assessment Total Assessment is a certain percentage of the fair market value that is determined by local assessors to be the total taxable value of land and additions on the property. | Land | Improvement |
|---|---|---|---|---|
| 2024 | $1,912 | $100,958 | $10,000 | $90,958 |
| 2023 | $1,912 | $100,958 | $10,000 | $90,958 |
| 2022 | $1,724 | $100,958 | $10,000 | $90,958 |
| 2021 | $1,724 | $100,958 | $10,000 | $90,958 |
| 2019 | $1,695 | $92,300 | $10,000 | $82,300 |
| 2018 | $1,695 | $92,300 | $10,000 | $82,300 |
| 2017 | $1,695 | $92,300 | $10,000 | $82,300 |
| 2016 | $1,328 | $70,600 | $10,000 | $60,600 |
| 2015 | $1,328 | $70,600 | $10,000 | $60,600 |
| 2014 | $1,328 | $70,600 | $10,000 | $60,600 |
Agents Affiliated with this Home
-
Keith Quigley
K
Seller's Agent in 2025
Keith Quigley
EXIT REALTY PREFERRED
(910) 624-3498
3 in this area
89 Total Sales
-
BREANNA MISNIK
B
Buyer's Agent in 2025
BREANNA MISNIK
KELLER WILLIAMS REALTY (PINEHURST)
(910) 585-4550
1 in this area
11 Total Sales
-
E
Seller's Agent in 2015
EXISTING NON
RE/MAX
Map
Source: Longleaf Pine REALTORS®
MLS Number: 738121
APN: 0502-80-9355
- 625 Eva Cir
- 137 New St
- 310 Cedarwood St
- 1274 Lillington Hwy
- 117 N 6th St
- 105 Micaville Cir
- 122 N 1st St
- 307 N Main St
- 113 S 4th St
- 703 Lake Ave
- 80 Black Oak Place
- 122 S 5th St
- 105 Elfreth Ln
- 214 S 6th St
- 205 Brasstown Dr
- 508 Duncan Rd
- 100 Elfreth Ln
- 122 Lacock St
- 1419 N Bragg Blvd
- 201 Scarborough St
