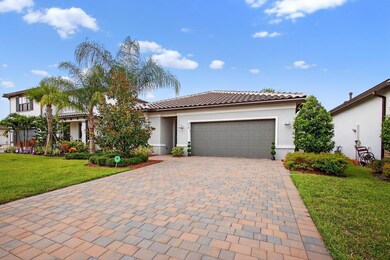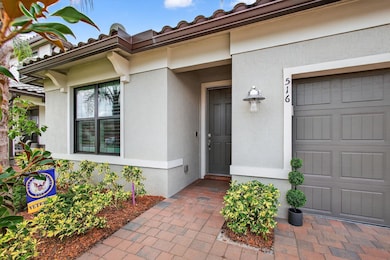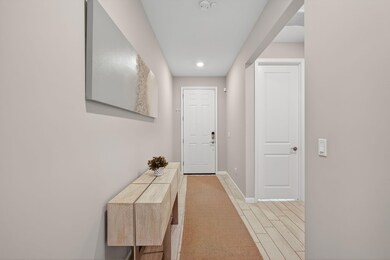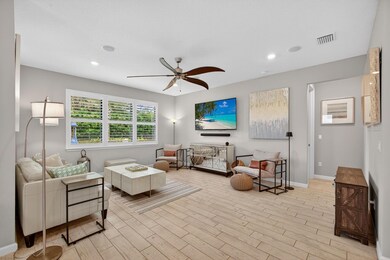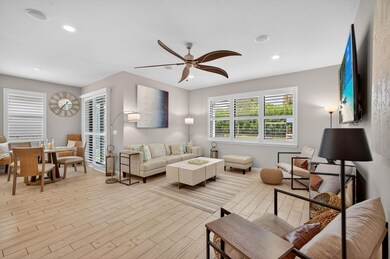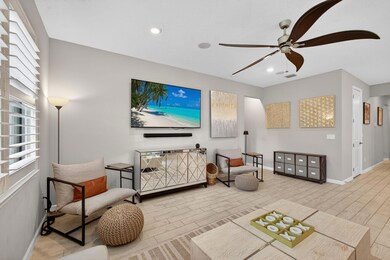
516 SE Villandry Way Port Saint Lucie, FL 34984
Southbend Lakes NeighborhoodEstimated payment $4,023/month
Highlights
- Gated Community
- Community Pool
- Separate Shower in Primary Bathroom
- Clubhouse
- Tennis Courts
- Closet Cabinetry
About This Home
Gorgeous model-like home in the sought-after Veranda Gardens community! This immaculate 3-bed, 2-bath features wood-look tile throughout, custom kitchen island, granite countertops, subway tile backsplash, upgraded cabinetry, gas range, and stainless appliances. The primary suite offers a coffered ceiling and custom-built closets. All closets have built-ins and plantation shutters in every room. Includes washer/dryer with pedestals, garage fridge, and upgraded UV A/C system. Prewired for a pool, with negotiable patio furnishings, backyard swing set, and other furnishings. Enjoy resort-style amenities--lap pool, clubhouse, fitness center, tennis, pickleball, and more in this gated community!
Home Details
Home Type
- Single Family
Est. Annual Taxes
- $9,035
Year Built
- Built in 2022
HOA Fees
- $334 Monthly HOA Fees
Parking
- 2 Car Garage
- Garage Door Opener
Interior Spaces
- 1,849 Sq Ft Home
- 1-Story Property
- Furnished or left unfurnished upon request
- Tile Flooring
- Fire and Smoke Detector
Kitchen
- Gas Range
- Microwave
- Ice Maker
- Dishwasher
Bedrooms and Bathrooms
- 3 Bedrooms
- Split Bedroom Floorplan
- Closet Cabinetry
- Walk-In Closet
- 2 Full Bathrooms
- Dual Sinks
- Separate Shower in Primary Bathroom
Laundry
- Laundry Room
- Dryer
- Washer
Additional Features
- 6,795 Sq Ft Lot
- Central Heating and Cooling System
Listing and Financial Details
- Assessor Parcel Number 443570300410005
Community Details
Overview
- Built by DiVosta Homes
- Veranda Gardens East Phas Subdivision
Recreation
- Tennis Courts
- Community Basketball Court
- Pickleball Courts
- Community Pool
Additional Features
- Clubhouse
- Gated Community
Map
Home Values in the Area
Average Home Value in this Area
Tax History
| Year | Tax Paid | Tax Assessment Tax Assessment Total Assessment is a certain percentage of the fair market value that is determined by local assessors to be the total taxable value of land and additions on the property. | Land | Improvement |
|---|---|---|---|---|
| 2024 | $8,905 | $335,401 | -- | -- |
| 2023 | $8,905 | $325,633 | $0 | $0 |
| 2022 | $3,326 | $59,100 | $59,100 | $0 |
| 2021 | $2,181 | $13,900 | $13,900 | $0 |
Property History
| Date | Event | Price | Change | Sq Ft Price |
|---|---|---|---|---|
| 08/25/2025 08/25/25 | For Sale | $519,000 | -3.9% | $281 / Sq Ft |
| 07/15/2025 07/15/25 | For Sale | $539,900 | -- | $292 / Sq Ft |
Purchase History
| Date | Type | Sale Price | Title Company |
|---|---|---|---|
| Warranty Deed | $510,400 | Pgp Title |
Similar Homes in the area
Source: BeachesMLS
MLS Number: R11107702
APN: 4435-703-0041-000-5
- 572 SE Villandry Way
- 548 SE Villandry Way
- 564 SE Villandry Way
- 108 SE Via San Ramone
- 202 SE Via Sanremo
- 155 SE Bella Strano
- 153 SE Bella Strano
- 0 SE Bella Strano
- 138 SE Tramonto St
- 190 SE Bella Strano
- 143 SE Bella Strano
- 119 SE San Fratello
- 110 SE San Fratello
- 207 SE Bella Strano
- 270 SE Fascino Cir
- 209 SE Bella Strano
- 282 SE Fascino Cir
- 120 SE Santa Gardenia
- 107 SE Santa Gardenia
- 217 SE Fascino Cir
- 569 SE Fascino Cir
- 411 SW Log Dr
- 90 SE Collins Ln
- 846 SE Grovebush Ln
- 379 SE Crossoak Ln
- 553 SE Rivergrass St
- 659 SE Lake Falls St
- 520 SE Rivergrass St
- 390 SE Crossoak Ln
- 402 SE Crossoak Ln
- 659 SE Lk Fls St
- 149 SW Becker Rd
- 4382 SW Appleseed Rd
- 620 SE Monet Dr
- 640 SE Lake Falls St
- 4381 SW Paley Rd
- 138 SE Via San Marino
- 409 SW Bradshaw Cir
- 4606 SW Nackman Terrace
- 341 SW Kestor Dr Unit 341

