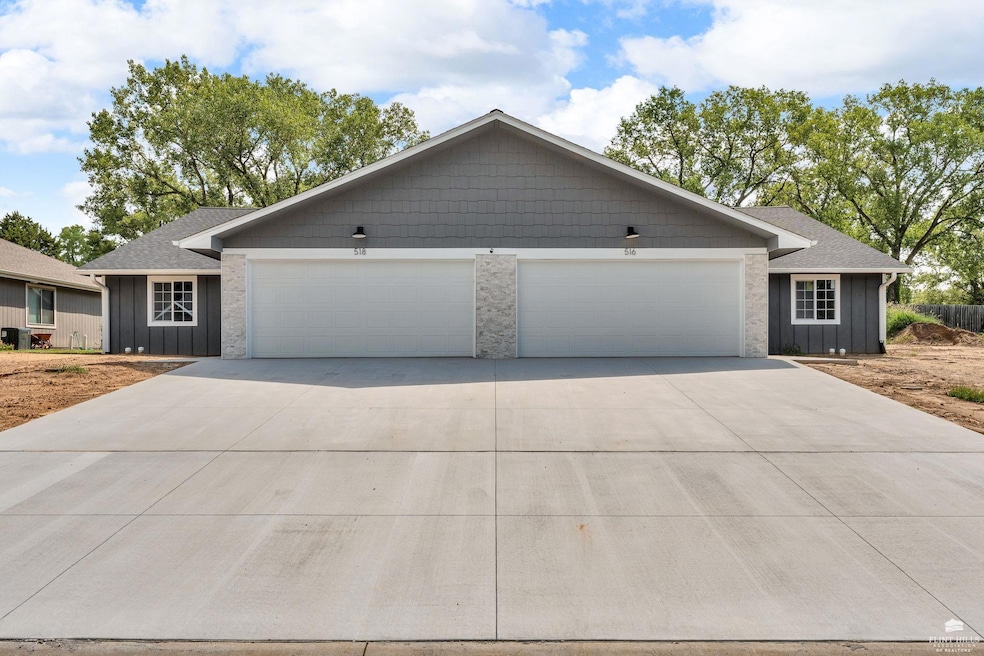
516 Shady Oak Dr Saint George, KS 66535
Estimated payment $1,533/month
Highlights
- New Construction
- No HOA
- Patio
- Contemporary Architecture
- Walk-In Closet
- Laundry Room
About This Home
Don't miss this beautifully crafted 3 bed, 2 bath zero-entry duplex offering 1520 square feet of comfortable, modern living. Designed with quality and convenience in mind, this home features quartz countertops, kitchen island and pantry, new LG stainless steel appliance package, an oversized laundry room, and a stunning floor-to-ceiling stacked stone electric fireplace. Builder will work with buyer to configure shelving in primary walk-in closet. The oversized double garage easily fits a truck or SUV and has extra space for storage. Whether you're downsizing or looking for a low-maintenance home in the highly sought-after Rock Creek School District, this property checks all the boxes. The builder is also including a brand new 55" flat screen TV, already installed, as a closing gift to the new owner. Call Kelly Linnemann (785) 410-9254 or Chelsey Boss (785) 844-9841 for information or to book your private showing.
Listing Agent
Prestige Realty & Associates, LLC License #SP00237193 Listed on: 08/14/2025
Property Details
Home Type
- Condominium
Est. Annual Taxes
- $1,727
Year Built
- Built in 2025 | New Construction
Parking
- 2 Car Garage
- Garage Door Opener
Home Design
- Contemporary Architecture
- Ranch Style House
- Slab Foundation
- Stone Exterior Construction
- Hardboard
Interior Spaces
- 1,520 Sq Ft Home
- Ceiling Fan
- Fireplace Mantel
- Fireplace Features Masonry
- Electric Fireplace
- Living Room with Fireplace
- Dining Room
- Kitchen Island
- Laundry Room
Bedrooms and Bathrooms
- 3 Bedrooms
- Walk-In Closet
- 2 Full Bathrooms
Utilities
- Central Air
- Heating Available
Additional Features
- Patio
- Partially Fenced Property
Community Details
- No Home Owners Association
Listing and Financial Details
- Home warranty included in the sale of the property
Map
Home Values in the Area
Average Home Value in this Area
Property History
| Date | Event | Price | Change | Sq Ft Price |
|---|---|---|---|---|
| 08/14/2025 08/14/25 | For Sale | $255,000 | -- | $168 / Sq Ft |
Similar Homes in Saint George, KS
Source: Flint Hills Association of REALTORS®
MLS Number: FHR20252203
- 518 Shady Oak Dr
- 507 Shady Oak Dr
- 406 Lincoln Ave
- 402 1st St
- 106 Prairie Meadow Rd
- 114 Prairie Meadow Rd
- 115 Prairie Meadow Rd
- 118 Prairie Meadow Rd
- 107 Wildcat Way
- 4075 Rockenham Cir
- 314 Lockett Ln
- 310 Lockett Ln
- 13293 Turkey Trail
- 3310 Pin Oak Cir
- 13000 Anthony Dr
- 14325 Prairie Fire Ln
- 14226 Prairie W
- 14344 Prairie W
- 5040 Cattle Dr
- 00000 Prairie Trail (Lot #3)
- 519 Osage St
- 500 Admiral Way
- 415 Walters Dr
- 2708 Donnas Way Cir
- 1430 Mccain Ln
- 1122 Bluemont Ave
- 1031 Houston St Unit 1031
- 1122 Kearney St
- 1300 E Marlatt Ave
- 332 N Delaware Ave
- 2104 Elm Ln Unit 3
- 1409 Chase Place
- 2215 College Ave
- 1401 Monticello Dr
- 2517 Dipper Ln
- 2901 Blakewood Place
- 701 Crestwood Dr
- 1413 Cambridge Place
- 3023 Sandstone Dr
- 3105 Lundin Dr






