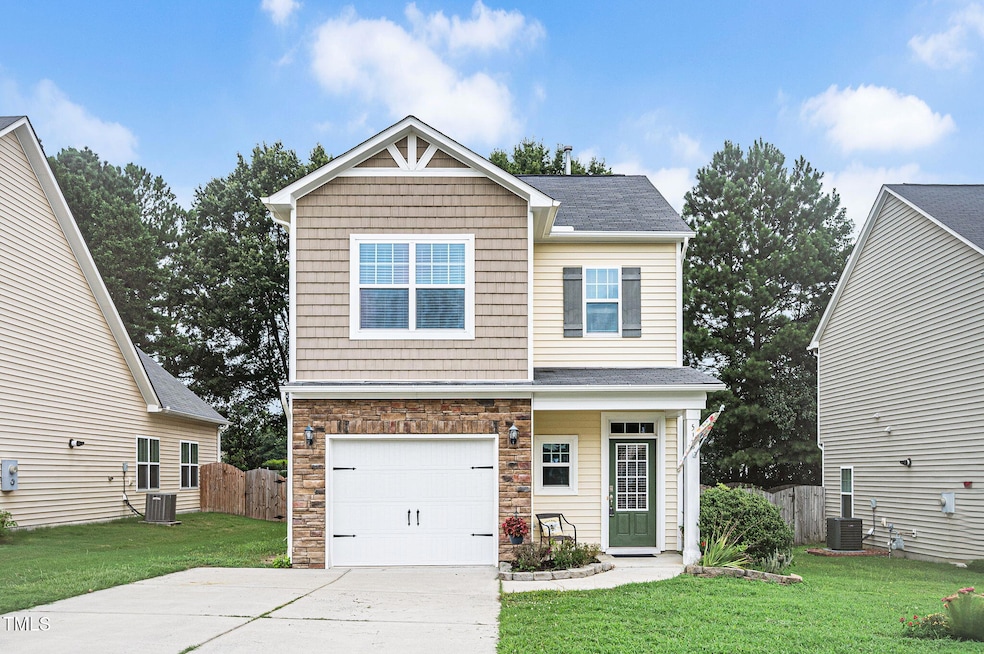
516 Smithridge Way Fuquay Varina, NC 27526
Estimated payment $2,162/month
Highlights
- Open Floorplan
- Transitional Architecture
- Granite Countertops
- Holly Grove Middle School Rated A-
- High Ceiling
- Stainless Steel Appliances
About This Home
Welcome to this charming home in a prime Fuquay Varina location! The main level features 9' ceilings & brand new luxury vinyl plank flooring, complemented by fresh paint throughout and new carpet upstairs. The kitchen features granite countertops, raised panel cabinetry, tile backsplash, and stainless steel appliances. Enjoy cozy evenings by the gas fireplace in the inviting living area. The generous primary suite features a tray ceiling, a spacious walk-in closet, and an ensuite bath with a garden tub and separate shower. Additional highlights include a tankless water heater, built-in music port with ceiling speakers, and a convenient stash center. Step outside to a fully fenced backyard—perfect for relaxing or entertaining.
Home Details
Home Type
- Single Family
Est. Annual Taxes
- $3,060
Year Built
- Built in 2013
Lot Details
- 4,792 Sq Ft Lot
- Wood Fence
- Back Yard Fenced
HOA Fees
- $27 Monthly HOA Fees
Parking
- 1 Car Attached Garage
- Private Driveway
Home Design
- Transitional Architecture
- Slab Foundation
- Shingle Roof
- Vinyl Siding
- Stone Veneer
Interior Spaces
- 1,682 Sq Ft Home
- 2-Story Property
- Open Floorplan
- Wired For Sound
- Tray Ceiling
- Smooth Ceilings
- High Ceiling
- Ceiling Fan
- Recessed Lighting
- Gas Log Fireplace
- Family Room with Fireplace
- Dining Room
Kitchen
- Electric Range
- Microwave
- Dishwasher
- Stainless Steel Appliances
- Granite Countertops
- Disposal
Flooring
- Carpet
- Luxury Vinyl Tile
- Vinyl
Bedrooms and Bathrooms
- 3 Bedrooms
- Walk-In Closet
- Soaking Tub
- Walk-in Shower
Laundry
- Laundry Room
- Laundry on upper level
- Dryer
- Washer
Schools
- Bowling Road Elementary School
- Fuquay Varina Middle School
- Fuquay Varina High School
Utilities
- Forced Air Zoned Heating and Cooling System
- Heating System Uses Natural Gas
- Heat Pump System
- Tankless Water Heater
- Gas Water Heater
Community Details
- Association fees include ground maintenance
- Cas, Inc. Association, Phone Number (919) 788-9911
- Southview Pointe Subdivision
Listing and Financial Details
- Assessor Parcel Number 0656.11-65-7735.000
Map
Home Values in the Area
Average Home Value in this Area
Tax History
| Year | Tax Paid | Tax Assessment Tax Assessment Total Assessment is a certain percentage of the fair market value that is determined by local assessors to be the total taxable value of land and additions on the property. | Land | Improvement |
|---|---|---|---|---|
| 2024 | $3,048 | $347,427 | $85,000 | $262,427 |
| 2023 | $2,553 | $227,784 | $50,000 | $177,784 |
| 2022 | $2,399 | $227,784 | $50,000 | $177,784 |
| 2021 | $2,286 | $227,784 | $50,000 | $177,784 |
| 2020 | $2,286 | $227,784 | $50,000 | $177,784 |
| 2019 | $2,053 | $176,302 | $46,000 | $130,302 |
| 2018 | $1,936 | $176,302 | $46,000 | $130,302 |
| 2017 | $1,867 | $176,302 | $46,000 | $130,302 |
| 2016 | $1,841 | $176,302 | $46,000 | $130,302 |
| 2015 | $1,561 | $154,212 | $30,000 | $124,212 |
| 2014 | -- | $154,212 | $30,000 | $124,212 |
Property History
| Date | Event | Price | Change | Sq Ft Price |
|---|---|---|---|---|
| 08/12/2025 08/12/25 | Price Changed | $345,000 | -0.7% | $205 / Sq Ft |
| 08/06/2025 08/06/25 | Price Changed | $347,500 | -0.7% | $207 / Sq Ft |
| 07/23/2025 07/23/25 | Price Changed | $350,000 | -1.4% | $208 / Sq Ft |
| 07/04/2025 07/04/25 | For Sale | $355,000 | -- | $211 / Sq Ft |
Purchase History
| Date | Type | Sale Price | Title Company |
|---|---|---|---|
| Deed | -- | None Listed On Document | |
| Warranty Deed | $170,000 | None Available | |
| Warranty Deed | $266,000 | None Available |
Mortgage History
| Date | Status | Loan Amount | Loan Type |
|---|---|---|---|
| Open | $23,000 | Credit Line Revolving | |
| Open | $285,000 | New Conventional | |
| Previous Owner | $212,000 | New Conventional | |
| Previous Owner | $200,000 | Adjustable Rate Mortgage/ARM | |
| Previous Owner | $180,000 | Adjustable Rate Mortgage/ARM | |
| Previous Owner | $170,000 | Adjustable Rate Mortgage/ARM |
Similar Homes in the area
Source: Doorify MLS
MLS Number: 10107491
APN: 0656.11-65-7735-000
- 504 Gumview Cir
- 664 Lavenham Ln
- 637 Stapleford Ln
- 612 Lawson Cypress Ln
- 118 Tweedbank Ct
- 601 Silk Tree Trace
- 610 Silk Tree Trace
- 509 Timber Meadow Lake Dr
- 105 Bridge St
- 735 Sycamore Springs Dr
- 202 W Ransom St
- 200 Old Spring Hill Ln
- 602 S Main St
- 137 Coley Farm Rd
- 56 Saintsbury Dr
- 70 Saintsbury Dr
- 130 Rusling Leaf Dr
- 121 N West St
- 321 Timber Meadow Lake
- 817 W Academy St
- 731 Hunters Ridge Dr
- 634 Stapleford Ln
- 662 Stapleford Ln
- 609 Timber Meadow Lake
- 117 Lyonshall St
- 123 Charndon Way
- 501 Timber Meadow Lake Dr
- 512 Timber Meadow Lake
- 526 Dawley Dr
- 826 Red Oak Tree Dr
- 534 Dawley Dr
- 820 Willow Bay Dr
- 836 Willow Bay Dr
- 851 Red Oak Tree Dr
- 705 Lucky Clover Way
- 201 E Ransom St Unit 2C
- 819 Washington St
- 901 Arnold Place Dr
- 1020 Bridlemine Dr
- 1105 Steelhorse Dr






