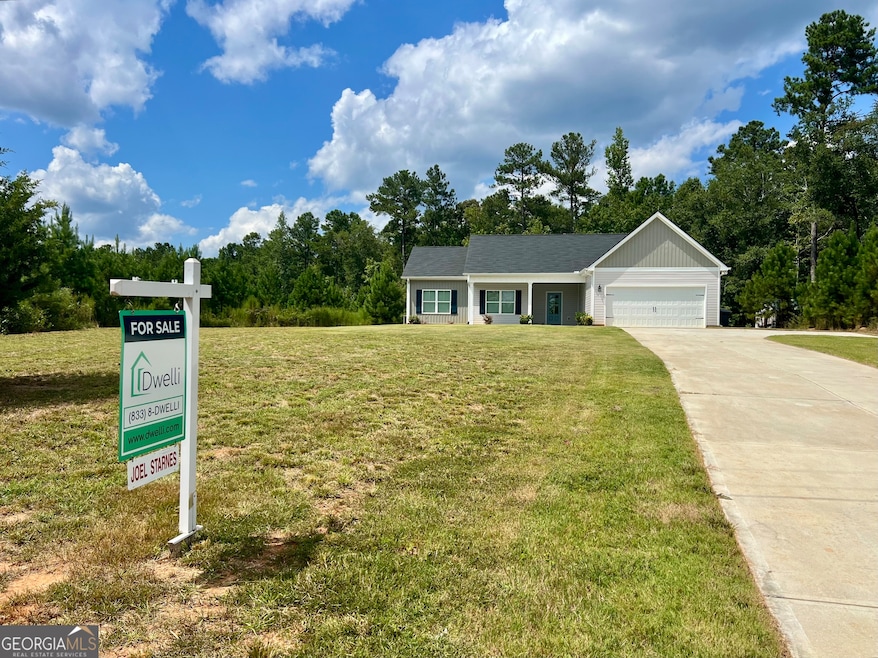
$287,900
- 3 Beds
- 2 Baths
- 1,221 Sq Ft
- 5151 Primrose Rd
- Grantville, GA
100% financing available! This is the perfect weekend to tour this great rural property! Escape to peaceful living on 3 beautiful acres with this charming country retreat. This updated home features a newer roof, New HVAC, New Water Heater, luxury vinyl plank flooring, and a modern kitchen complete with quartz countertops, subway tile backsplash, and stainless steel appliances. Unwind by the
Cindy Horsley Bush Real Estate






