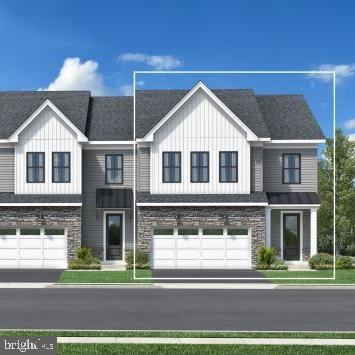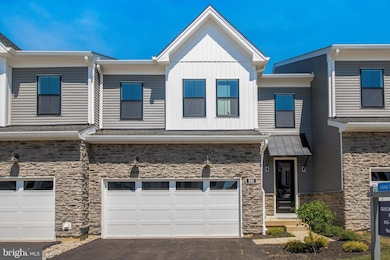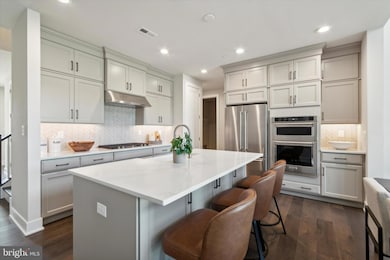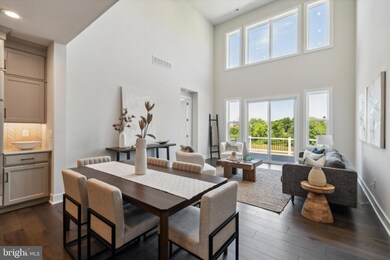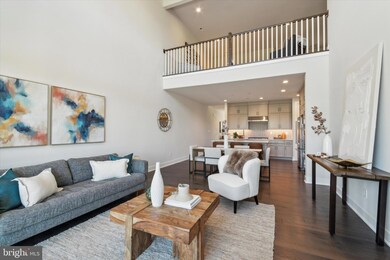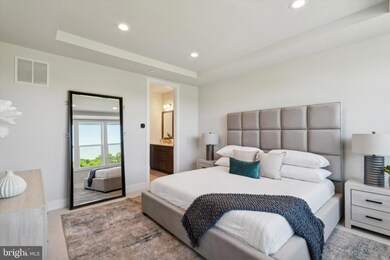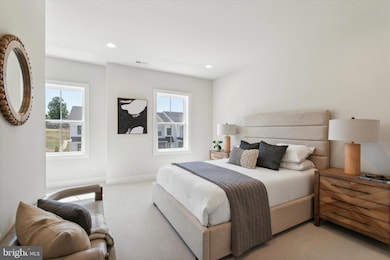516 Trifecta Rd Unit 279 Downingtown, PA 19335
Estimated payment $4,823/month
Highlights
- Bar or Lounge
- New Construction
- Gourmet Kitchen
- Fitness Center
- Active Adult
- Open Floorplan
About This Home
The Preserve at Marsh Creek is an Active Adult Community to Toll Brothers. Please note that this home is in production and the price may change as features are added. The Corwin will be ready for you will be ready for you summer 2025. The Corwin Georgetown has 3 bedrooms, 2 1/2 bathrooms, 2 car garage and a much sought after walk-out basement. The first floor primary suite is complete with a large closet and luxury bathroom. The second-floor loft provides flexible space and a ton of storage. A short walk leads you to the trailhead that leads to the Upland Farm Park and on into the Marsh Creek Lake State Park.
Listing Agent
(717) 799-7793 vteschner@tollbrothersinc.com Toll Brothers Real Estate, Inc. Listed on: 09/12/2025
Townhouse Details
Home Type
- Townhome
Year Built
- Built in 2025 | New Construction
Lot Details
- 2,353 Sq Ft Lot
- Landscaped
- Sloped Lot
- Back Yard
- Property is in excellent condition
HOA Fees
- $253 Monthly HOA Fees
Parking
- 2 Car Direct Access Garage
- 2 Driveway Spaces
- Front Facing Garage
- Garage Door Opener
Home Design
- Traditional Architecture
- Entry on the 1st floor
- Bump-Outs
- Advanced Framing
- Blown-In Insulation
- Pitched Roof
- Shingle Roof
- Architectural Shingle Roof
- Metal Roof
- Vinyl Siding
- Passive Radon Mitigation
- Concrete Perimeter Foundation
- Rough-In Plumbing
Interior Spaces
- Property has 2 Levels
- Open Floorplan
- Tray Ceiling
- Two Story Ceilings
- Recessed Lighting
- Window Screens
- Sliding Doors
- Dining Area
- Home Security System
- Laundry on main level
Kitchen
- Gourmet Kitchen
- Built-In Self-Cleaning Oven
- Cooktop with Range Hood
- Built-In Microwave
- Dishwasher
- Stainless Steel Appliances
- Upgraded Countertops
- Disposal
Flooring
- Engineered Wood
- Carpet
- Ceramic Tile
- Luxury Vinyl Plank Tile
Bedrooms and Bathrooms
- En-Suite Bathroom
- Walk-In Closet
- Bathtub with Shower
- Walk-in Shower
Basement
- Walk-Out Basement
- Basement Fills Entire Space Under The House
- Exterior Basement Entry
- Sump Pump
- Rough-In Basement Bathroom
Accessible Home Design
- Doors with lever handles
- More Than Two Accessible Exits
Utilities
- 90% Forced Air Zoned Heating and Cooling System
- Vented Exhaust Fan
- Programmable Thermostat
- Underground Utilities
- 200+ Amp Service
- Tankless Water Heater
- Municipal Trash
- Sewer Available
- Phone Available
- Cable TV Available
Additional Features
- Energy-Efficient Windows with Low Emissivity
- Exterior Lighting
Listing and Financial Details
- Assessor Parcel Number 32-03 -0998
Community Details
Overview
- Active Adult
- $1,000 Capital Contribution Fee
- Association fees include common area maintenance, health club, lawn care front, lawn care rear, lawn care side, lawn maintenance, management, pool(s), recreation facility, reserve funds, road maintenance
- $1,500 Other One-Time Fees
- Active Adult | Residents must be 55 or older
- Built by Toll Brothers
- Preserve At Marsh Creek Carriage Collection Subdivision, Reinhold Elite Floorplan
- Property Manager
Amenities
- Common Area
- Clubhouse
- Game Room
- Billiard Room
- Community Center
- Meeting Room
- Party Room
- Bar or Lounge
Recreation
- Tennis Courts
- Fitness Center
- Lap or Exercise Community Pool
- Jogging Path
- Bike Trail
Pet Policy
- Limit on the number of pets
- Dogs and Cats Allowed
Map
Home Values in the Area
Average Home Value in this Area
Property History
| Date | Event | Price | List to Sale | Price per Sq Ft |
|---|---|---|---|---|
| 10/18/2025 10/18/25 | Pending | -- | -- | -- |
| 09/12/2025 09/12/25 | For Sale | $727,520 | -- | -- |
Source: Bright MLS
MLS Number: PACT2109498
- 520 Trifecta Rd Unit 281
- 532 Trifecta Rd Unit 287
- 509 Trifecta Rd Unit 371
- 509 Trifecta Rd
- 482 Mustang Rd Unit 359
- 507 Trifecta Rd Unit 372
- 507 Trifecta Rd
- 503 Trifecta Rd Unit 374
- 543 Trifecta Rd Unit 327
- 545 Trifecta Rd Unit 326
- Corwin Elite Plan at Preserve at Marsh Creek - Carriage Collection
- Reinhold Elite Plan at Preserve at Marsh Creek - Carriage Collection
- Vernise Elite Plan at Preserve at Marsh Creek - Carriage Collection
- Radek Elite Plan at Preserve at Marsh Creek - Carriage Collection
- Corwin Plan at Preserve at Marsh Creek - Carriage Collection
- Reinhold Plan at Preserve at Marsh Creek - Carriage Collection
- Vernise Plan at Preserve at Marsh Creek - Carriage Collection
- Radek Plan at Preserve at Marsh Creek - Carriage Collection
- 573 Trifecta Rd Unit 313
- 140 Christine Dr
