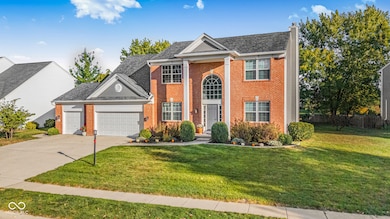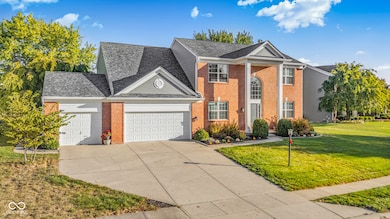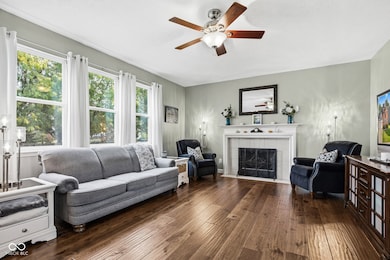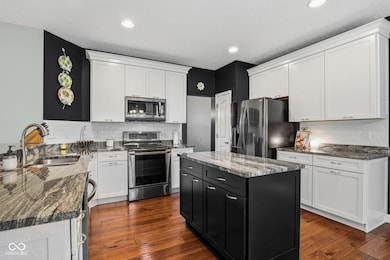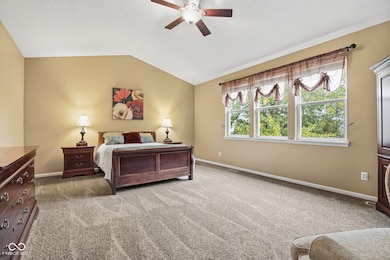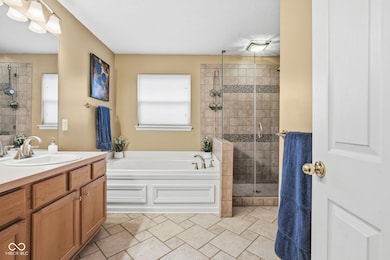516 Viburnum Run Westfield, IN 46074
Estimated payment $3,357/month
Highlights
- Mature Trees
- Engineered Wood Flooring
- 3 Car Attached Garage
- Shamrock Springs Elementary School Rated A-
- Cathedral Ceiling
- Eat-In Kitchen
About This Home
Welcome to this beautifully maintained 2-story home offering over 3200 square feet of finished living space, including 4 spacious bedrooms, a full finished basement with a convenient half bath, and an oversized 3-car garage perfect for storage or hobbies. The main level features stylish flooring updates and a modern kitchen equipped with stainless steel appliances and elegant granite countertops, ideal for both everyday cooking and entertaining. The open-concept layout is ideal for gatherings and everyday living. Step outside to enjoy a generous backyard that opens directly to a large, open common area-providing a peaceful, park-like setting right out your back door. With ample living space and thoughtful upgrades throughout, this home blends comfort, functionality, and scenic charm.
Home Details
Home Type
- Single Family
Est. Annual Taxes
- $4,682
Year Built
- Built in 2002 | Remodeled
Lot Details
- 0.3 Acre Lot
- Mature Trees
HOA Fees
- $62 Monthly HOA Fees
Parking
- 3 Car Attached Garage
Home Design
- Concrete Perimeter Foundation
- Vinyl Construction Material
Interior Spaces
- 2-Story Property
- Woodwork
- Cathedral Ceiling
- Gas Log Fireplace
- Entrance Foyer
- Living Room with Fireplace
- Attic Access Panel
- Laundry on main level
Kitchen
- Eat-In Kitchen
- Breakfast Bar
- Electric Oven
- Microwave
- Dishwasher
- Disposal
Flooring
- Engineered Wood
- Carpet
- Vinyl Plank
- Vinyl
Bedrooms and Bathrooms
- 4 Bedrooms
- Walk-In Closet
- Dual Vanity Sinks in Primary Bathroom
Basement
- 9 Foot Basement Ceiling Height
- Sump Pump with Backup
Home Security
- Smart Thermostat
- Radon Detector
- Carbon Monoxide Detectors
Schools
- Westfield Middle School
- Westfield Intermediate School
- Westfield High School
Utilities
- Forced Air Heating and Cooling System
- Gas Water Heater
Community Details
- Association fees include clubhouse, maintenance, parkplayground, pickleball court, snow removal, tennis court(s)
- Association Phone (317) 570-4358
- Springmill Villages Subdivision
- Property managed by Kirkpatrick Management Company
Listing and Financial Details
- Tax Lot 249
- Assessor Parcel Number 290914212029000015
Map
Home Values in the Area
Average Home Value in this Area
Tax History
| Year | Tax Paid | Tax Assessment Tax Assessment Total Assessment is a certain percentage of the fair market value that is determined by local assessors to be the total taxable value of land and additions on the property. | Land | Improvement |
|---|---|---|---|---|
| 2024 | $4,617 | $426,800 | $58,600 | $368,200 |
| 2023 | $4,682 | $406,300 | $58,600 | $347,700 |
| 2022 | $4,398 | $373,300 | $58,600 | $314,700 |
| 2021 | $4,030 | $332,400 | $58,600 | $273,800 |
| 2020 | $3,865 | $315,900 | $58,600 | $257,300 |
| 2019 | $3,753 | $306,800 | $46,400 | $260,400 |
| 2018 | $3,543 | $289,700 | $46,400 | $243,300 |
| 2017 | $3,180 | $280,800 | $46,400 | $234,400 |
| 2016 | $3,007 | $265,500 | $46,400 | $219,100 |
| 2014 | $2,884 | $257,300 | $46,400 | $210,900 |
| 2013 | $2,884 | $251,000 | $46,400 | $204,600 |
Property History
| Date | Event | Price | List to Sale | Price per Sq Ft |
|---|---|---|---|---|
| 11/21/2025 11/21/25 | For Sale | $550,000 | 0.0% | $169 / Sq Ft |
| 11/12/2025 11/12/25 | Off Market | $550,000 | -- | -- |
| 10/26/2025 10/26/25 | Pending | -- | -- | -- |
| 10/23/2025 10/23/25 | For Sale | $550,000 | -- | $169 / Sq Ft |
Purchase History
| Date | Type | Sale Price | Title Company |
|---|---|---|---|
| Warranty Deed | -- | -- | |
| Warranty Deed | -- | -- |
Mortgage History
| Date | Status | Loan Amount | Loan Type |
|---|---|---|---|
| Open | $198,400 | Fannie Mae Freddie Mac | |
| Previous Owner | $183,500 | Purchase Money Mortgage |
Source: MIBOR Broker Listing Cooperative®
MLS Number: 22069144
APN: 29-09-14-212-029.000-015
- 693 Mcnamara Ct
- 141 E Columbine Ln
- 15826 Buxton Dr
- 32 E Greyhound Pass
- 45 E Wisteria Way
- 1452 E Greyhound Pass
- 15429 Cornflower Ct
- 15 W Woodsage Ct
- 15409 Heath Cir
- 1105 E Greyhound Pass
- 225 W Tansey Crossing
- 14850 Legacy Oaks Dr
- 16006 Viking Lair Rd
- 14763 Legacy Oaks Dr
- 14723 Legacy Oaks Dr
- 315 Mcintosh Ln
- 221 Kerry Ct
- Provenance Plan at The Courtyards of Cielo Ranch
- Portico Plan at The Courtyards of Cielo Ranch
- Promenade Plan at The Courtyards of Cielo Ranch
- 344 W Columbine Ln
- 14755 Legacy Oaks Dr
- 14637 Handel Dr
- 246 Coatsville Dr
- 510 Morning Oaks Dr
- 1340 Rohrer Rd
- 1500 Taper Way
- 14112 Adios Pass
- 2223 E 151st St
- 11 Fillmore Way
- 459 Vernon Place
- 467 Vernon Place
- 13815 Tender Dr
- 13775 Boiler Place
- 13765 Tender Dr
- 489 E Quail Ridge Dr
- 404 E Pine Ridge Dr
- 1010 Clubhouse Ct
- 577 Farnham Dr
- 525 North End Dr

