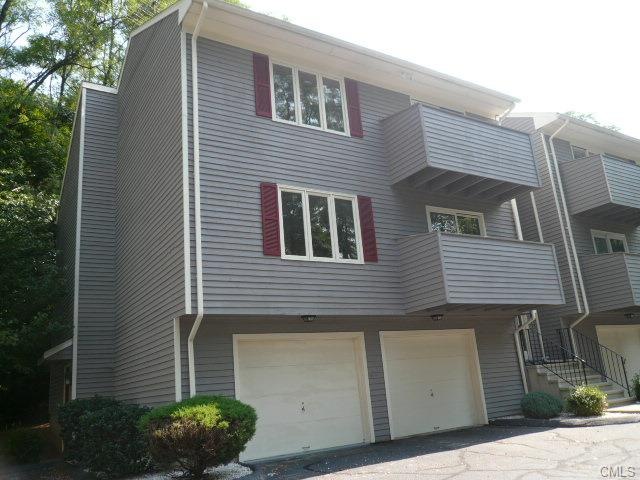
516 Vincellette St Unit A3 Bridgeport, CT 06606
North End NeighborhoodHighlights
- Deck
- End Unit
- Wood Siding
- Ranch Style House
- Central Air
About This Home
As of March 2017DESIRABLE SMALL COMPLEX IN UPPER NORTH END TOTALLY RENOVATED. OPEN FLOOR PLAN CATHEDRAL CEILINGS. HARDWOOD FLOORS. NEW KITCHEN TILE GRANITE SS APPLIANCE NEW CABINETS FIXTURES. UPDATED PLUMBING AND ELECTRICAL. CENTRAL AIR. UPDATED BATH NEW GRANITE VANITY TUB TILE AND FIXTURES. 2 SPACIOUS BEDROOMS. LIVING ROOM W/ SLIDERS TO DECK. DINING ROOM AREA. PRIVATE STORAGE AREA AND ATTACHED GARAGE. WASHER/DRYER IN UNIT. NEW PAINT WITH CROWN MOLDING THROUGH OUT. COMPLEX QUALIFIES FOR FINANCING. AVAIL IMMEDIATELY!!
Last Agent to Sell the Property
Coldwell Banker Realty License #RES.0781137 Listed on: 08/05/2016

Property Details
Home Type
- Condominium
Est. Annual Taxes
- $3,834
Year Built
- Built in 1984
Home Design
- 984 Sq Ft Home
- Ranch Style House
- Wood Siding
- Clap Board Siding
- Concrete Siding
Kitchen
- Oven or Range
- Dishwasher
Bedrooms and Bathrooms
- 2 Bedrooms
- 1 Full Bathroom
Laundry
- Dryer
- Washer
Basement
- Walk-Out Basement
- Interior Basement Entry
- Garage Access
- Basement Storage
Parking
- 1 Car Garage
- Basement Garage
- Tuck Under Garage
- Parking Deck
Utilities
- Central Air
- Heating System Uses Natural Gas
Additional Features
- Deck
- End Unit
Community Details
Overview
- Property has a Home Owners Association
- Association fees include grounds maintenance, property management
- 12 Units
- Grasso Manor Community
Pet Policy
- Pets Allowed
Ownership History
Purchase Details
Home Financials for this Owner
Home Financials are based on the most recent Mortgage that was taken out on this home.Purchase Details
Home Financials for this Owner
Home Financials are based on the most recent Mortgage that was taken out on this home.Purchase Details
Home Financials for this Owner
Home Financials are based on the most recent Mortgage that was taken out on this home.Similar Homes in Bridgeport, CT
Home Values in the Area
Average Home Value in this Area
Purchase History
| Date | Type | Sale Price | Title Company |
|---|---|---|---|
| Deed | $129,900 | -- | |
| Deed | $129,900 | -- | |
| Executors Deed | $71,700 | -- | |
| Executors Deed | $71,700 | -- | |
| Warranty Deed | $53,000 | -- | |
| Warranty Deed | $53,000 | -- |
Mortgage History
| Date | Status | Loan Amount | Loan Type |
|---|---|---|---|
| Open | $123,405 | Purchase Money Mortgage | |
| Closed | $123,405 | New Conventional | |
| Previous Owner | $40,000 | Unknown |
Property History
| Date | Event | Price | Change | Sq Ft Price |
|---|---|---|---|---|
| 03/01/2017 03/01/17 | Sold | $129,900 | 0.0% | $132 / Sq Ft |
| 02/06/2017 02/06/17 | Pending | -- | -- | -- |
| 02/05/2017 02/05/17 | Off Market | $129,900 | -- | -- |
| 08/05/2016 08/05/16 | For Sale | $144,900 | +102.1% | $147 / Sq Ft |
| 07/23/2012 07/23/12 | Sold | $71,700 | -13.1% | $73 / Sq Ft |
| 06/23/2012 06/23/12 | Pending | -- | -- | -- |
| 05/24/2012 05/24/12 | For Sale | $82,500 | -- | $84 / Sq Ft |
Tax History Compared to Growth
Tax History
| Year | Tax Paid | Tax Assessment Tax Assessment Total Assessment is a certain percentage of the fair market value that is determined by local assessors to be the total taxable value of land and additions on the property. | Land | Improvement |
|---|---|---|---|---|
| 2025 | $3,777 | $86,920 | $0 | $86,920 |
| 2024 | $3,777 | $86,920 | $0 | $86,920 |
| 2023 | $3,777 | $86,920 | $0 | $86,920 |
| 2022 | $3,777 | $86,920 | $0 | $86,920 |
| 2021 | $3,777 | $86,920 | $0 | $86,920 |
| 2020 | $3,807 | $70,510 | $0 | $70,510 |
| 2019 | $3,807 | $70,510 | $0 | $70,510 |
| 2018 | $3,834 | $70,510 | $0 | $70,510 |
| 2017 | $3,834 | $70,510 | $0 | $70,510 |
| 2016 | $3,834 | $70,510 | $0 | $70,510 |
| 2015 | $5,001 | $118,500 | $0 | $118,500 |
| 2014 | $5,001 | $118,500 | $0 | $118,500 |
Agents Affiliated with this Home
-
Jennifer Capozziello

Seller's Agent in 2017
Jennifer Capozziello
Coldwell Banker Realty
(203) 673-9272
33 in this area
168 Total Sales
-
Martha Gomez

Buyer's Agent in 2017
Martha Gomez
MG Team Realty
(877) 855-6949
3 in this area
62 Total Sales
-
Sarah Carruthers
S
Seller's Agent in 2012
Sarah Carruthers
Sarah Jean Real Estate Services
(203) 257-5093
1 in this area
10 Total Sales
Map
Source: SmartMLS
MLS Number: 99156019
APN: BRID-002511-000013D-A000003
- 520 Vincellette St Unit C1
- 48 Riverview Dr Unit 48
- 71 Kennedy Dr
- 153 Marconi Ave
- 462 Glendale Ave Unit 13
- 98 Herald Ave
- 514 Peet St
- 333 Vincellette St Unit 109
- 495 Peet St
- 81 Ameridge Dr
- 32 Ameridge Dr Unit 32
- 405 Glendale Ave Unit A3
- 15 Cherry Hill Dr Unit 2A
- 153 Cherry Hill Dr Unit 1A
- 200 Woodmont Ave Unit 100
- 265 Vincellette St
- 14 Roxbury Ln
- 9 Patricia Rd Unit C
- 490 Woodside Ave
- 26 Bankside St
