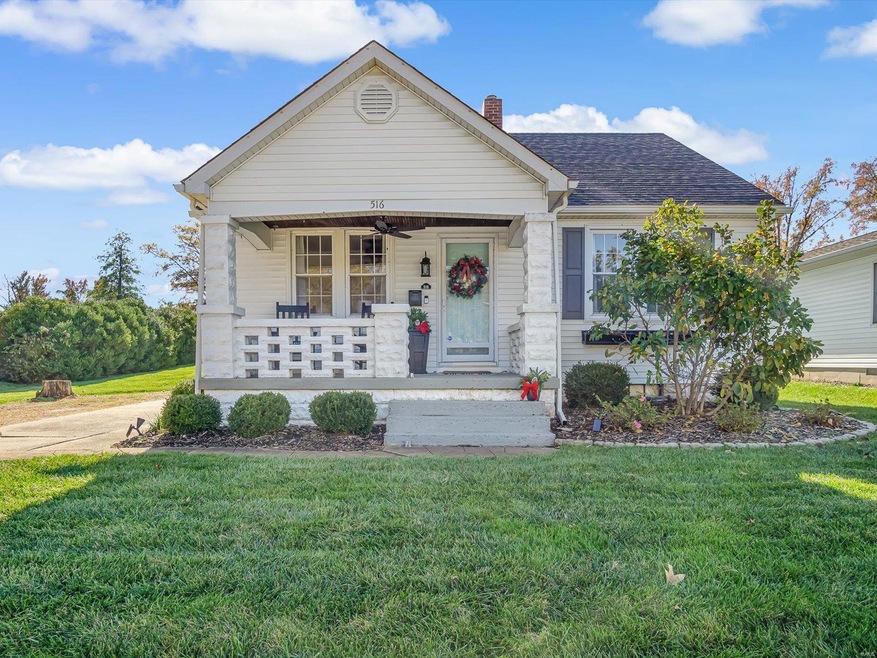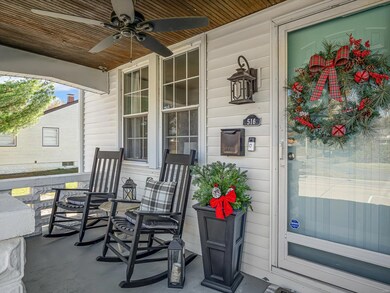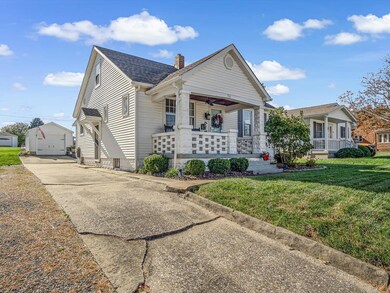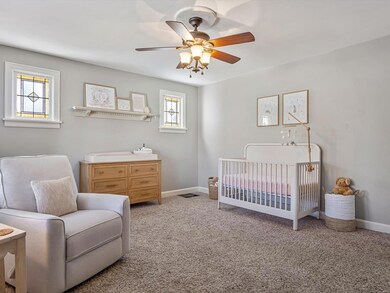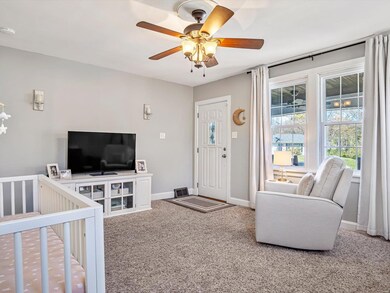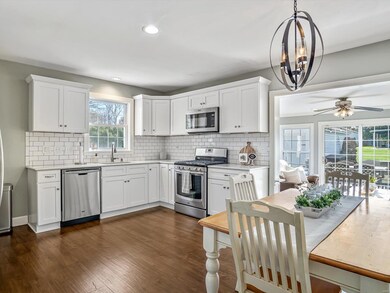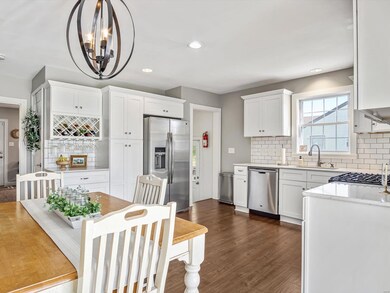
516 W Bottom Ave Columbia, IL 62236
Highlights
- Traditional Architecture
- 1 Car Detached Garage
- Sliding Doors
- Wood Flooring
- Accessible Parking
- Forced Air Heating System
About This Home
As of January 2025Welcome to this beautifully modernized 2-bedroom cottage bungalow! This cozy home offers a flexible layout, including a second living room that can easily be transformed into a 3rd bedroom. Off the kitchen, you'll find a bright and inviting all-seasons living room, perfect for relaxing year-round. The kitchen is a showstopper with sleek white cabinets, stunning quartz countertops, and ample space for cooking and entertaining. New flooring flows throughout the home, complementing the recent renovations. The master bathroom has been thoughtfully expanded and upgraded, featuring a spacious layout and a large walk-in closet. Convenience is key with main floor laundry, and an additional bedroom is situated on the second floor.The home includes a full unfinished basement, providing ample storage or the potential to create additional living space. There is a a 1-car detached garage with additional parking. Newly added back patio. Large back yard!
Home Details
Home Type
- Single Family
Est. Annual Taxes
- $3,186
Year Built
- Built in 1941
Parking
- 1 Car Detached Garage
Home Design
- Traditional Architecture
- Vinyl Siding
Interior Spaces
- 1,500 Sq Ft Home
- 1.5-Story Property
- Electric Fireplace
- Sliding Doors
- Six Panel Doors
- Wood Flooring
Kitchen
- Microwave
- Dishwasher
Bedrooms and Bathrooms
- 2 Bedrooms
- 2 Full Bathrooms
Laundry
- Dryer
- Washer
Unfinished Basement
- Basement Fills Entire Space Under The House
- Block Basement Construction
Schools
- Columbia Dist 4 Elementary And Middle School
- Columbia High School
Additional Features
- Accessible Parking
- 0.26 Acre Lot
- Forced Air Heating System
Community Details
- Association fees include 0
- Workshop Area
Listing and Financial Details
- Assessor Parcel Number 04-21-217-004-000
Similar Homes in Columbia, IL
Home Values in the Area
Average Home Value in this Area
Mortgage History
| Date | Status | Loan Amount | Loan Type |
|---|---|---|---|
| Closed | $25,000 | New Conventional |
Property History
| Date | Event | Price | Change | Sq Ft Price |
|---|---|---|---|---|
| 01/10/2025 01/10/25 | Sold | $290,000 | +5.5% | $193 / Sq Ft |
| 12/20/2024 12/20/24 | Pending | -- | -- | -- |
| 11/16/2024 11/16/24 | For Sale | $275,000 | -5.2% | $183 / Sq Ft |
| 11/14/2024 11/14/24 | Off Market | $290,000 | -- | -- |
| 04/12/2019 04/12/19 | Sold | $159,000 | +6.1% | $106 / Sq Ft |
| 03/10/2019 03/10/19 | Pending | -- | -- | -- |
| 03/07/2019 03/07/19 | For Sale | $149,900 | +75.8% | $100 / Sq Ft |
| 06/12/2014 06/12/14 | Sold | $85,250 | +31.2% | $57 / Sq Ft |
| 04/24/2014 04/24/14 | Pending | -- | -- | -- |
| 04/15/2014 04/15/14 | For Sale | $65,000 | -- | $43 / Sq Ft |
Tax History Compared to Growth
Tax History
| Year | Tax Paid | Tax Assessment Tax Assessment Total Assessment is a certain percentage of the fair market value that is determined by local assessors to be the total taxable value of land and additions on the property. | Land | Improvement |
|---|---|---|---|---|
| 2023 | $0 | $52,260 | $18,860 | $33,400 |
| 2022 | $3,186 | $57,210 | $14,850 | $42,360 |
| 2021 | $3,073 | $55,820 | $13,460 | $42,360 |
| 2020 | $3,203 | $52,070 | $13,460 | $38,610 |
| 2019 | $2,984 | $48,650 | $13,460 | $35,190 |
| 2018 | $2,555 | $41,220 | $13,460 | $27,760 |
| 2017 | $2,525 | $41,962 | $13,702 | $28,260 |
| 2016 | $0 | $40,440 | $12,680 | $27,760 |
| 2015 | $2,430 | $39,790 | $14,030 | $25,760 |
| 2014 | $2,177 | $36,710 | $14,030 | $22,680 |
| 2012 | -- | $43,490 | $9,380 | $34,110 |
Agents Affiliated with this Home
-
Jena Gibbs

Seller's Agent in 2025
Jena Gibbs
eXp Realty
(618) 317-2319
5 in this area
137 Total Sales
-
Mandy McGuire

Seller's Agent in 2019
Mandy McGuire
Keller Williams Pinnacle
(618) 558-1350
291 in this area
734 Total Sales
-
Linda Frierdich

Buyer's Agent in 2019
Linda Frierdich
Century 21 Advantage
(618) 719-3134
175 in this area
761 Total Sales
-
John Blasingame

Seller's Agent in 2014
John Blasingame
Keller Williams Marquee
(618) 578-9565
1 in this area
700 Total Sales
Map
Source: MARIS MLS
MLS Number: MIS24071247
APN: 04-21-217-004-000
- 115 Leo St
- 0 Divers St
- 9700 Route 3
- 707 W Saint Louis St
- 129 S Metter Ave
- 3 Justin Dr
- 212 W Washington St
- 214 E Market St
- 209 Heritage St
- 168 Juliana Ct
- 221 Tower Hill Dr
- 126 Maxwell Dr
- 6 Ogle Estates
- 221 E Crestview Dr
- 232 E Crestview Dr
- 1163 White Pine Cir
- 1361 N Glenwood Dr
- 1565 Ghent Rd
- 3567 Sweet Briar Ln
- 3524 Sweet Briar Ln
