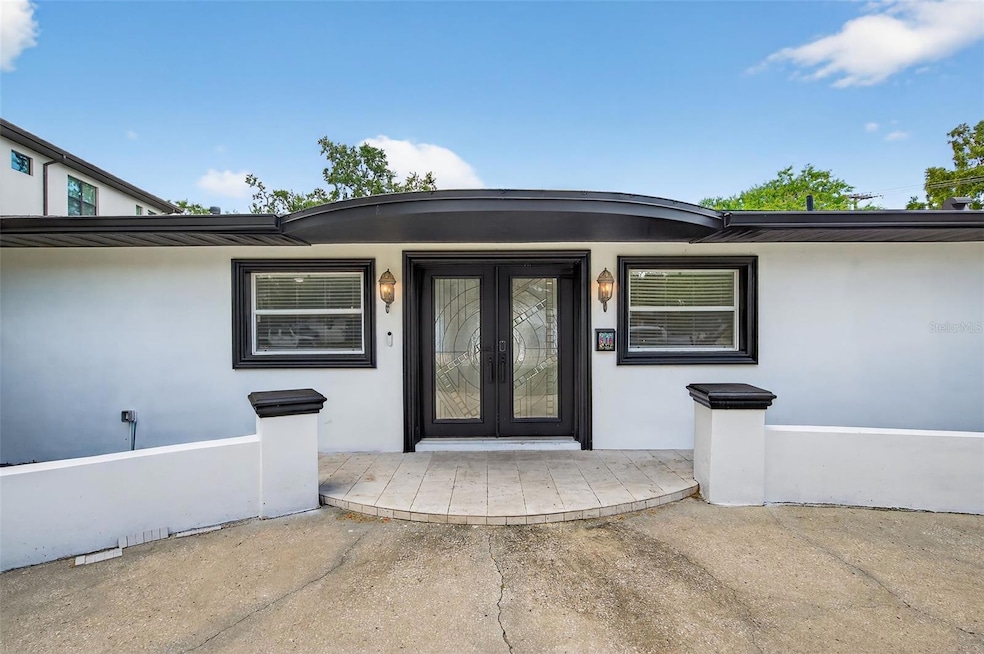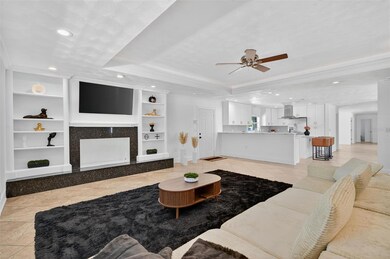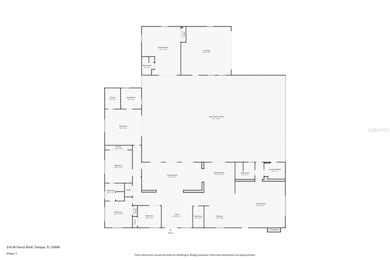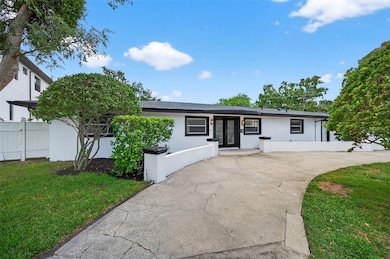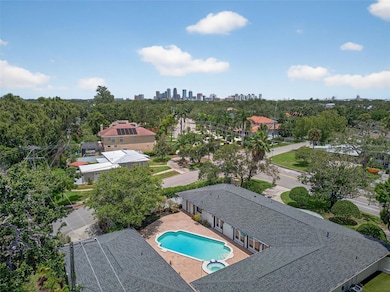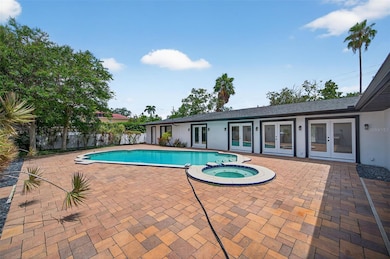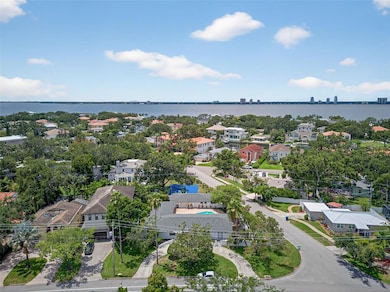516 W Davis Blvd Unit 1 Tampa, FL 33606
Davis Islands NeighborhoodHighlights
- Access to Bay or Harbor
- Heated In Ground Pool
- Main Floor Primary Bedroom
- Gorrie Elementary School Rated A-
- Open Floorplan
- Corner Lot
About This Home
Fully Furnished! MOVE-IN READY- Landlord will accept a 3, 6, or 9 month short term lease options with first and last security deposit-(inquire for pricing) completely remodeled beautiful luxury home with pool & spa in the exclusive neighborhood of Davis Islands in Tampa, minutes from downtown, Harbor Island, Riverwalk, South Tampa, Water Street Tampa, and so much more! This solid block one-story home features 4 bedrooms/4.5 bathrooms/in-law/guest house/rear two-car garage, circular driveway in front for all your vehicles. The home sits well-appointed on a massive 14,000 sqft lot with pool in the center courtyard, plenty of windows and sliders from all rooms to allow natural light to flow, with newer backyard turf in the rear for easy upkeep/pets to enjoy. Home is just under 4,000 sqft. Recent improvements include beautiful white solid wood kitchen cabinets, Calcutta Quartz countertops, backsplash, with brand new stainless steel appliances, fresh interior and exterior paint, landscaping, lighting, pest control, professionally cleaned—ready for its next family. The home features a generous master suite with ample closet space, large walk-in shower, and sliders that open to a spectacular courtyard pool. There is a Jack and Jill bedroom/bathroom combo and a small bedroom off of the entrance that doubles as a home office. A generous grand living area with a fireplace, dining room, breakfast nook, and office. There are 5 bedrooms including the mother-in-law suite, 4 bathrooms, 2-car garage, laundry room, pool bath, and a huge backyard. The home is truly turnkey and move-in ready. It is offered unfurnished. Landlord prefers a 12-month lease, but will consider midterm to short-term rentals for higher price. First month, last month, and security deposit due at signing. Credit and background screening paid by applicants. Please use the 3-D tour to virtually walk the home along with floor plans before scheduling an in-person tour. Shown by appointment only. Active security cameras and ADT system in place can transfer to new tenants. Schedule a tour today as this is a rare opportunity not often seen in Davis Island.
Listing Agent
LPT REALTY, LLC Brokerage Phone: 877-366-2213 License #3453922 Listed on: 08/06/2025

Home Details
Home Type
- Single Family
Est. Annual Taxes
- $14,716
Year Built
- Built in 1961
Lot Details
- 0.31 Acre Lot
- Corner Lot
- Oversized Lot
- Irrigation Equipment
Parking
- 2 Car Garage
Interior Spaces
- 3,853 Sq Ft Home
- Open Floorplan
- Tray Ceiling
- Ceiling Fan
- Gas Fireplace
- Blinds
- Rods
- French Doors
- Great Room
- Family Room Off Kitchen
- Formal Dining Room
- Den
- Inside Utility
- Pool Views
- Fire and Smoke Detector
Kitchen
- Breakfast Area or Nook
- Breakfast Bar
- Built-In Oven
- Range Hood
- Dishwasher
- Solid Surface Countertops
- Solid Wood Cabinet
- Disposal
Flooring
- Carpet
- Ceramic Tile
Bedrooms and Bathrooms
- 5 Bedrooms
- Primary Bedroom on Main
- Walk-In Closet
- Shower Only
Laundry
- Laundry Room
- Dryer
- Washer
Pool
- Heated In Ground Pool
- Heated Spa
Outdoor Features
- Access to Bay or Harbor
- Exterior Lighting
- Rain Gutters
Schools
- Gorrie Elementary School
- Wilson Middle School
- Plant High School
Utilities
- Central Heating and Cooling System
- High Speed Internet
- Cable TV Available
Additional Features
- Customized Wheelchair Accessible
- Flood Zone Lot
Listing and Financial Details
- Residential Lease
- Security Deposit $15,000
- Property Available on 10/1/25
- The owner pays for electricity, gas, internet, water
- 6-Month Minimum Lease Term
- $100 Application Fee
- Assessor Parcel Number A-36-29-18-509-000049-00017.0
Community Details
Overview
- No Home Owners Association
- Davis Islands Subdivision
Pet Policy
- Pets up to 40 lbs
- 2 Pets Allowed
- $500 Pet Fee
- Dogs and Cats Allowed
Map
Source: Stellar MLS
MLS Number: TB8414750
APN: A-36-29-18-509-000049-00017.0
- 516 Severn Ave
- 516 W Davis Blvd
- 519 W Davis Blvd
- 503 W Davis Blvd
- 503 Severn Ave
- 527 W Davis Blvd
- 530 Severn Ave
- 44 Martinique Ave
- 47 Martinique Ave
- 593 Marmora Ave
- 610 Ontario Ave
- 614 Ontario Ave
- 577 Riviera Dr
- 572 Marmora Ave
- 615 Marmora Ave
- 566 Rhine Ave
- 620 Marmora Ave
- 804 S Davis Blvd
- 559 W Davis Blvd
- 690 Geneva Place
- 603 Marmora Ave
- 588 Riviera Dr
- 650 Geneva Place
- 746 S Davis Blvd
- 642 Geneva Place
- 109 Huron Ave
- 122 Chesapeake Ave
- 106 Chesapeake Ave Unit A
- 411 Danube Ave Unit A14
- 411 Danube Ave Unit A13
- 411 Danube Ave Unit A6
- 411 Danube Ave Unit A10
- 411 Danube Ave
- 302 Danube Ave Unit 6
- 402 Channel Dr
- 201 Blanca Ave
- 165 Baltic Cir
- 214 Columbia Dr Unit 2
- 162 E Davis Blvd
- 121 Danube Ave
