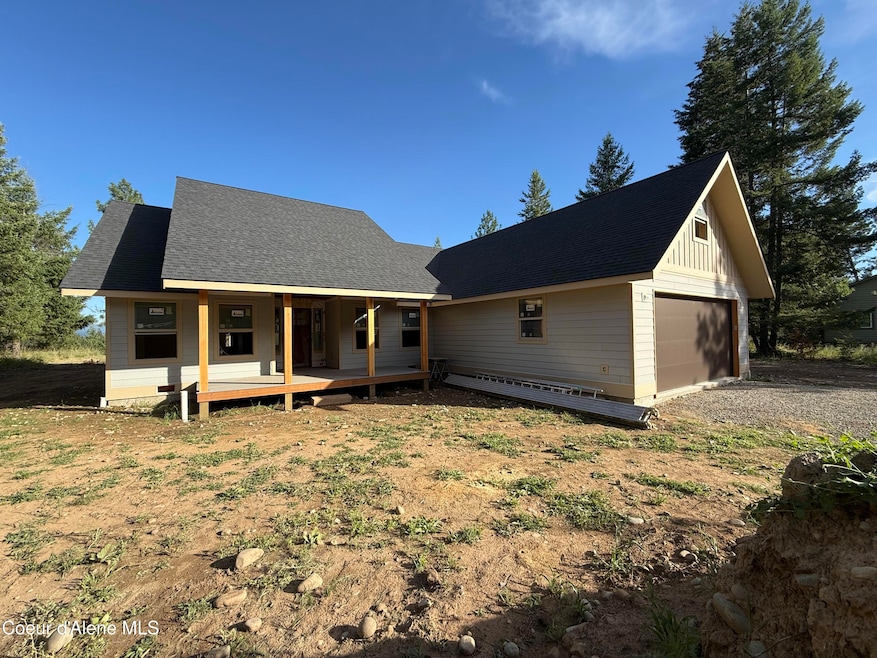
516 Westwood Dr Moyie Springs, ID 83845
Estimated payment $3,083/month
Highlights
- Mountain View
- No HOA
- Cul-De-Sac
- Wooded Lot
- Covered Patio or Porch
- Fireplace
About This Home
Now under construction! This thoughtfully designed 4-bedroom, 2.5-bath home sits on a dead-end road with filtered mountain views and is packed with quality features. Inside, you'll find vaulted ceilings, knotty alder trim and doors, and a smart, split-bedroom layout. The kitchen will include hickory cabinets, GE stainless steel appliances, and white quartz countertops with subtle black veining. The primary suite features a soaking tub, dual vanities, and a private water closet. Upstairs, a spacious bonus room offers flexibility for a guest room, home office, or playroom. Other highlights include LVP flooring in the main living areas, carpeted stairs and bonus room, LED wafer lighting with dimmers, a heated garage, and pre-plumbed infrastructure for Starlink internet. If you're looking for something with a more custom feel than the typical spec home, this one is worth a closer look.
Home Details
Home Type
- Single Family
Est. Annual Taxes
- $444
Year Built
- Built in 2025
Lot Details
- 0.89 Acre Lot
- Open Space
- Cul-De-Sac
- Southern Exposure
- Level Lot
- Open Lot
- Wooded Lot
Parking
- Attached Garage
Property Views
- Mountain
- Territorial
Home Design
- Concrete Foundation
- Frame Construction
- Shingle Roof
- Composition Roof
- Lap Siding
Interior Spaces
- 1,916 Sq Ft Home
- 1-Story Property
- Fireplace
- Luxury Vinyl Plank Tile Flooring
- Crawl Space
Kitchen
- Gas Oven or Range
- Dishwasher
- Kitchen Island
Bedrooms and Bathrooms
- 4 Bedrooms | 3 Main Level Bedrooms
- 2 Bathrooms
Laundry
- Electric Dryer
- Washer
Outdoor Features
- Covered Deck
- Covered Patio or Porch
Utilities
- Forced Air Heating System
- Furnace
- Heating System Uses Natural Gas
- Gas Available
- Gas Water Heater
- Septic System
Community Details
- No Home Owners Association
- Built by Howell
- Mill River Subdivision
Listing and Financial Details
- Assessor Parcel Number RPM06200030210A
Map
Home Values in the Area
Average Home Value in this Area
Tax History
| Year | Tax Paid | Tax Assessment Tax Assessment Total Assessment is a certain percentage of the fair market value that is determined by local assessors to be the total taxable value of land and additions on the property. | Land | Improvement |
|---|---|---|---|---|
| 2024 | $443 | $95,630 | $95,630 | $0 |
| 2023 | $309 | $68,310 | $68,310 | $0 |
| 2022 | $259 | $52,500 | $52,500 | $0 |
| 2021 | $256 | $34,790 | $34,790 | $0 |
| 2020 | $256 | $31,790 | $31,790 | $0 |
| 2019 | $283 | $25,360 | $25,360 | $0 |
| 2018 | $300 | $25,360 | $25,360 | $0 |
| 2017 | $299 | $25,360 | $25,360 | $0 |
| 2016 | $302 | $25,360 | $25,360 | $0 |
| 2015 | $303 | $25,360 | $25,360 | $0 |
| 2014 | $277 | $25,360 | $25,360 | $0 |
| 2013 | -- | $25,360 | $25,360 | $0 |
Property History
| Date | Event | Price | Change | Sq Ft Price |
|---|---|---|---|---|
| 07/30/2025 07/30/25 | For Sale | $559,000 | +323.5% | $292 / Sq Ft |
| 12/23/2024 12/23/24 | Sold | -- | -- | -- |
| 12/23/2024 12/23/24 | Rented | -- | -- | -- |
| 12/11/2024 12/11/24 | Pending | -- | -- | -- |
| 12/11/2024 12/11/24 | Under Contract | -- | -- | -- |
| 10/15/2024 10/15/24 | For Sale | $132,000 | 0.0% | -- |
| 10/15/2024 10/15/24 | For Rent | $132,000 | -- | -- |
Purchase History
| Date | Type | Sale Price | Title Company |
|---|---|---|---|
| Warranty Deed | -- | Alliance Title | |
| Warranty Deed | -- | Alliance Title |
Mortgage History
| Date | Status | Loan Amount | Loan Type |
|---|---|---|---|
| Open | $264,000 | New Conventional | |
| Previous Owner | $370,000 | Future Advance Clause Open End Mortgage |
Similar Homes in the area
Source: Coeur d'Alene Multiple Listing Service
MLS Number: 25-7876
APN: M06200030210






