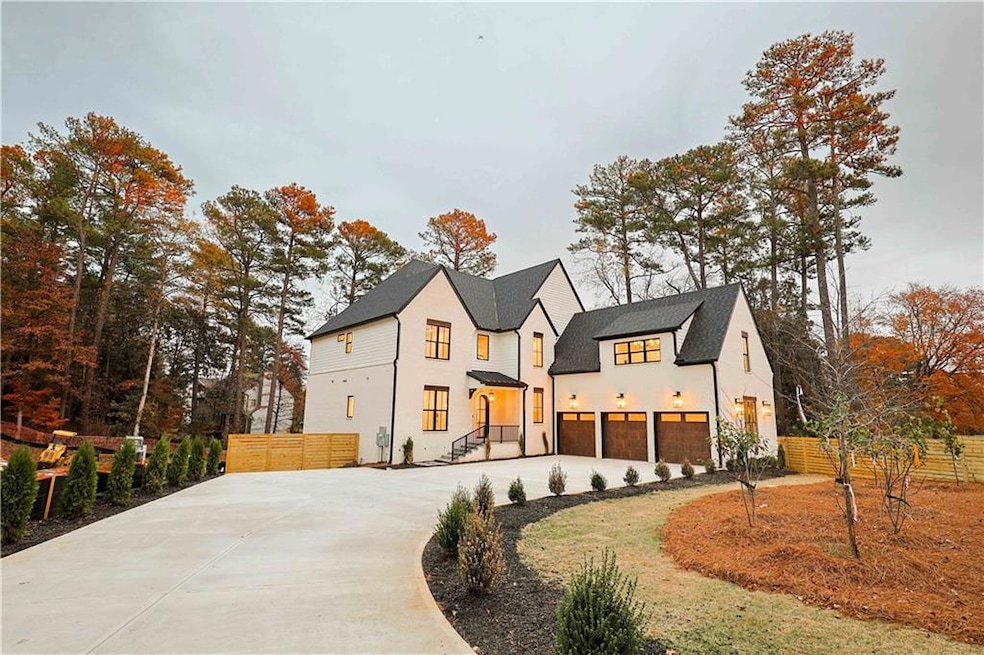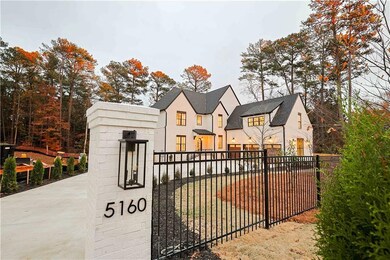5160 Abbotts Bridge Rd Johns Creek, GA 30005
Estimated payment $10,956/month
Highlights
- Second Kitchen
- New Construction
- City View
- Abbotts Hill Elementary School Rated A
- Separate his and hers bathrooms
- Dining Room Seats More Than Twelve
About This Home
The first residence at The Retreat at Abbotts will be available this December. Offering more than 4,500 square feet of finished living space, the home also features a 1,700+ square-foot walkout basement framed and plumbed for a full kitchen and bathroom—ready to be transformed into an additional living or entertaining space. It sits along a main corridor, yet once inside, you could hear a pin drop. Perfectly insulated. Perfectly quiet. The builders approached this home like family. Every outlet, every arch, every inch crafted with care. They didn’t just build it; they poured themselves into it. This is a home that keeps asking, how can we make it better? This is where craftsmanship meets calm. Where vision becomes home. 5 Bedrooms | 5 Bathrooms | 2 Half Bathrooms
4,573 SQ FT | 1,760 SQ FT Unfinished Basement. There’s nothing like this in John’s Creek. Stay tuned for more pictures and information. For more information:
Home Details
Home Type
- Single Family
Year Built
- Built in 2025 | New Construction
Lot Details
- 0.4 Acre Lot
- Wrought Iron Fence
- Wood Fence
- Corner Lot
- Private Yard
- Front Yard
Parking
- 3 Car Attached Garage
- Garage Door Opener
- Driveway Level
Property Views
- City
- Woods
- Neighborhood
Home Design
- Modern Architecture
- Combination Foundation
- Composition Roof
- HardiePlank Type
Interior Spaces
- 2-Story Property
- Wet Bar
- Sound System
- Crown Molding
- Cathedral Ceiling
- Electric Fireplace
- Double Pane Windows
- ENERGY STAR Qualified Windows
- Insulated Windows
- Two Story Entrance Foyer
- Family Room
- Living Room
- Dining Room Seats More Than Twelve
- Breakfast Room
- Formal Dining Room
Kitchen
- Second Kitchen
- Open to Family Room
- Eat-In Kitchen
- Walk-In Pantry
- Electric Oven
- Electric Cooktop
- Range Hood
- Dishwasher
- Kitchen Island
- Tile Countertops
- White Kitchen Cabinets
- Wood Stained Kitchen Cabinets
Flooring
- Wood
- Stone
- Tile
Bedrooms and Bathrooms
- 5 Bedrooms | 1 Primary Bedroom on Main
- Walk-In Closet
- Separate his and hers bathrooms
- Dual Vanity Sinks in Primary Bathroom
- Separate Shower in Primary Bathroom
Laundry
- Laundry Room
- Laundry on main level
- Dryer
- Washer
- 220 Volts In Laundry
Unfinished Basement
- Walk-Out Basement
- Stubbed For A Bathroom
Home Security
- Smart Home
- Fire and Smoke Detector
Eco-Friendly Details
- Energy-Efficient Appliances
- Energy-Efficient HVAC
- Energy-Efficient Insulation
- Energy-Efficient Doors
- ENERGY STAR Qualified Equipment
- Energy-Efficient Thermostat
Outdoor Features
- Deck
- Side Porch
Location
- Property is near schools
- Property is near shops
Schools
- Abbotts Hill Elementary School
- Taylor Road Middle School
- Chattahoochee High School
Utilities
- Central Heating and Cooling System
- 110 Volts
- High-Efficiency Water Heater
- Phone Available
- Cable TV Available
Listing and Financial Details
- Home warranty included in the sale of the property
- Assessor Parcel Number 11 055002301985
Community Details
Overview
- The Retreat Subdivision
Recreation
- Park
- Trails
Map
Home Values in the Area
Average Home Value in this Area
Source: First Multiple Listing Service (FMLS)
MLS Number: 7680191
- 11619 Davenport Ln
- 11686 Davenport Ln
- 335 Dunhill Way Ct
- 6365 Murets Rd
- 1660 Gladewood Dr
- 11150 Highfield Chase Dr
- 485 Portrait Cir
- 4905 Weathervane Dr
- 130 Douglas Fir Ct Unit 1
- 690 Kimball Parc Way
- 680 Kimball Parc Way
- 5610 N Hillbrooke Trace
- 4965 N Bridges Dr
- 5060 Cinnabar Dr
- 130 Wyndlam Ct
- 11260 Donnington Dr
- 11615 Windbrooke Way
- 5575 Ashwind Trace
- 4790 Roswell Mill Dr
- 11452 Mabrypark Place
- 5155 Courton St Unit 2
- 2100 Addison Ln
- 200 Pine Bridge Trail
- 5240 Wellsley Bend
- 5105 N Bridges Dr
- 11175 Linbrook Ln
- 5236 Cresslyn Ridge
- 5022 Anclote Dr
- 11180 Surrey Park Trail
- 4660 Hanstedt Trace
- 5715 Oxborough Way
- 11090 Surrey Park Trail
- 11515 Bentham Ct
- 11080 Mortons Crossing
- 130 Anclote Ct
- 655 Arncliffe Ct
- 4935 Tanners Spring Dr
- 4800 Streamside Dr
- 350 Saddle Bridge Dr


