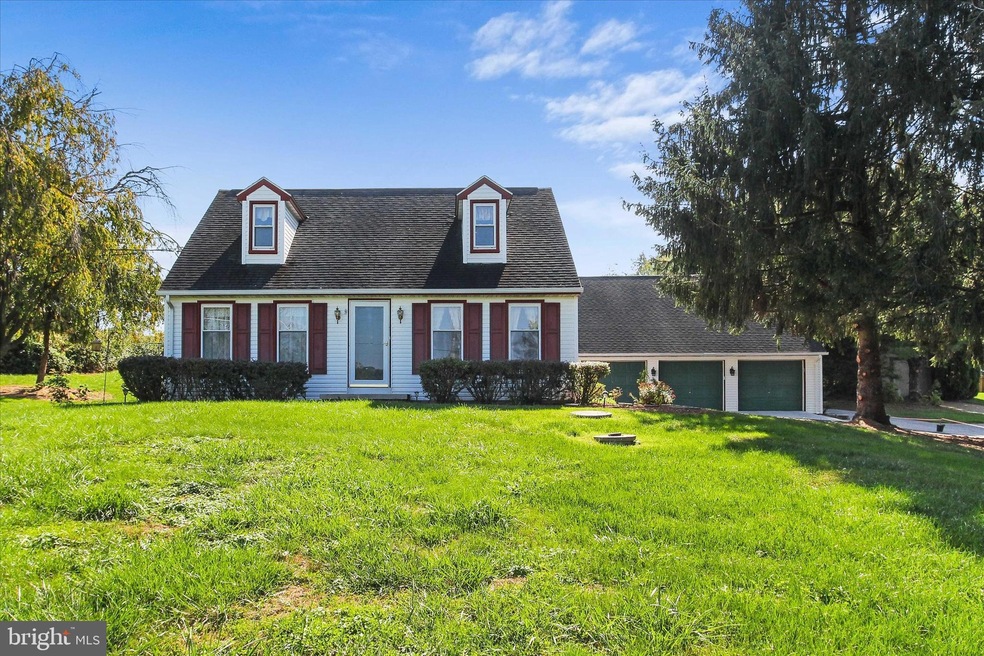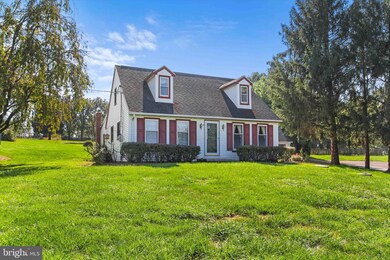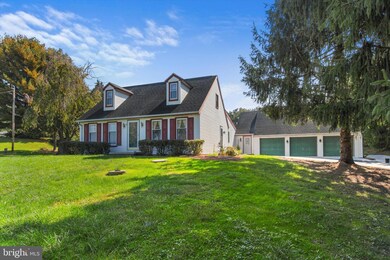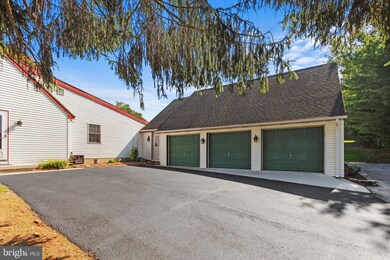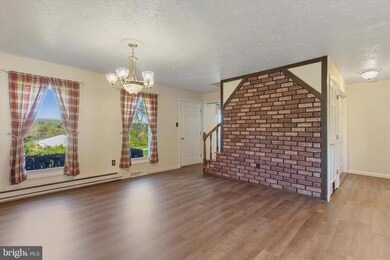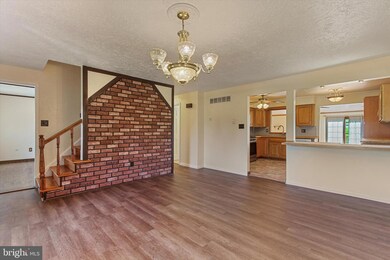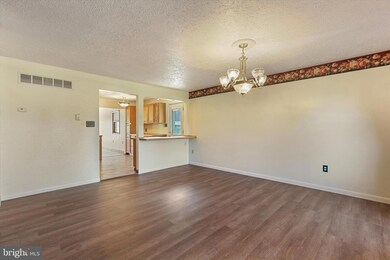
5160 Hillclimb Rd Spring Grove, PA 17362
Highlights
- Cape Cod Architecture
- Wood Burning Stove
- Main Floor Bedroom
- Susquehannock High School Rated A-
- Wood Flooring
- Attic
About This Home
As of January 2024Location...Location...Location... This 3 bedroom cape cod is tucked back on almost 2 acres of rural relaxation, BUT within minutes of Hanover or Spring Grove for your shopping & dining pleasures!! Inside boasts a separate dining area which conveniently flows into the open kitchen, perfect for the entertaining chef!! Family and friends will have ample space to mingle about in the STUNNING Great Room, complete with oak floors, vaulted ceiling and a corner wood burning stove. This room gleams with natural sunlight provided by the sliding glass doors. Through these doors, situated out back, is the huge stamped concrete patio....where weekends are made for!! Such a great open space to entertain or just relax at the end of your day. Office on main level could also be used as fourth bedroom. Oversized 3 car attached garage, breezeway with Bonus Room (14' x 34') and large shed (14' x 27') complete this property. Come see all this home has to offer and schedule your private showing......NOW!
Last Agent to Sell the Property
Berkshire Hathaway HomeServices Homesale Realty License #RS336376 Listed on: 10/04/2023

Home Details
Home Type
- Single Family
Est. Annual Taxes
- $4,236
Year Built
- Built in 1976
Lot Details
- 1.93 Acre Lot
- Rural Setting
- Zoning described as Agricultural
Parking
- 3 Car Attached Garage
Home Design
- Cape Cod Architecture
- Block Foundation
- Asphalt Roof
- Vinyl Siding
Interior Spaces
- 2,309 Sq Ft Home
- Property has 1.5 Levels
- Ceiling Fan
- Wood Burning Stove
- Sliding Doors
- Family Room Off Kitchen
- Dining Room
- Den
- Wood Flooring
- Attic
Kitchen
- Gas Oven or Range
- Built-In Microwave
- Dishwasher
Bedrooms and Bathrooms
- En-Suite Primary Bedroom
Basement
- Basement Fills Entire Space Under The House
- Sump Pump
Outdoor Features
- Patio
- Shed
- Outbuilding
Schools
- Susquehannock High School
Utilities
- Central Air
- Electric Baseboard Heater
- Well
- Electric Water Heater
- On Site Septic
Community Details
- No Home Owners Association
- Codorus Subdivision
Listing and Financial Details
- Tax Lot 0062
- Assessor Parcel Number 22-000-01-0062-00-00000
Ownership History
Purchase Details
Home Financials for this Owner
Home Financials are based on the most recent Mortgage that was taken out on this home.Purchase Details
Home Financials for this Owner
Home Financials are based on the most recent Mortgage that was taken out on this home.Purchase Details
Home Financials for this Owner
Home Financials are based on the most recent Mortgage that was taken out on this home.Similar Homes in Spring Grove, PA
Home Values in the Area
Average Home Value in this Area
Purchase History
| Date | Type | Sale Price | Title Company |
|---|---|---|---|
| Deed | $360,000 | Keystone Title Services | |
| Deed | $258,900 | None Available | |
| Deed | $132,000 | -- |
Mortgage History
| Date | Status | Loan Amount | Loan Type |
|---|---|---|---|
| Open | $363,800 | New Conventional | |
| Previous Owner | $249,330 | FHA | |
| Previous Owner | $254,210 | FHA | |
| Previous Owner | $86,865 | Unknown | |
| Previous Owner | $32,600 | Credit Line Revolving | |
| Previous Owner | $181,076 | Unknown | |
| Previous Owner | $72,000 | Credit Line Revolving | |
| Previous Owner | $130,965 | FHA |
Property History
| Date | Event | Price | Change | Sq Ft Price |
|---|---|---|---|---|
| 01/19/2024 01/19/24 | Sold | $360,000 | 0.0% | $156 / Sq Ft |
| 11/11/2023 11/11/23 | Pending | -- | -- | -- |
| 10/04/2023 10/04/23 | For Sale | $360,000 | +39.0% | $156 / Sq Ft |
| 07/31/2018 07/31/18 | Sold | $258,900 | +1.6% | $106 / Sq Ft |
| 06/20/2018 06/20/18 | Pending | -- | -- | -- |
| 05/10/2018 05/10/18 | For Sale | $254,900 | -- | $104 / Sq Ft |
Tax History Compared to Growth
Tax History
| Year | Tax Paid | Tax Assessment Tax Assessment Total Assessment is a certain percentage of the fair market value that is determined by local assessors to be the total taxable value of land and additions on the property. | Land | Improvement |
|---|---|---|---|---|
| 2025 | $4,237 | $154,570 | $47,000 | $107,570 |
| 2024 | $4,237 | $154,570 | $47,000 | $107,570 |
| 2023 | $4,237 | $154,570 | $47,000 | $107,570 |
| 2022 | $4,237 | $154,570 | $47,000 | $107,570 |
| 2021 | $4,002 | $154,570 | $47,000 | $107,570 |
| 2020 | $4,002 | $154,570 | $47,000 | $107,570 |
| 2019 | $3,986 | $154,570 | $47,000 | $107,570 |
| 2018 | $3,914 | $154,570 | $47,000 | $107,570 |
| 2017 | $3,843 | $154,570 | $47,000 | $107,570 |
| 2016 | $0 | $154,570 | $47,000 | $107,570 |
| 2015 | -- | $154,570 | $47,000 | $107,570 |
| 2014 | -- | $154,570 | $47,000 | $107,570 |
Agents Affiliated with this Home
-
Stephanie Werner

Seller's Agent in 2024
Stephanie Werner
Berkshire Hathaway HomeServices Homesale Realty
(717) 521-6842
84 Total Sales
-
Chrissie Barrick

Seller Co-Listing Agent in 2024
Chrissie Barrick
Berkshire Hathaway HomeServices Homesale Realty
(717) 451-3850
224 Total Sales
-
Sharron Minnich

Buyer's Agent in 2024
Sharron Minnich
Coldwell Banker Realty
(717) 757-2717
116 Total Sales
-
Debra McManus

Seller's Agent in 2018
Debra McManus
Berkshire Hathaway HomeServices Homesale Realty
(717) 487-8666
167 Total Sales
Map
Source: Bright MLS
MLS Number: PAYK2048180
APN: 22-000-01-0062.00-00000
- 5150 Chestnut Grove Rd
- 2931 Daron Rd
- 0 Emily Plan at Hills at Valley View Unit PAYK2082076
- 6320 Liam Dr
- 6322 Liam Dr
- 6329 Liam Dr
- 0 Black Cherry Plan at Hills at Valley View Unit PAYK2082012
- 0 Redbud Plan at Hills at Valley View Unit PAYK2082078
- 0 Willow Plan at Hills at Valley View Unit PAYK2082084
- 0 Pin Oak Plan at Hills at Valley View Unit PAYK2082014
- 2777 Maple Ln
- 0 Sweet Birch Plan at Hills at Valley View Unit PAYK2082022
- Willow Plan at Hills at Valley View
- Sweet Birch Plan at Hills at Valley View
- White Oak Plan at Hills at Valley View
- Emily Plan at Hills at Valley View
- Redbud Plan at Hills at Valley View
- Sassafras Plan at Hills at Valley View
- Sugar Maple Plan at Hills at Valley View
- Black Cherry Plan at Hills at Valley View
