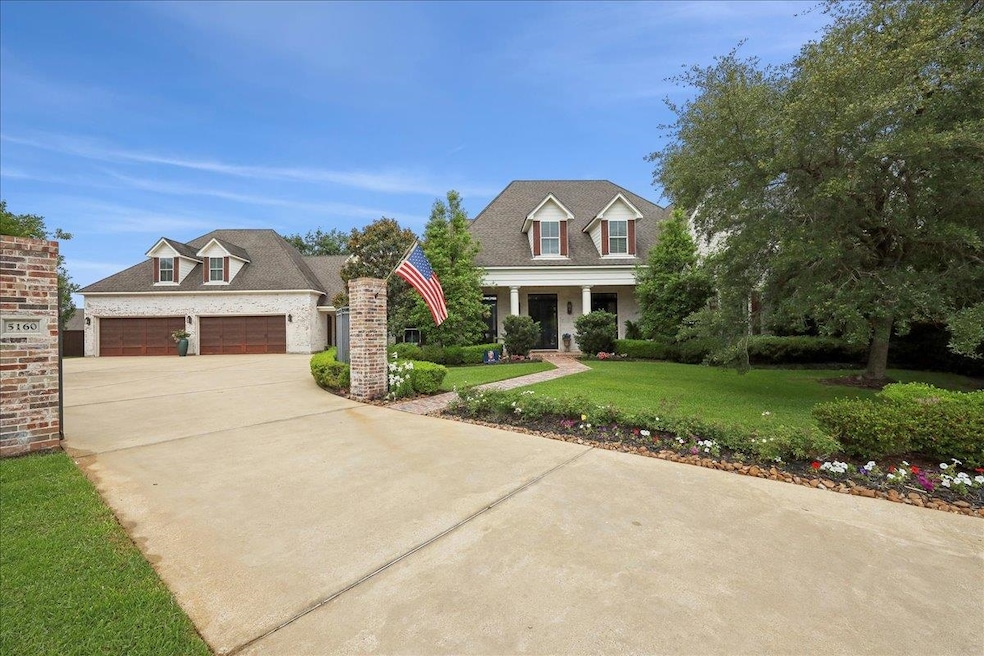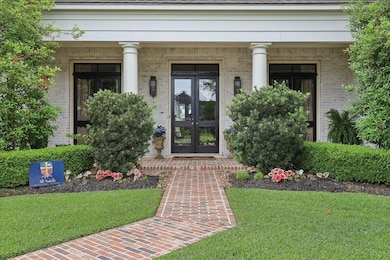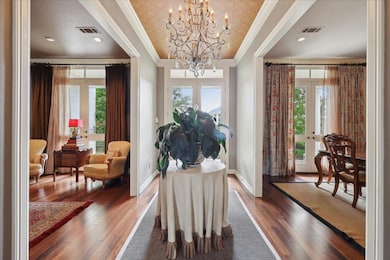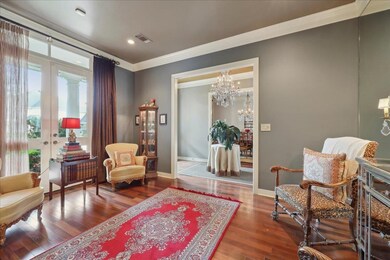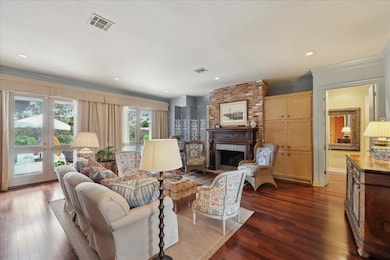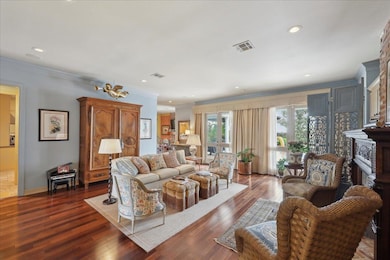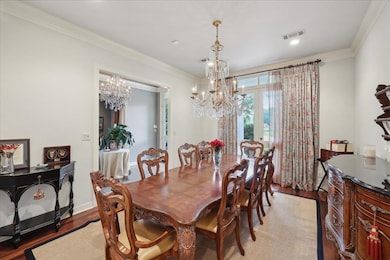
5160 Littlechase St Beaumont, TX 77706
North Beaumont NeighborhoodEstimated payment $8,400/month
Highlights
- Heated In Ground Pool
- Multiple Fireplaces
- Granite Countertops
- 0.92 Acre Lot
- Wood Flooring
- Covered Patio or Porch
About This Home
Welcome to your dream home! This grand 6,400 sq ft estate in Bellechase offers elegance, space, and functionality for today’s lifestyle. Nestled on nearly an acre (0.92), the property features exquisite custom landscaping and resort-style outdoor living with a sparkling pool flanked by pergolas at each end—perfect for entertaining or relaxing in style. Inside, three spacious living areas provide flexible gathering spaces, while the game room and dedicated flex room—ideal as a guest or in-law suite—offer versatility for your needs. The expansive primary suite is a true retreat, complete with a spa-inspired bath for the ultimate in relaxation. Additional highlights include a four-car garage, upscale finishes throughout, and thoughtful design that balances luxury with livability. Don’t miss this rare opportunity to own a home that truly has it all in one of Beaumont's most sought-after neighborhoods.
Home Details
Home Type
- Single Family
Est. Annual Taxes
- $18,598
Lot Details
- 0.92 Acre Lot
- Cul-De-Sac
- Cross Fenced
- Wrought Iron Fence
- Wood Fence
- Sprinkler System
- Property is zoned RS
Home Design
- Brick or Stone Veneer
- Slab Foundation
- Wallpaper
- Composition Shingle Roof
Interior Spaces
- 6,400 Sq Ft Home
- 2-Story Property
- Bookcases
- Sheet Rock Walls or Ceilings
- Ceiling Fan
- Multiple Fireplaces
- Gas Log Fireplace
- Fireplace Features Masonry
- Double Pane Windows
- Shutters
- Drapes & Rods
- Blinds
- Entryway
- Inside Utility
- Washer and Dryer Hookup
- Attic Floors
- Fire and Smoke Detector
Kitchen
- Stove
- Free-Standing Range
- Dishwasher
- Kitchen Island
- Granite Countertops
- Disposal
Flooring
- Wood
- Carpet
- Tile
Bedrooms and Bathrooms
- 5 Bedrooms
- Split Bedroom Floorplan
Parking
- 4 Car Attached Garage
- 1 Attached Carport Space
- Garage Door Opener
- Additional Parking
Pool
- Heated In Ground Pool
- Spa
- Gunite Pool
Outdoor Features
- Covered Patio or Porch
- Exterior Lighting
- Rain Gutters
Utilities
- Zoned Heating and Cooling
- Multiple Heating Units
- Vented Exhaust Fan
- Internet Available
- Cable TV Available
Map
Home Values in the Area
Average Home Value in this Area
Tax History
| Year | Tax Paid | Tax Assessment Tax Assessment Total Assessment is a certain percentage of the fair market value that is determined by local assessors to be the total taxable value of land and additions on the property. | Land | Improvement |
|---|---|---|---|---|
| 2025 | $18,598 | $896,108 | $76,230 | $819,878 |
| 2024 | $18,598 | $896,108 | $76,230 | $819,878 |
| 2023 | $18,598 | $844,918 | $0 | $0 |
| 2022 | $20,074 | $768,107 | $0 | $0 |
| 2021 | $18,958 | $770,712 | $76,230 | $694,482 |
| 2020 | $15,450 | $615,899 | $76,230 | $539,669 |
| 2019 | $17,223 | $615,900 | $76,240 | $539,660 |
| 2018 | $15,923 | $615,900 | $76,240 | $539,660 |
| 2017 | $16,463 | $645,890 | $76,240 | $569,650 |
| 2016 | $17,152 | $623,830 | $76,240 | $547,590 |
| 2015 | $15,975 | $652,650 | $76,240 | $576,410 |
| 2014 | $15,975 | $622,810 | $76,240 | $546,570 |
Property History
| Date | Event | Price | Change | Sq Ft Price |
|---|---|---|---|---|
| 05/07/2025 05/07/25 | For Sale | $1,267,000 | -- | $198 / Sq Ft |
Purchase History
| Date | Type | Sale Price | Title Company |
|---|---|---|---|
| Interfamily Deed Transfer | -- | Attorney | |
| Vendors Lien | -- | None Available | |
| Special Warranty Deed | -- | None Available |
Mortgage History
| Date | Status | Loan Amount | Loan Type |
|---|---|---|---|
| Open | $417,000 | New Conventional | |
| Closed | $178,000 | Stand Alone Second | |
| Closed | $417,000 | Unknown | |
| Closed | $285,389 | Unknown | |
| Closed | $417,000 | New Conventional | |
| Previous Owner | $656,000 | Purchase Money Mortgage | |
| Closed | $0 | Assumption |
Similar Homes in Beaumont, TX
Source: Beaumont Board of REALTORS®
MLS Number: 257895
APN: 004012-000-000300-00000
- 5065 Shadow Ln
- 5065 Oakmont Dr
- 5020 Littlewood Dr
- 3435 Cecil Dr
- 27 Bellchase Gardens Dr
- 3370 Foxbriar Ln
- 5550 Briar Creek Dr
- 6 Estates of Montclaire
- 5535 Briar Way
- 5535 Briar Way Unit Briar Creek III
- 2250 Savannah Trace
- 4945 Bellechase Dr
- 12 Bayou Bend Place
- 5115 Raleigh Dr
- 3575 Cecil Dr
- 5045 Raleigh Dr
- 4820 Ashland Ln
- 3495 Briar Way
- 5 Bayou Bend Place
- 4875 Coolidge St
- 7 Howell Ct
- 5454 Folsom Dr Unit 1
- 6180 Gracemount Ln
- 4040 Crow Rd
- 3995 Crow Rd
- 4115 Crow Rd
- 4360 Thomas Ln
- 4610 Regina Ln
- 4165 Crow Rd
- 4750 Fieldwood Ln
- 3910 Treadway Rd
- 3490 Prescott Dr
- 4045 Treadway Rd
- 4695 Collier St
- 2099 Dowlen Rd
- 4630 Collier St
- 2005-2095 Dowlen Rd
- 1385 Howell St
- 4110 Arthur Ln Unit 36
- 4110 Arthur Ln Unit 30
