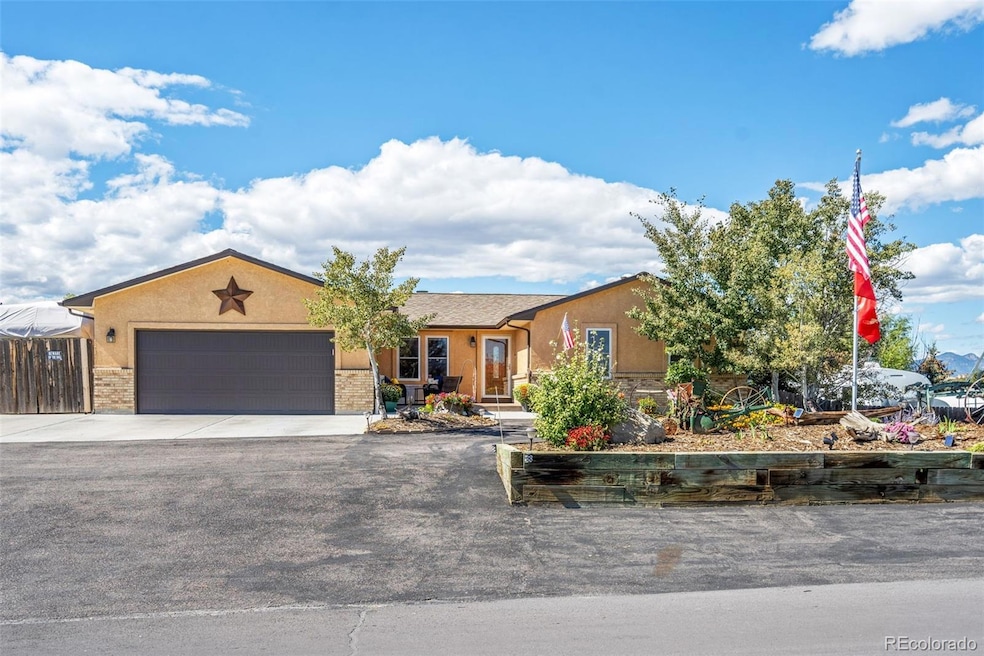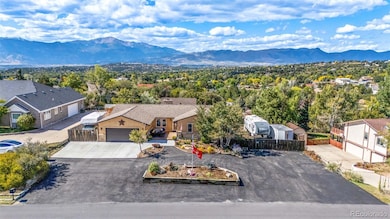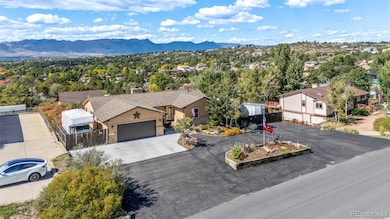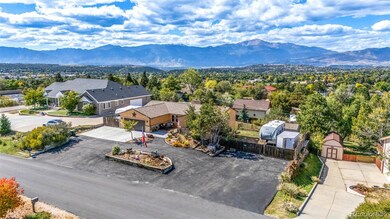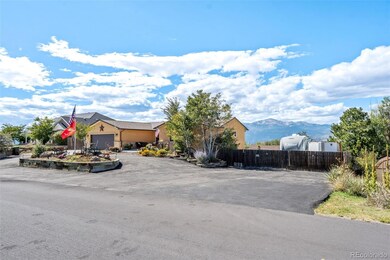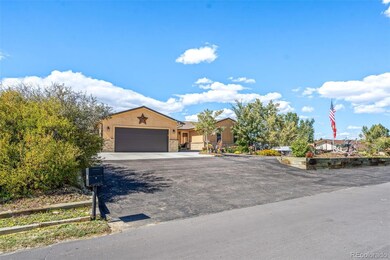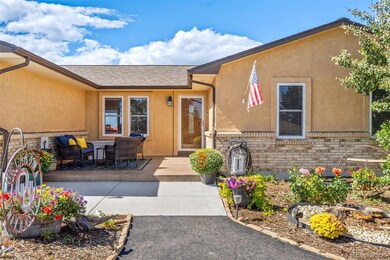5160 Sapphire Dr Colorado Springs, CO 80918
Vista Grande NeighborhoodEstimated payment $5,128/month
Highlights
- Primary Bedroom Suite
- Open Floorplan
- Deck
- 0.52 Acre Lot
- Mountain View
- Vaulted Ceiling
About This Home
Don’t miss your chance to own this beautifully updated 5-bedroom, 3-bath ranch home on a spacious 1⁄2-acre lot in sought-after Park Vista Estates, offering true main-level living. The open floor plan showcases a stunning designer kitchen with gorgeous granite countertops, a walk-in corner pantry, and an oversized island that flows seamlessly into inviting living spaces—perfect for both everyday comfort and entertaining. Step out onto the composite deck to sip your morning coffee or unwind with a glass of wine while soaking in breathtaking views of Pikes Peak and the surrounding mountains. The main level also includes a conveniently located laundry area, the primary suite with adjoining bath and walk-in closet, plus two additional bedrooms and a full bath. The fully finished walk-out basement is an entertainer’s dream, featuring a spacious recreation room, custom wet bar, and a pool table that stays with the home. Outdoor living is equally impressive with stamped concrete patios and a sprawling fenced backyard ideal for barbecues, quiet evenings, or playtime with your pups. Thoughtful details such as a paved driveway, welcoming low-maintenance xeriscape front yard, and ample RV parking enhance both convenience and curb appeal. Recent upgrades include the new kitchen and living room space, new roof, gutters, furnace, A/C, interior doors and trim, tile flooring, and an upgraded breaker box. This exceptional property combines modern updates, timeless style, and a prime location—come see it in person, you won’t be disappointed!
Listing Agent
REMAX PROPERTIES Brokerage Email: tammy.fields@wesellmore.net,719-213-0616 License #100092816 Listed on: 10/08/2025

Open House Schedule
-
Sunday, November 23, 202511:00 am to 2:00 pm11/23/2025 11:00:00 AM +00:0011/23/2025 2:00:00 PM +00:00Come and discover this beautiful ranch-style home on a spacious 1/2 acre lot in the sought-after Park Vista Estates. This home provides true main level living. The stunning designer kitchen, an open-concept floor plan, walk-out daylight basement complete with custom wet bar + pool table, fabulous backyard and breathtaking mountain views are just some of the amazing features this home has to offer. Need extra space for your RV and toys? This home has that and more...plus no HOA!Add to Calendar
Home Details
Home Type
- Single Family
Est. Annual Taxes
- $2,088
Year Built
- Built in 1979 | Remodeled
Lot Details
- 0.52 Acre Lot
- East Facing Home
- Partially Fenced Property
- Xeriscape Landscape
- Level Lot
- Backyard Sprinklers
- Private Yard
- Grass Covered Lot
- Property is zoned RR-0.5 CAD
Parking
- 2 Car Attached Garage
- Dry Walled Garage
- Exterior Access Door
- Circular Driveway
- 3 RV Parking Spaces
Home Design
- Traditional Architecture
- Frame Construction
- Composition Roof
- Concrete Perimeter Foundation
- Stucco
Interior Spaces
- 1-Story Property
- Open Floorplan
- Wet Bar
- Bar Fridge
- Vaulted Ceiling
- Ceiling Fan
- Wood Burning Fireplace
- Window Treatments
- Entrance Foyer
- Family Room
- Living Room with Fireplace
- Dining Room
- Mountain Views
- Laundry Room
Kitchen
- Eat-In Kitchen
- Walk-In Pantry
- Self-Cleaning Oven
- Range with Range Hood
- Microwave
- Dishwasher
- Wine Cooler
- Kitchen Island
- Granite Countertops
- Disposal
Flooring
- Carpet
- Laminate
- Tile
Bedrooms and Bathrooms
- 5 Bedrooms | 3 Main Level Bedrooms
- Primary Bedroom Suite
- En-Suite Bathroom
- Walk-In Closet
Finished Basement
- Walk-Out Basement
- Basement Fills Entire Space Under The House
- Exterior Basement Entry
- 2 Bedrooms in Basement
- Basement Window Egress
Eco-Friendly Details
- Smoke Free Home
Outdoor Features
- Deck
- Patio
- Rain Gutters
- Front Porch
Schools
- Keller Elementary School
- Russell Middle School
- Doherty High School
Utilities
- Forced Air Heating and Cooling System
- Heating System Uses Natural Gas
- 220 Volts
- Natural Gas Connected
- Gas Water Heater
- Septic Tank
- High Speed Internet
- Cable TV Available
Community Details
- No Home Owners Association
- Park Vista Estates Subdivision
Listing and Financial Details
- Exclusions: Seller's Personal Property to include Hot Tub (negotiable), Yard Art, Washer, Dryer, Refrigerator and Freezers in Garage.
- Assessor Parcel Number 63231-07-025
Map
Home Values in the Area
Average Home Value in this Area
Tax History
| Year | Tax Paid | Tax Assessment Tax Assessment Total Assessment is a certain percentage of the fair market value that is determined by local assessors to be the total taxable value of land and additions on the property. | Land | Improvement |
|---|---|---|---|---|
| 2025 | $2,088 | $46,480 | -- | -- |
| 2024 | $1,958 | $45,270 | $7,710 | $37,560 |
| 2023 | $1,958 | $45,270 | $7,710 | $37,560 |
| 2022 | $1,779 | $34,780 | $6,950 | $27,830 |
| 2021 | $1,941 | $35,780 | $7,150 | $28,630 |
| 2020 | $1,822 | $29,080 | $7,150 | $21,930 |
| 2019 | $1,812 | $29,080 | $7,150 | $21,930 |
| 2018 | $1,600 | $23,480 | $5,400 | $18,080 |
| 2017 | $1,509 | $23,480 | $5,400 | $18,080 |
| 2016 | $1,268 | $24,040 | $6,770 | $17,270 |
| 2015 | $1,263 | $24,040 | $6,770 | $17,270 |
| 2014 | $1,223 | $22,260 | $6,770 | $15,490 |
Property History
| Date | Event | Price | List to Sale | Price per Sq Ft |
|---|---|---|---|---|
| 11/09/2025 11/09/25 | Price Changed | $940,000 | -2.1% | $265 / Sq Ft |
| 10/23/2025 10/23/25 | Price Changed | $960,000 | -2.9% | $271 / Sq Ft |
| 10/04/2025 10/04/25 | For Sale | $989,000 | -- | $279 / Sq Ft |
Purchase History
| Date | Type | Sale Price | Title Company |
|---|---|---|---|
| Interfamily Deed Transfer | -- | Land Title Guarantee Company | |
| Interfamily Deed Transfer | -- | Land Title Guarantee Company | |
| Interfamily Deed Transfer | -- | Heritage Title | |
| Warranty Deed | $300,000 | North Amer Title Co Of Co | |
| Deed | -- | -- | |
| Deed | -- | -- |
Mortgage History
| Date | Status | Loan Amount | Loan Type |
|---|---|---|---|
| Open | $295,000 | New Conventional | |
| Closed | $284,000 | New Conventional | |
| Closed | $270,000 | Unknown |
Source: REcolorado®
MLS Number: 8802193
APN: 63231-07-025
- 5135 Topaz Dr
- 5210 Turquoise Dr
- 0 Copper Dr Unit 2206120
- 4815 Del Sol Rd
- 5419 Gardenia Cir
- 4825 Montebello Dr
- 4671 Winewood Village Dr Unit X4671
- 4981 Turquoise Cir
- 4835 W Old Farm Cir
- 5119 Lewisia Point
- 5125 Lewisia Point
- 4775 W Old Farm Cir
- 4636 Winewood Village Dr
- 3932 Pearl Dr
- 4534 Winewood Village Dr Unit P4534
- 4501 Winewood Village Dr Unit K4501
- 5978 Maroon Mesa Dr
- 4380 Saddlewood Dr
- 5485 Castilian Villas Point
- 5242 Windgate Ct
- 5910 Vista Ridge
- 5245 Quasar Ct
- 4414 Montebello Dr
- 4330 Burton Way
- 5234 Prominence Point Unit 5234
- 5130 Rainbow Harbour Cir
- 3717 Indianpipe Cir Unit Single Family House
- 4045 Hopeful Dr
- 5660 Rose Ridge Ln
- 6090 Fescue Dr
- 5528 E Old Farm Cir
- 5315 Villa Cir
- 4975 El Camino Dr
- 3820 Dolphin Cir
- 3622 Anemone Cir
- 6347 Firestar Ln
- 6416 Honey Grove
- 3135 Vickers Dr
- 5034 El Camino Dr Unit Liberty square
- 4905 Artistic Cir
