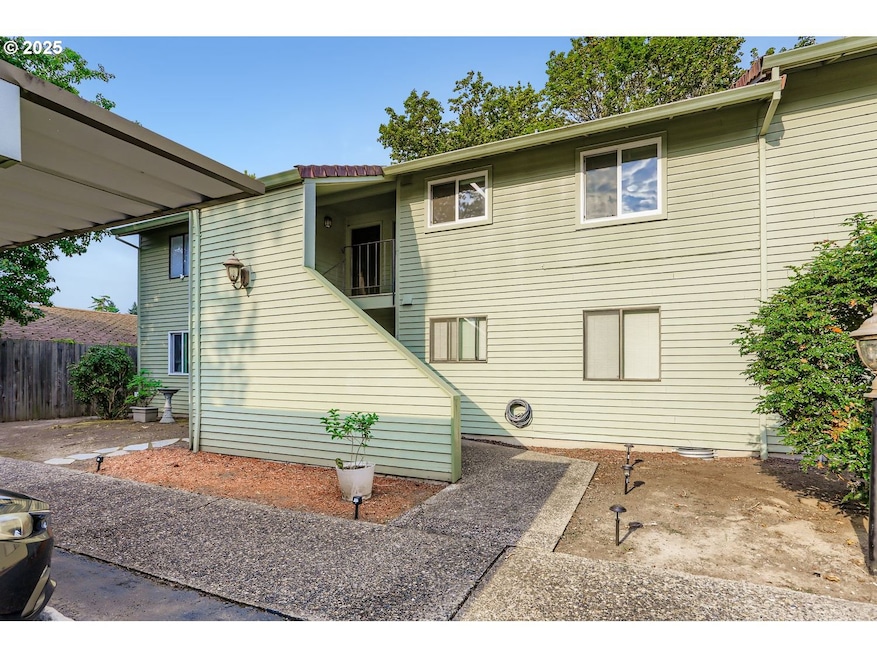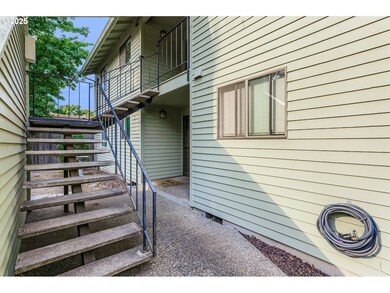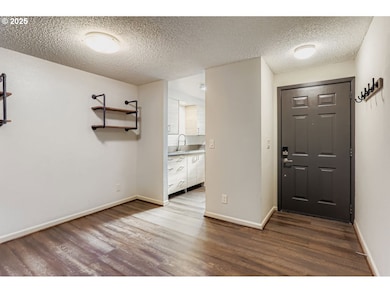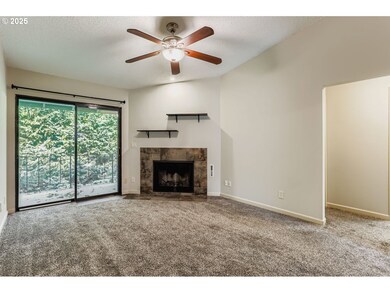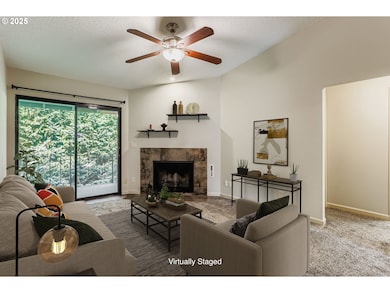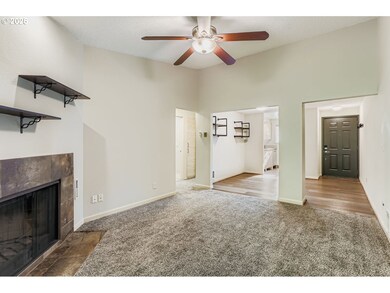5160 SW 180th Ave Unit 6 Beaverton, OR 97007
Estimated payment $1,811/month
Highlights
- Vaulted Ceiling
- Stainless Steel Appliances
- Double Pane Windows
- Covered Patio or Porch
- 1 Car Detached Garage
- Covered Deck
About This Home
Welcome to this inviting upper-level 2-bedroom, 1-bath condo, designed for comfort and convenience in a serene setting. Freshly updated with brand-new carpet, the interior feels bright and welcoming from the moment you step inside. The thoughtfully renovated kitchen features modern soft-close cabinets, updated finishes, offering both style and functionality.Unit comes complete with newer, stackable washer and dryer in the unit.A spacious living area centers around a cozy fireplace, perfect for creating a warm ambiance on cool evenings, while vaulted ceilings and ceiling fans enhance the sense of openness and comfort throughout the home. Large windows draw in natural light, making every space feel airy and bright.Step outside to a private, covered back deck where you can relax and enjoy peaceful views of surrounding trees—a tranquil retreat for morning coffee or evening unwinding. The home also includes a covered front patio, providing a welcoming entry space with extra room for seating or décor.Storage is never an issue with multiple options, including a conveniently located storage area and an extra-long single-car garage nearby, in addition to your assigned covered parking spot. This rare combination ensures ample space for vehicles, tools, or outdoor gear.With thoughtful updates, a quiet and natural backdrop, and practical amenities like in-unit laundry and assigned parking, this condo offers a perfect blend of low-maintenance living and everyday comfort. Whether you’re a first-time buyer, downsizing, or seeking an investment, this home provides both value and lifestyle in a desirable setting.
Property Details
Home Type
- Condominium
Est. Annual Taxes
- $1,981
Year Built
- Built in 1981
Lot Details
- 1 Common Wall
- Landscaped with Trees
HOA Fees
- $309 Monthly HOA Fees
Parking
- 1 Car Detached Garage
- Carport
- Garage Door Opener
- Deeded Parking
Home Design
- Slab Foundation
- Tile Roof
- Wood Siding
Interior Spaces
- 842 Sq Ft Home
- 1-Story Property
- Vaulted Ceiling
- Ceiling Fan
- Wood Burning Fireplace
- Double Pane Windows
- Vinyl Clad Windows
- Aluminum Window Frames
- Family Room
- Living Room
- Dining Room
- Wall to Wall Carpet
- Security Lights
Kitchen
- Free-Standing Range
- Dishwasher
- Stainless Steel Appliances
- Disposal
Bedrooms and Bathrooms
- 2 Bedrooms
- 1 Full Bathroom
Laundry
- Laundry Room
- Washer and Dryer
Outdoor Features
- Covered Deck
- Covered Patio or Porch
Location
- Upper Level
Schools
- Kinnaman Elementary School
- Mountain View Middle School
- Aloha High School
Utilities
- No Cooling
- Zoned Heating
- Electric Water Heater
- Municipal Trash
- High Speed Internet
Listing and Financial Details
- Assessor Parcel Number R1232838
Community Details
Overview
- 27 Units
- Commonwealth Association Mgmt Association, Phone Number (503) 718-0651
Amenities
- Community Deck or Porch
- Common Area
- Community Storage Space
Security
- Resident Manager or Management On Site
Map
Home Values in the Area
Average Home Value in this Area
Property History
| Date | Event | Price | List to Sale | Price per Sq Ft | Prior Sale |
|---|---|---|---|---|---|
| 11/12/2025 11/12/25 | Price Changed | $255,000 | -3.8% | $303 / Sq Ft | |
| 10/30/2025 10/30/25 | Price Changed | $265,000 | -3.6% | $315 / Sq Ft | |
| 09/18/2025 09/18/25 | Price Changed | $275,000 | -3.5% | $327 / Sq Ft | |
| 08/30/2025 08/30/25 | For Sale | $285,000 | +3.6% | $338 / Sq Ft | |
| 01/11/2022 01/11/22 | Sold | $275,000 | +10.4% | $327 / Sq Ft | View Prior Sale |
| 12/13/2021 12/13/21 | Pending | -- | -- | -- | |
| 12/11/2021 12/11/21 | For Sale | $249,000 | +30.4% | $296 / Sq Ft | |
| 07/25/2017 07/25/17 | Sold | $191,000 | +3.8% | $227 / Sq Ft | View Prior Sale |
| 06/23/2017 06/23/17 | Pending | -- | -- | -- | |
| 06/15/2017 06/15/17 | For Sale | $184,000 | -- | $219 / Sq Ft |
Source: Regional Multiple Listing Service (RMLS)
MLS Number: 207269969
APN: 1S118CB-90062
- 5160 SW 180th Ave Unit 20
- 18085 SW Kinnaman Rd
- 5035 SW 184th Ave
- 4844 SW 179th Ave
- 4747 SW 179th Ave
- 17760 SW Robert Ln
- 4770 SW 179th Ave
- 5384 SW 186th Place
- 17515 SW Vanguard Ln
- 18365 SW Springfield St
- 4494 SW 179th Ave
- 5130 SW 173rd Ave
- 18232 SW Orlov Ct
- 3014 SW 176th Ave
- 2986 SW 176th Ave
- 17491 SW Althea Ln
- 18830 SW Butternut St
- 18985 SW Ellerson St
- 6255 SW 182nd Terrace
- 19055 SW Butternut St
- 5400 SW 180th Ave
- 18150 SW Rosa Rd
- 17547 SW Vanguard Ln
- 5955 SW 179th Ave
- 6300 SW 188th Ct
- 18300-18310 Sw Shaw St
- 16919 SW Blanton St
- 5095 SW 163rd Ave
- 6107 SW 163rd Place
- 3210 SW 185th Ave
- 3245 SW 182nd Ave
- 4283 SW Plumeria Way
- 18607 SW Mapleoak Ln
- 3280 SW 170th Ave
- 17140-17150 Sw Heritage Ct
- 17135-17245 Sw Heritage Ct
- 4900 SW Greensboro Way
- 15655 SW Blanton St
- 19796 SW Yocom Ln Unit A - primary
- 4800 SW Mueller Dr
