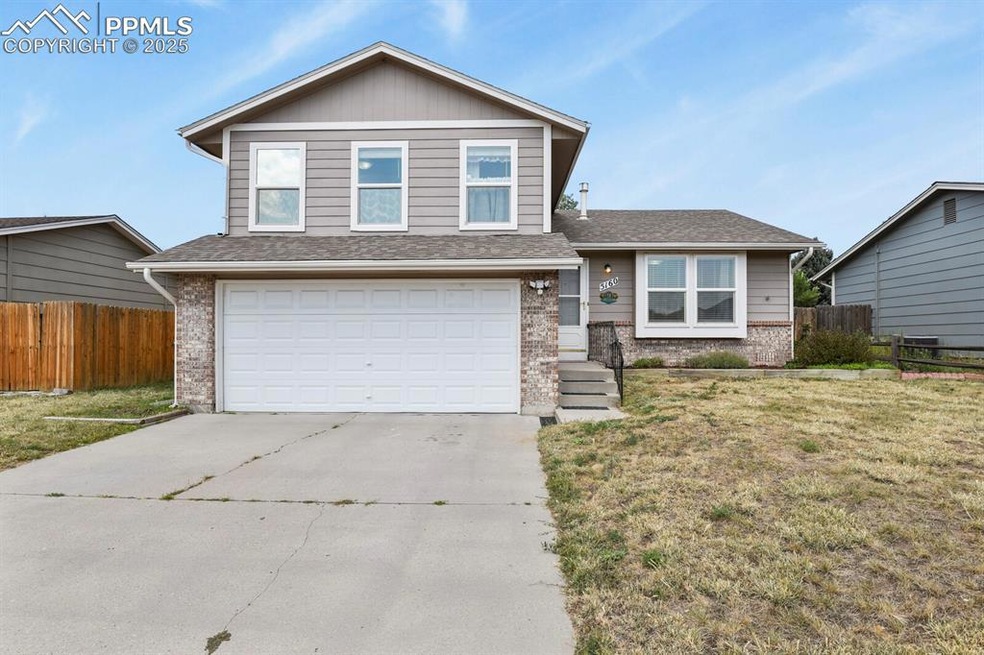5160 Victory Rd Colorado Springs, CO 80911
Security-Widefield NeighborhoodEstimated payment $2,274/month
Highlights
- Property is near a park
- Soaking Tub
- Forced Air Heating and Cooling System
- 2 Car Attached Garage
- Tile Flooring
- Level Lot
About This Home
Welcome home to this beautifully updated tri-level in Pheasant Run Ranch. This 3-bedroom, 2.5-bath home offers an open concept layout with thoughtful upgrades throughout. Step inside to find nice interior paint, newer windows, updated lighting, and modern flooring that give the home a bright, contemporary feel. The heart of the home is the updated kitchen, designed for both function and style. With country-style cabinetry, a spacious island with extra storage, sleek finishes, and stainless steel appliances, it’s perfect for cooking, entertaining, and gathering with family and friends. The dining area overlooks the lower level and provides access to the backyard, where a covered patio (new roof in 2025) sets the stage for outdoor relaxation or entertaining. The backyard is ready to be transformed into your own retreat. The gutters have leaf filters keeping them clear and easily maintained. Upstairs, you’ll find three comfortable bedrooms, including a luxurious primary suite. The hall bath features a jacuzzi tub with rainfall shower tower with body sprayers, color-changing lighting with speaker wiring, and floor-to-ceiling travertine tile — creating a true spa-like experience. The primary ensuite continues the theme with pebble rock shower flooring, inset shelving, and a shower tower with body sprayers and rainfall showerhead. The lower level offers a versatile entertainment space complete with a guest powder room. Most of the furniture is for sale. Conveniently located near French Elementary and the Fire Department, this home also puts you minutes from shopping, dining, and entertainment. Fort Carson is just a 15-minute drive. Don’t miss your chance to own this thoughtfully updated home with modern finishes and a welcoming layout. Schedule your showing today!
Home Details
Home Type
- Single Family
Est. Annual Taxes
- $1,719
Year Built
- Built in 1987
Lot Details
- 5,998 Sq Ft Lot
- Level Lot
Parking
- 2 Car Attached Garage
Home Design
- Tri-Level Property
- Brick Exterior Construction
- Slab Foundation
- Shingle Roof
- Wood Siding
Interior Spaces
- 1,464 Sq Ft Home
- Crawl Space
Kitchen
- Self-Cleaning Oven
- Plumbed For Gas In Kitchen
- Range Hood
- Microwave
- Dishwasher
- Disposal
Flooring
- Carpet
- Tile
- Vinyl
Bedrooms and Bathrooms
- 3 Bedrooms
- Soaking Tub
Laundry
- Laundry on upper level
- Dryer
Location
- Property is near a park
- Property near a hospital
- Property is near schools
- Property is near shops
Schools
- French Elementary School
- Sproul Middle School
- Widefield High School
Utilities
- Forced Air Heating and Cooling System
- Heating System Uses Natural Gas
Map
Home Values in the Area
Average Home Value in this Area
Tax History
| Year | Tax Paid | Tax Assessment Tax Assessment Total Assessment is a certain percentage of the fair market value that is determined by local assessors to be the total taxable value of land and additions on the property. | Land | Improvement |
|---|---|---|---|---|
| 2025 | $1,719 | $26,160 | -- | -- |
| 2024 | $1,664 | $26,850 | $4,820 | $22,030 |
| 2023 | $1,664 | $26,850 | $4,820 | $22,030 |
| 2022 | $1,505 | $20,160 | $3,340 | $16,820 |
| 2021 | $1,622 | $20,730 | $3,430 | $17,300 |
| 2020 | $1,110 | $13,780 | $3,000 | $10,780 |
| 2019 | $1,104 | $13,780 | $3,000 | $10,780 |
| 2018 | $1,017 | $11,850 | $2,250 | $9,600 |
| 2017 | $1,028 | $11,850 | $2,250 | $9,600 |
| 2016 | $807 | $11,350 | $2,390 | $8,960 |
| 2015 | $827 | $11,350 | $2,390 | $8,960 |
| 2014 | $751 | $10,340 | $2,150 | $8,190 |
Property History
| Date | Event | Price | Change | Sq Ft Price |
|---|---|---|---|---|
| 09/05/2025 09/05/25 | Pending | -- | -- | -- |
| 09/04/2025 09/04/25 | For Sale | $400,000 | 0.0% | $273 / Sq Ft |
| 08/31/2025 08/31/25 | Pending | -- | -- | -- |
| 08/24/2025 08/24/25 | For Sale | $400,000 | -- | $273 / Sq Ft |
Purchase History
| Date | Type | Sale Price | Title Company |
|---|---|---|---|
| Warranty Deed | $327,000 | Empire Title Co Springs Llc | |
| Commissioners Deed | -- | None Available | |
| Interfamily Deed Transfer | $91,000 | -- | |
| Quit Claim Deed | $91,000 | -- | |
| Warranty Deed | $129,900 | -- | |
| Interfamily Deed Transfer | -- | -- | |
| Warranty Deed | $119,000 | -- |
Mortgage History
| Date | Status | Loan Amount | Loan Type |
|---|---|---|---|
| Open | $261,600 | New Conventional | |
| Previous Owner | $133,200 | Fannie Mae Freddie Mac | |
| Previous Owner | $103,900 | No Value Available | |
| Previous Owner | $121,380 | VA |
Source: Pikes Peak REALTOR® Services
MLS Number: 3371283
APN: 65014-13-015
- 5230 Quill Dr
- 5160 Quill Dr
- 5070 Alturas Dr
- 5160 Manzana Dr
- 5317 Goodview Dr
- 5230 Bradley Cir
- 4030 Cooke Dr
- 5021 Bradley Cir
- 4425 Windmill Creek Way
- 4401 Windmill Creek Way
- 4110 Novia Dr
- 4570 Windmill Creek Way
- 5440 Liano Dr
- 5135 Webbed Foot Way
- 3905 Allgood Dr
- 4935 Elm Grove Dr
- 4950 Elm Grove Dr
- 4745 Heron Ct
- 5001 Barnstormers Ave
- 404 Pecos Dr







