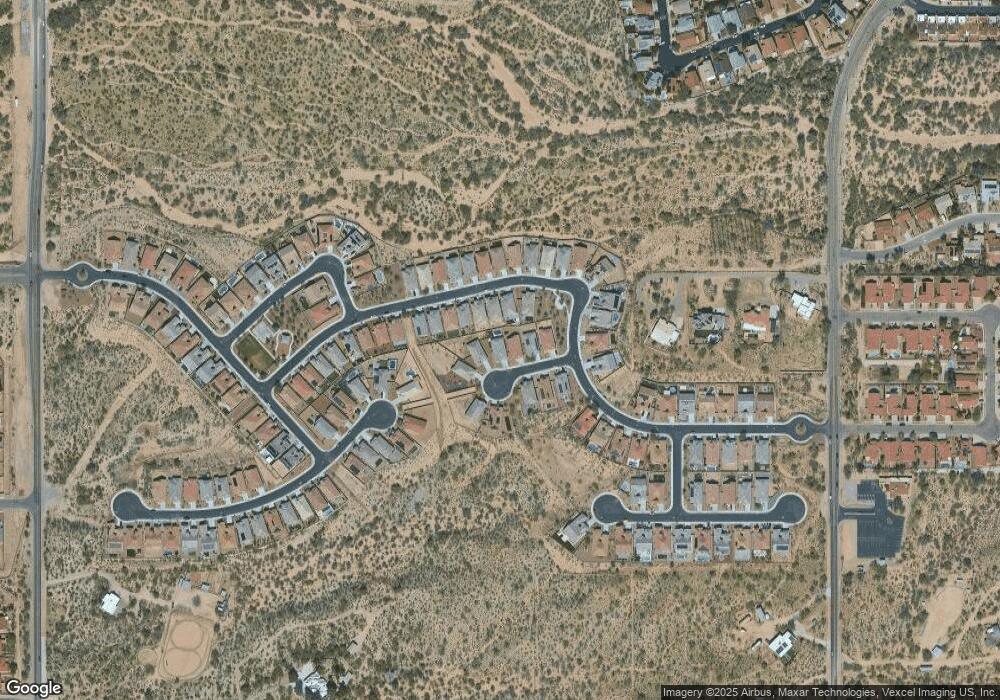5160 W Paytons Ct Tucson, AZ 85742
Estimated Value: $489,000 - $542,000
4
Beds
3
Baths
2,330
Sq Ft
$217/Sq Ft
Est. Value
About This Home
This home is located at 5160 W Paytons Ct, Tucson, AZ 85742 and is currently estimated at $506,563, approximately $217 per square foot. 5160 W Paytons Ct is a home with nearby schools including Quail Run Elementary School, Tortolita Middle School, and Mountain View High School.
Ownership History
Date
Name
Owned For
Owner Type
Purchase Details
Closed on
Jun 30, 2025
Sold by
Scholtes Christopher and Scholtes Erika
Bought by
Brp Rental Properties Llc
Current Estimated Value
Purchase Details
Closed on
Apr 4, 2023
Sold by
King Cynthia
Bought by
Scholtes Erika and Scholtes Christopher
Purchase Details
Closed on
Dec 19, 2019
Sold by
Scholtes Christopher Ryan
Bought by
Scholtes Erika
Home Financials for this Owner
Home Financials are based on the most recent Mortgage that was taken out on this home.
Original Mortgage
$315,415
Interest Rate
3.6%
Mortgage Type
New Conventional
Purchase Details
Closed on
Dec 12, 2019
Sold by
Landmark Title Assurance Agcy Of Az Llc
Bought by
Scholtes Erika and King Cynthia
Home Financials for this Owner
Home Financials are based on the most recent Mortgage that was taken out on this home.
Original Mortgage
$315,415
Interest Rate
3.6%
Mortgage Type
New Conventional
Create a Home Valuation Report for This Property
The Home Valuation Report is an in-depth analysis detailing your home's value as well as a comparison with similar homes in the area
Home Values in the Area
Average Home Value in this Area
Purchase History
| Date | Buyer | Sale Price | Title Company |
|---|---|---|---|
| Brp Rental Properties Llc | -- | None Listed On Document | |
| Scholtes Erika | -- | None Listed On Document | |
| Scholtes Erika | -- | Pgp Title Inc | |
| Scholtes Erika | $331,732 | Pgp Title Inc |
Source: Public Records
Mortgage History
| Date | Status | Borrower | Loan Amount |
|---|---|---|---|
| Previous Owner | Scholtes Erika | $315,415 |
Source: Public Records
Tax History Compared to Growth
Tax History
| Year | Tax Paid | Tax Assessment Tax Assessment Total Assessment is a certain percentage of the fair market value that is determined by local assessors to be the total taxable value of land and additions on the property. | Land | Improvement |
|---|---|---|---|---|
| 2025 | $3,922 | $28,505 | -- | -- |
| 2024 | $3,748 | $27,148 | -- | -- |
| 2023 | $3,748 | $25,855 | -- | -- |
| 2022 | $3,748 | $24,624 | $0 | $0 |
| 2021 | $3,781 | $6,682 | $0 | $0 |
| 2020 | $1,074 | $6,985 | $0 | $0 |
| 2019 | $1,050 | $6,985 | $0 | $0 |
Source: Public Records
Map
Nearby Homes
- 8912 N Onyx St
- 5028 W Hurston Dr
- 5359 W Avenida Tierra Alta
- 5007 W Hurston Dr
- 8501 N Camino de Oeste
- 5141 W Aquamarine St
- 8686 N Calle La Canoa
- 5491 W Tumacacori Trail
- 4806 W Candleberry Way
- 5520 W San Francisco Trail
- 4825 W Matilda Dr
- 5197 W Spring Willow Ct
- 4824 W Lessing Ln
- 4781 W Snowberry Ln
- 9151 N Eaglestone Loop
- 4769 W Lessing Ln
- 5533 W Carriage Dr
- 8893 N Lessing Ct
- 5553 W Carriage Dr
- 8477 N Acre Dr
- 5156 W Paytons Ct
- 5172 W Paytons Ct
- 5178 W Paytons Ct
- 5197 W Toronto Highlands Ln
- 5179 W Toronto Highlands Ln
- 5153 W Paytons Ct
- 5138 W Paytons Ct
- 5191 W Toronto Highlands Ln
- 5209 W Toronto Highlands Ln
- 5169 W Paytons Ct
- 5203 W Toronto Highlands Ln
- 5141 W Paytons Ct
- 5173 W Toronto Highlands Ln
- 5175 W Paytons Ct
- 5135 W Paytons Ct
- 5221 W Toronto Highlands Ln
- 5194 W Toronto Highlands Ln
- 8715 N Archer Ave
- 5184 W Toronto Highlands Ln
- 5206 W Toronto Highlands Ln
