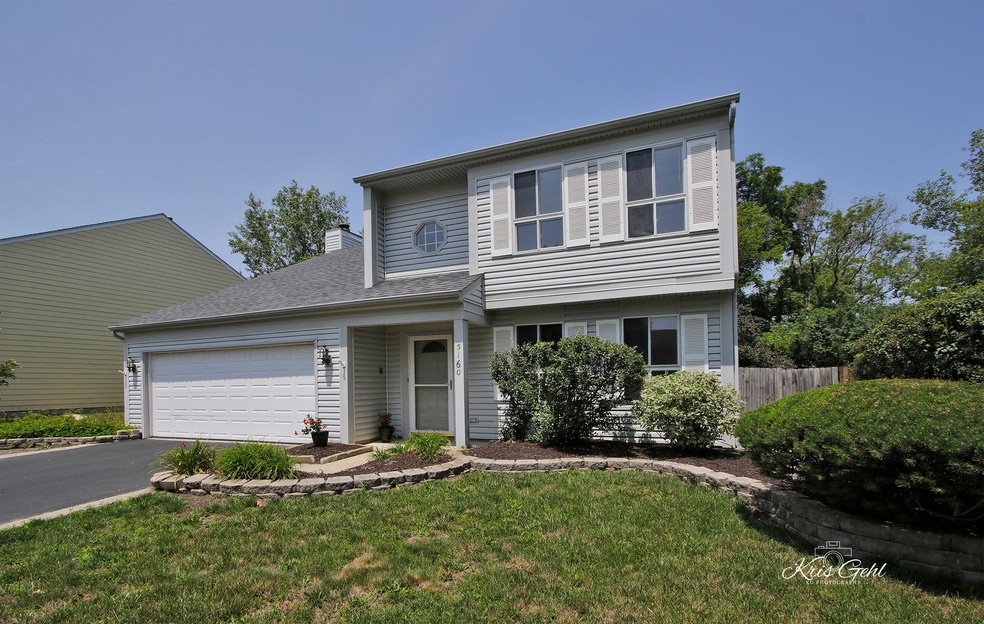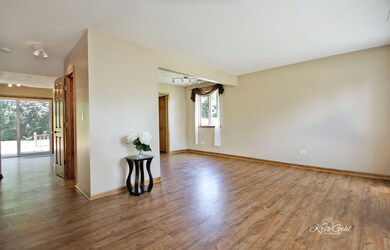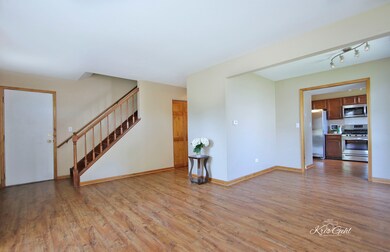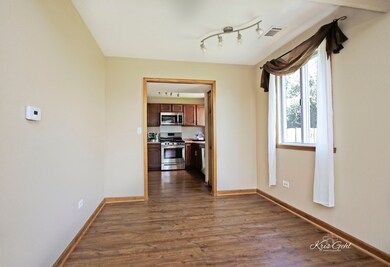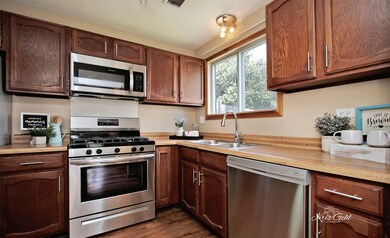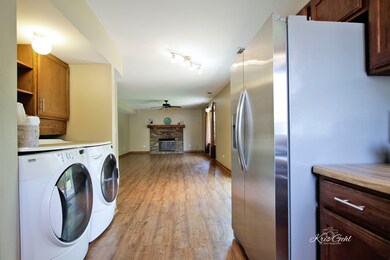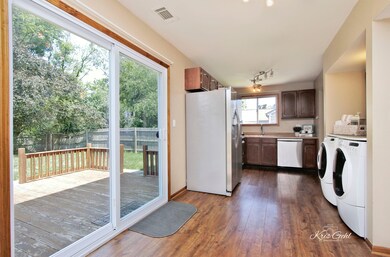
5160 Winona Ln Gurnee, IL 60031
Highlights
- Landscaped Professionally
- Deck
- Traditional Architecture
- Woodland Elementary School Rated A-
- Wooded Lot
- Whirlpool Bathtub
About This Home
As of August 2023**THIS HOME WELCOMES YOU IN** You will love the Open Concept kitchen with newer vinyl flooring thrughtout. Brand-new stainless steel kitchen appliances. Bright and sunny large Living room and family room with fireplace and bay window. The kitchen opens to the spacious family room with a warm and cozy brick fireplace. Newer sliding door (2022) leading to a large deck and fenced-in, wooded, backyard with a roomy shed. The Large Master bedroom suite offers a wall-to-wall closet and updated tilework in the master bath with jetted tub. 2nd bedroom has a large walk-in closet. Roof and furnace approx 2013. Air conditioner and hot water heater 2021. Lots of storage space in the garage attic and pull-down stairs. Great location close to Park, Gurnee Mills, I94, Six Flags, shopping, and restaurants!! Come take a look and don't miss this opportunity.
Last Agent to Sell the Property
@properties Christie's International Real Estate License #475123497 Listed on: 07/08/2023

Home Details
Home Type
- Single Family
Est. Annual Taxes
- $7,777
Year Built
- Built in 1982
Lot Details
- Lot Dimensions are 64x120x65x120
- Fenced Yard
- Landscaped Professionally
- Paved or Partially Paved Lot
- Wooded Lot
Parking
- 2 Car Attached Garage
- Garage Transmitter
- Garage Door Opener
- Driveway
- Parking Included in Price
Home Design
- Traditional Architecture
- Asphalt Roof
- Concrete Perimeter Foundation
Interior Spaces
- 1,773 Sq Ft Home
- 2-Story Property
- Ceiling Fan
- Wood Burning Fireplace
- Fireplace With Gas Starter
- Attached Fireplace Door
- Family Room with Fireplace
- Living Room
- L-Shaped Dining Room
- Unfinished Attic
- Storm Screens
Kitchen
- Range
- Microwave
- Dishwasher
Flooring
- Carpet
- Laminate
Bedrooms and Bathrooms
- 4 Bedrooms
- 4 Potential Bedrooms
- Whirlpool Bathtub
Laundry
- Laundry Room
- Laundry on main level
- Dryer
- Washer
Outdoor Features
- Deck
- Shed
Schools
- Woodland Elementary School
- Woodland Middle School
- Warren Township High School
Utilities
- Forced Air Heating and Cooling System
- Heating System Uses Natural Gas
Community Details
- Pembrook Subdivision
Ownership History
Purchase Details
Home Financials for this Owner
Home Financials are based on the most recent Mortgage that was taken out on this home.Purchase Details
Home Financials for this Owner
Home Financials are based on the most recent Mortgage that was taken out on this home.Similar Homes in Gurnee, IL
Home Values in the Area
Average Home Value in this Area
Purchase History
| Date | Type | Sale Price | Title Company |
|---|---|---|---|
| Warranty Deed | $339,000 | Chicago Title | |
| Warranty Deed | $190,000 | Baird & Warner Title Service |
Mortgage History
| Date | Status | Loan Amount | Loan Type |
|---|---|---|---|
| Open | $237,300 | New Conventional | |
| Previous Owner | $152,000 | New Conventional | |
| Previous Owner | $237,500 | Unknown | |
| Previous Owner | $222,000 | Unknown | |
| Previous Owner | $194,500 | Unknown | |
| Previous Owner | $160,650 | Unknown | |
| Previous Owner | $58,700 | Unknown | |
| Previous Owner | $48,640 | Unknown |
Property History
| Date | Event | Price | Change | Sq Ft Price |
|---|---|---|---|---|
| 08/29/2023 08/29/23 | Sold | $339,000 | 0.0% | $191 / Sq Ft |
| 07/17/2023 07/17/23 | Pending | -- | -- | -- |
| 07/08/2023 07/08/23 | For Sale | $339,000 | +78.4% | $191 / Sq Ft |
| 06/17/2013 06/17/13 | Sold | $190,000 | -5.0% | $107 / Sq Ft |
| 04/30/2013 04/30/13 | Pending | -- | -- | -- |
| 04/18/2013 04/18/13 | For Sale | $199,900 | -- | $113 / Sq Ft |
Tax History Compared to Growth
Tax History
| Year | Tax Paid | Tax Assessment Tax Assessment Total Assessment is a certain percentage of the fair market value that is determined by local assessors to be the total taxable value of land and additions on the property. | Land | Improvement |
|---|---|---|---|---|
| 2024 | $8,492 | $91,592 | $12,713 | $78,879 |
| 2023 | $7,777 | $85,036 | $11,803 | $73,233 |
| 2022 | $7,777 | $78,495 | $10,614 | $67,881 |
| 2021 | $7,051 | $75,345 | $10,188 | $65,157 |
| 2020 | $6,833 | $73,493 | $9,938 | $63,555 |
| 2019 | $6,643 | $71,359 | $9,649 | $61,710 |
| 2018 | $6,134 | $66,630 | $9,983 | $56,647 |
| 2017 | $6,073 | $64,721 | $9,697 | $55,024 |
| 2016 | $6,041 | $61,839 | $9,265 | $52,574 |
| 2015 | $5,907 | $58,649 | $8,787 | $49,862 |
| 2014 | $4,579 | $52,817 | $9,260 | $43,557 |
| 2012 | $4,963 | $52,163 | $9,331 | $42,832 |
Agents Affiliated with this Home
-

Seller's Agent in 2023
Domenica Koch
@ Properties
(847) 736-9343
8 in this area
140 Total Sales
-

Buyer's Agent in 2023
Virgilio Arreguin-Solorio
My Casa Realty Corp.
(847) 565-6063
7 in this area
221 Total Sales
-

Seller's Agent in 2013
Cheryl Duhig
Baird Warner
(847) 204-4630
15 in this area
78 Total Sales
-
J
Buyer's Agent in 2013
Joseph Laubinger
Unique Realty Services
Map
Source: Midwest Real Estate Data (MRED)
MLS Number: 11811080
APN: 07-15-208-003
- 5150 Winona Ln
- 1999 N Fuller Rd
- 5033 Boulders Dr
- 5160 Red Pine Ave
- 1512 Fernwood Ct
- 1391 Sherwood Ct
- 1388 Stratford Dr Unit 12C2
- 5152 Coventry Ln Unit 9C1
- 5145 Coventry Ln Unit 6C2
- 1338 Stratford Dr Unit 13A1
- 1538 Queen Ann Ln
- 1500 Pinetree Dr Unit 1
- 36396 N Skokie Hwy
- 1577 N Dilleys Rd
- 15190 W Stearns School Rd
- 5633 Barnwood Dr
- 1851 Salem Ct
- 2208 Sanctuary Ct
- 4994 Grand Ave Unit 3
- 0 Manchester Dr Unit MRD11397080
