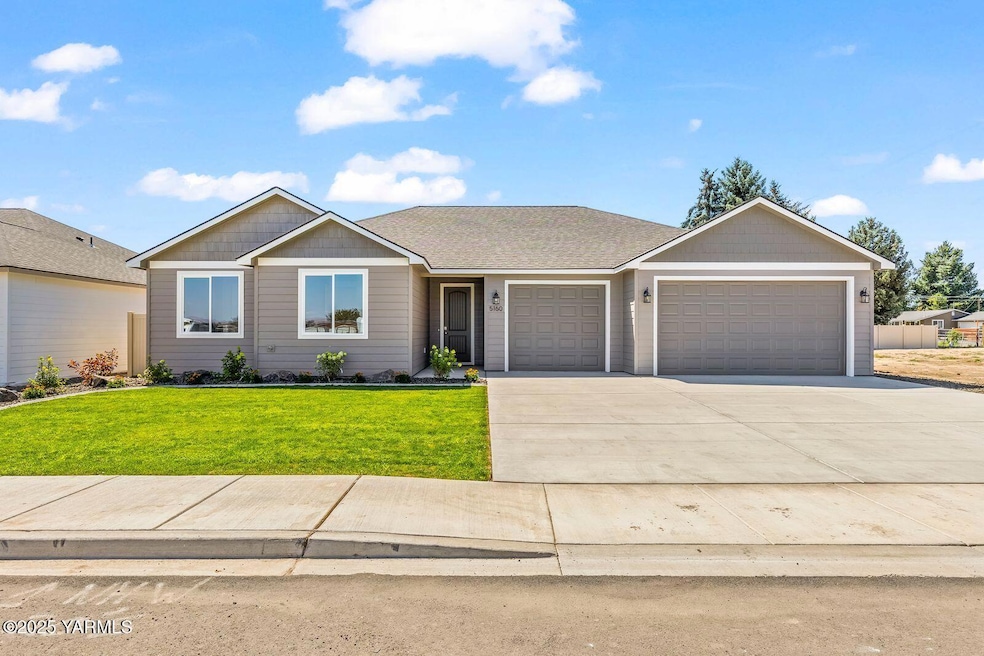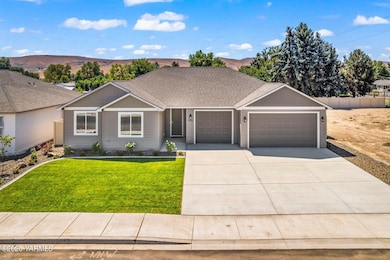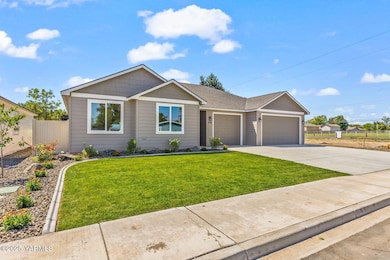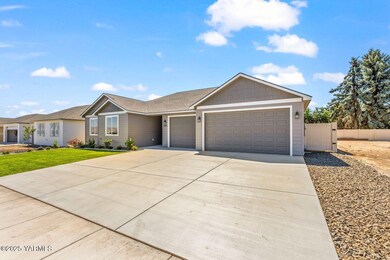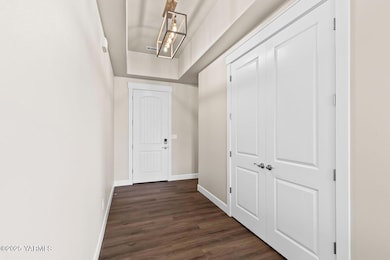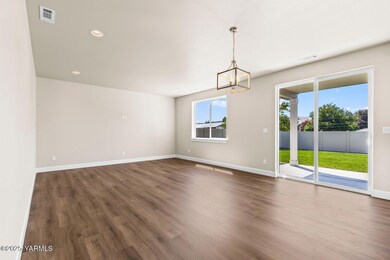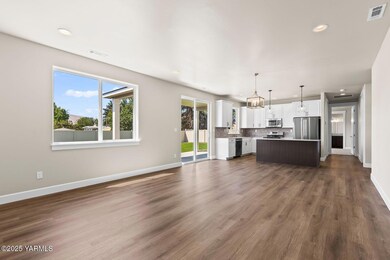
5160 Woolsey Ln Yakima, WA 98903
Estimated payment $3,183/month
Highlights
- New Construction
- Landscaped Professionally
- Mud Room
- West Valley High School Rated A-
- Deck
- Electric Vehicle Charging Station
About This Home
Welcome to this brand-new single-level home in Phase 1 of the highly anticipated Champions Park development. Offering 4 bedrooms and 2 bathrooms across 1,756 sq ft, this thoughtfully designed home features an open concept kitchen and living area highlighted by 9-foot ceilings and 8-foot doors. The kitchen is equipped with quartz countertops and island with an eat-up bar, soft-close cabinetry, tile backsplash, an undermount sink, and a GE stainless steel appliance package. The floor plan provides separation between the primary suite--complete with a walk-in closet and en-suite bath featuring double sinks and a walk-in shower--and the additional bedrooms on the opposite side of the home. Additional features include quartz vanity tops in both bathrooms, a laundry/mudroom with ample storage or pantry space, adjacent to the finished 3-car garage, and the modern conveniences of wiring for EV charging, and a pre-wired fiber data center. Step outside to a fully landscaped yard with curbing, underground sprinklers, a spacious fenced backyard, a large covered patio, and holiday-ready photo cell-controlled exterior lighting. The garage offers insulated 8-foot wi-fi controlled doors with quiet belt-driven openers and cameras, ample room for larger vehicles or toys, and a hybrid energy efficient H2O tank. Seller offering incentive to buyer of up to 3% towards buyer's closing costs through builder's local preferred lender Summer Pineda at CMG Home Loans.
Listing Agent
Berkshire Hathaway HomeServices Central Washington Real Estate License #103492 Listed on: 07/18/2025

Home Details
Home Type
- Single Family
Est. Annual Taxes
- $4,790
Year Built
- Built in 2025 | New Construction
Lot Details
- 8,276 Sq Ft Lot
- Back Yard Fenced
- Landscaped Professionally
- Sprinkler System
Home Design
- Concrete Foundation
- Frame Construction
- Composition Roof
- HardiePlank Type
Interior Spaces
- 1,756 Sq Ft Home
- 1-Story Property
- Mud Room
- Crawl Space
- Laundry Room
Kitchen
- Breakfast Bar
- Range
- Microwave
- Dishwasher
- Kitchen Island
- Disposal
Flooring
- Carpet
- Laminate
Bedrooms and Bathrooms
- 4 Bedrooms
- Walk-In Closet
- 2 Full Bathrooms
Parking
- 3 Car Attached Garage
- Off-Street Parking
Additional Features
- Deck
- Forced Air Heating and Cooling System
Community Details
- Built by WM Real Property
- Electric Vehicle Charging Station
Listing and Financial Details
- Assessor Parcel Number 18120424425
Map
Home Values in the Area
Average Home Value in this Area
Property History
| Date | Event | Price | Change | Sq Ft Price |
|---|---|---|---|---|
| 09/02/2025 09/02/25 | Price Changed | $515,000 | -1.9% | $293 / Sq Ft |
| 07/18/2025 07/18/25 | For Sale | $525,000 | -- | $299 / Sq Ft |
Similar Homes in Yakima, WA
Source: MLS Of Yakima Association Of REALTORS®
MLS Number: 25-1996
- 5140 Woolsey Ln
- 4803 Woolsey Ln
- 4801 Woolsey Ln
- 4709 Woolsey Ln
- 4707 Woolsey Ln
- 4705 Woolsey Ln
- 2400 S 63rd Ave
- 4602 W Oak Ave
- 4800 W Oak Ave
- 4822 W Oak Ave
- 4814 W Oak Ave
- 2407 S 62nd Ave
- 2411 S 73rd Ave
- 6109 Cottonwood Loop
- 4824 W Oak Ave
- 4820 W Oak Ave
- 4818 W Oak Ave
- 4816 W Oak Ave
- 4810 W Oak Ave
- 4812 W Oak Ave
