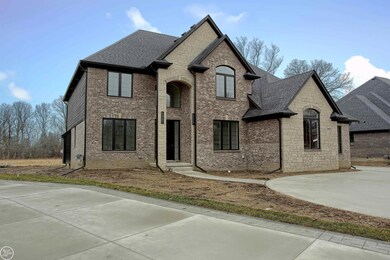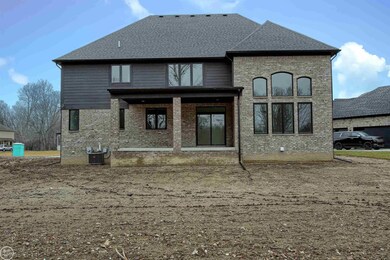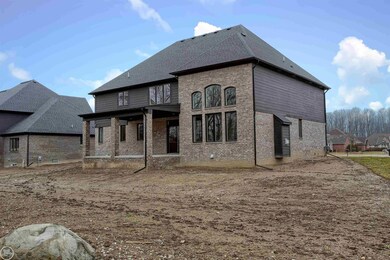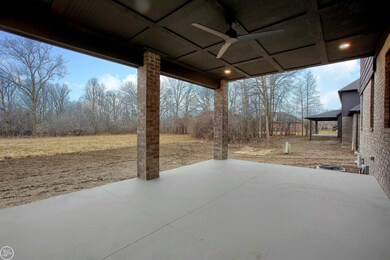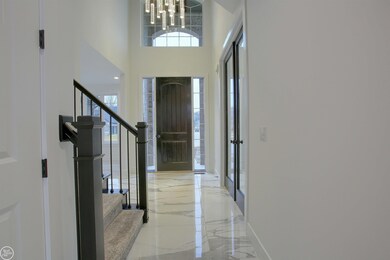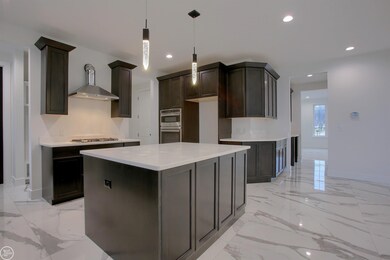
$899,900 New Construction
- 4 Beds
- 3.5 Baths
- 3,668 Sq Ft
- 51581 Forster Ln
- Unit Lot 2
- Shelby Township, MI
New Construction Split Level home being built and is scheduled for completion in the Spring of 2026. Home will feature 3,668 sq. ft., 4 bedrooms, 3 full bathrooms, 1 half bath and a 3.5-side entrance attached garage; all high end finishes throughout; 8' doors, wide plank hardwood flooring on most of the 1st floor, wrought iron staircase overlooking 2-story great room & foyer; designer island
Thomas Zibkowski Real Estate One Inc-Shelby

