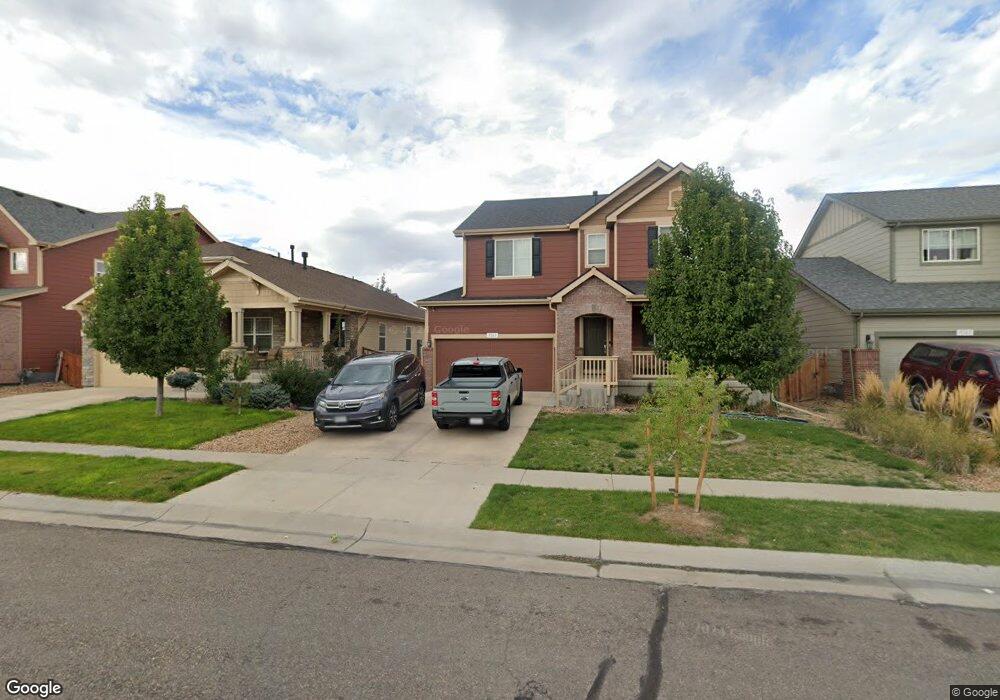5161 Delphinium Cir Brighton, CO 80601
Estimated Value: $533,000 - $600,000
5
Beds
4
Baths
2,705
Sq Ft
$211/Sq Ft
Est. Value
About This Home
This home is located at 5161 Delphinium Cir, Brighton, CO 80601 and is currently estimated at $570,090, approximately $210 per square foot. 5161 Delphinium Cir is a home located in Adams County with nearby schools including Overland Trail Middle School, Brighton High School, and Bromley East Charter School.
Ownership History
Date
Name
Owned For
Owner Type
Purchase Details
Closed on
Feb 23, 2021
Sold by
Troutner Cory B
Bought by
Mcwatters Cameron and Mcwatters Dayna
Current Estimated Value
Home Financials for this Owner
Home Financials are based on the most recent Mortgage that was taken out on this home.
Original Mortgage
$445,000
Outstanding Balance
$398,911
Interest Rate
2.7%
Mortgage Type
New Conventional
Estimated Equity
$171,179
Purchase Details
Closed on
Feb 10, 2017
Sold by
Trujillo Justin R and Gutierrez Sabrina N
Bought by
Troutner Cory B
Home Financials for this Owner
Home Financials are based on the most recent Mortgage that was taken out on this home.
Original Mortgage
$362,316
Interest Rate
4.75%
Mortgage Type
FHA
Purchase Details
Closed on
Feb 29, 2016
Sold by
Melody Homes Inc
Bought by
Trujillo Justin R and Gutierrez Sabrina N
Home Financials for this Owner
Home Financials are based on the most recent Mortgage that was taken out on this home.
Original Mortgage
$339,722
Interest Rate
4.5%
Mortgage Type
FHA
Create a Home Valuation Report for This Property
The Home Valuation Report is an in-depth analysis detailing your home's value as well as a comparison with similar homes in the area
Home Values in the Area
Average Home Value in this Area
Purchase History
| Date | Buyer | Sale Price | Title Company |
|---|---|---|---|
| Mcwatters Cameron | $485,000 | Fidelity National Title | |
| Troutner Cory B | $369,000 | First American Title | |
| Trujillo Justin R | $345,990 | Heritage Title Co |
Source: Public Records
Mortgage History
| Date | Status | Borrower | Loan Amount |
|---|---|---|---|
| Open | Mcwatters Cameron | $445,000 | |
| Previous Owner | Troutner Cory B | $362,316 | |
| Previous Owner | Trujillo Justin R | $339,722 |
Source: Public Records
Tax History Compared to Growth
Tax History
| Year | Tax Paid | Tax Assessment Tax Assessment Total Assessment is a certain percentage of the fair market value that is determined by local assessors to be the total taxable value of land and additions on the property. | Land | Improvement |
|---|---|---|---|---|
| 2024 | $6,119 | $35,380 | $7,190 | $28,190 |
| 2023 | $6,764 | $41,060 | $7,780 | $33,280 |
| 2022 | $5,359 | $30,960 | $7,370 | $23,590 |
| 2021 | $5,359 | $30,960 | $7,370 | $23,590 |
| 2020 | $4,738 | $28,420 | $7,580 | $20,840 |
| 2019 | $4,744 | $28,420 | $7,580 | $20,840 |
| 2018 | $4,387 | $26,960 | $6,480 | $20,480 |
| 2017 | $4,390 | $26,960 | $6,480 | $20,480 |
| 2016 | $3,250 | $21,230 | $4,300 | $16,930 |
| 2015 | $576 | $3,780 | $3,780 | $0 |
| 2014 | -- | $450 | $450 | $0 |
Source: Public Records
Map
Nearby Homes
- 5131 Delphinium Cir
- 5161 Chicory Cir
- 5277 Royal Pine St
- 4948 Spinning Wheel Dr
- 4864 Longs Peak St
- 5242 Longs Peak St
- 376 Chardon Ave
- 5301 Cherry Blossom Dr
- 4776 Kipp Place
- 238 Chardon Ave
- 226 Chardon Ave
- 214 Chardon Ave
- 607 Azalea St
- 432 Hedgerow Way
- 4766 Hatcher Dr
- 4754 Hatcher Dr
- 732 Lilac Ct
- 5540 Juniper Dr
- 535 Meadow Ln
- 728 Larkspur Ct
- 5153 Delphinium Cir
- 5163 Delphinium Cir
- 5151 Delphinium Cir
- 5171 Delphinium Cir
- 5140 Delphinium Cir
- 5132 Delphinium Cir
- 5142 Delphinium Cir
- 5130 Delphinium Cir
- 5173 Delphinium Cir
- 5160 Delphinium Cir
- 5162 Delphinium Cir
- 5152 Delphinium Cir
- 0 Delphinium Cir Unit 756605
- 5122 Delphinium Cir
- 5170 Delphinium Cir
- 5177 Delphinium Cir
- 5150 Delphinium Cir
- 5120 Delphinium Cir
- 5172 Delphinium Cir
- 5133 Delphinium Cir
