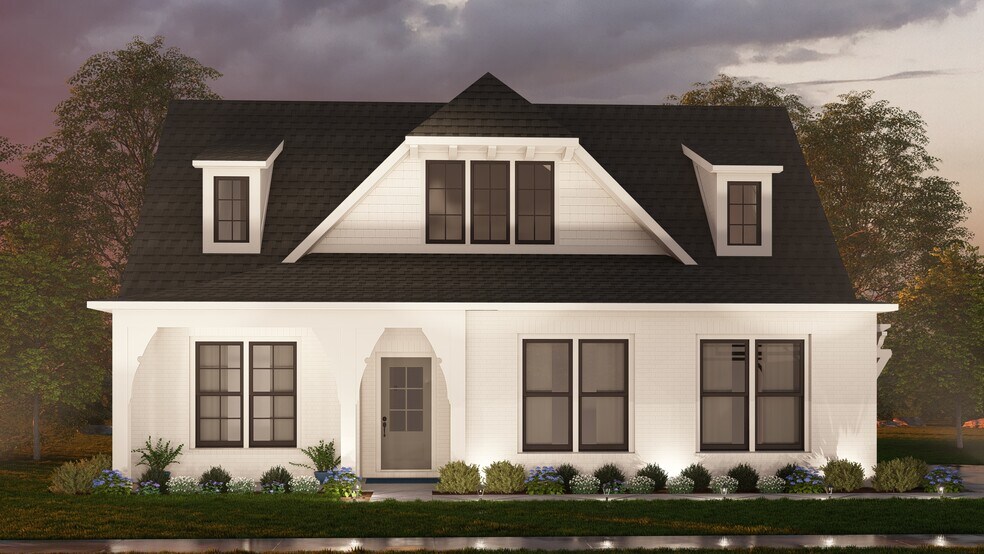NEW CONSTRUCTION
AVAILABLE
5161 Simms Ridge Pelham, AL 35124
Estimated payment $2,868/month
Total Views
9,251
3
Beds
2
Baths
2,009
Sq Ft
$233
Price per Sq Ft
Highlights
- Fitness Center
- New Construction
- Community Pool
- Pelham Ridge Elementary School Rated A-
- No HOA
About This Home
This home is located at 5161 Simms Ridge, Pelham, AL 35124 and is currently priced at $467,495, approximately $232 per square foot. 5161 Simms Ridge is a home located in Shelby County with nearby schools including Pelham Ridge Elementary School, Pelham Park Middle School, and Pelham High School.
Home Details
Home Type
- Single Family
Parking
- 2 Car Garage
Home Design
- New Construction
Bedrooms and Bathrooms
- 3 Bedrooms
- 2 Full Bathrooms
Community Details
Overview
- No Home Owners Association
Recreation
- Fitness Center
- Community Pool
Map
Nearby Homes
- Applegate Pkwy
- Applegate Pkwy
- Applegate Pkwy
- Applegate Pkwy
- Peavine Crossing
- Applegate Pkwy
- Applegate Pkwy
- Applegate Pkwy
- 168 Kings Crest Ln
- 405 Weatherly Club Dr
- Hwy 11
- 0000 Midridge Ln Unit 1
- 808 Ballantrae Pkwy
- 3421 Pelham Pkwy
- 1923 Highway 68
- 134 Hampton Lake Dr Unit 61 & 62
- 204 Stoneykirk Way
- 200 Stoneykirk Way
- 114 Gleneagles Ln
- 3 Oakmont Dr
Your Personal Tour Guide
Ask me questions while you tour the home.

