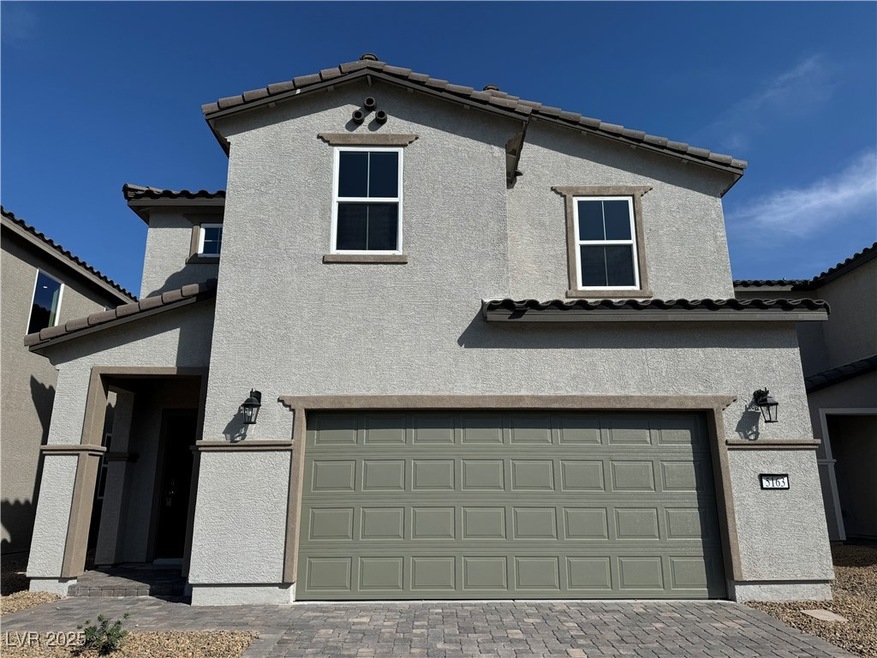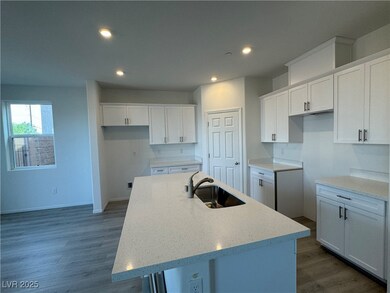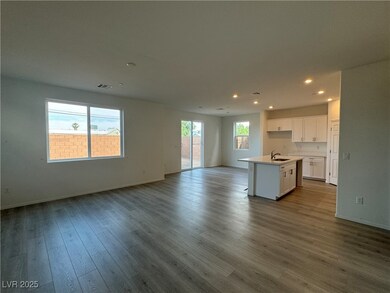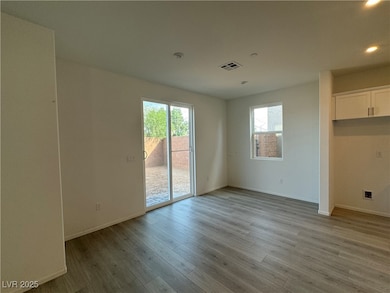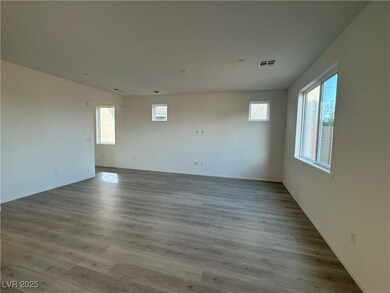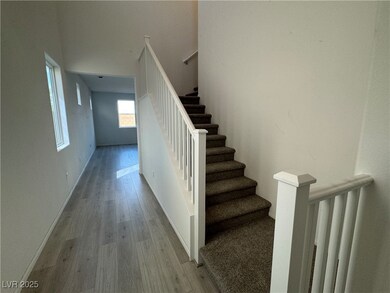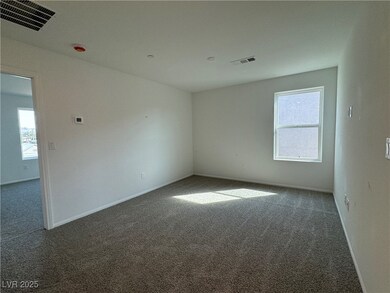5163 Capucina St Unit lot 3 Las Vegas, NV 89122
Estimated payment $2,659/month
Highlights
- New Construction
- 2 Car Attached Garage
- ENERGY STAR Qualified Air Conditioning
- Porch
- Double Pane Windows
- Laundry Room
About This Home
The Mesquite Plan is a charming two-story home featuring 3 bedrooms, 2.5 baths, and 2,036 sq ft of living space. Enjoy a beautiful open floorplan, and a spacious two-car garage—perfect for comfortable living with an ideal layout. Built by Beazer, the only Las Vegas builder certified by the U.S. Department of Energy as a "Zero Energy Ready" Builder, this home ensures a lifetime of lower heating and cooling costs, designed for maximum energy efficiency and healthier living. Key features include durable 2x6 wall construction, premium cellulose insulation, and expanding foam for optimal energy performance. Invest in your new home rather than rising utility costs! Plus, this home comes with a 10-year Structural & Water Intrusion Warranty from a publicly traded company on the NYSE for peace of mind. Ready for Move-in!!
Listing Agent
Realty ONE Group, Inc Brokerage Phone: (702) 812-2570 License #BS.0018377 Listed on: 05/22/2025

Home Details
Home Type
- Single Family
Est. Annual Taxes
- $4,000
Year Built
- Built in 2025 | New Construction
Lot Details
- 3,485 Sq Ft Lot
- North Facing Home
- Back Yard Fenced
- Block Wall Fence
- Drip System Landscaping
HOA Fees
- $81 Monthly HOA Fees
Parking
- 2 Car Attached Garage
Home Design
- Frame Construction
- Tile Roof
Interior Spaces
- 2,036 Sq Ft Home
- 2-Story Property
- Double Pane Windows
- Blinds
Kitchen
- Electric Range
- Microwave
- Dishwasher
- ENERGY STAR Qualified Appliances
- Disposal
Bedrooms and Bathrooms
- 3 Bedrooms
Laundry
- Laundry Room
- Laundry on upper level
- Dryer
- Washer
Eco-Friendly Details
- Energy-Efficient Windows with Low Emissivity
- Sprinkler System
Outdoor Features
- Porch
Schools
- Whitney Elementary School
- Cortney Francis Middle School
- Basic Academy High School
Utilities
- ENERGY STAR Qualified Air Conditioning
- Central Heating and Cooling System
- Underground Utilities
Community Details
- Association fees include management
- Luna Vista Association, Phone Number (702) 605-1739
- Built by Beazer
- Luna Vista Subdivision, Mesquite Floorplan
- The community has rules related to covenants, conditions, and restrictions
Map
Home Values in the Area
Average Home Value in this Area
Tax History
| Year | Tax Paid | Tax Assessment Tax Assessment Total Assessment is a certain percentage of the fair market value that is determined by local assessors to be the total taxable value of land and additions on the property. | Land | Improvement |
|---|---|---|---|---|
| 2025 | $926 | $32,200 | $32,200 | -- |
| 2024 | $924 | $32,200 | $32,200 | -- |
| 2023 | $924 | $31,500 | $31,500 | -- |
Property History
| Date | Event | Price | Change | Sq Ft Price |
|---|---|---|---|---|
| 08/15/2025 08/15/25 | Price Changed | $424,990 | -5.6% | $209 / Sq Ft |
| 06/27/2025 06/27/25 | Price Changed | $449,990 | +0.1% | $221 / Sq Ft |
| 06/05/2025 06/05/25 | Price Changed | $449,601 | -3.1% | $221 / Sq Ft |
| 05/22/2025 05/22/25 | For Sale | $464,001 | -- | $228 / Sq Ft |
Source: Las Vegas REALTORS®
MLS Number: 2685665
APN: 161-27-217-003
- 5151 Capucina St Unit lot 1
- 5914 Dodd St
- 5857 Cilantrillo Ave
- 5972 Boulder Hwy
- 5943 Willard St
- 5796 Ambassador Ave Unit 202
- 5176 Nevada Ave
- 5330 Silvermist Ct Unit 104
- 5340 Silvermist Ct Unit 103
- 4976 Quiet Morning St
- 6178 Portland Treaty Ave
- 6019 Clark St
- 4924 Conglobate St
- 5795 Medallion Dr Unit 202
- 5365 Shake Ct Unit 103
- 5276 Steptoe St
- 5419 Centurion Ct Unit 203
- 5246 Belmont Mill Ct
- 5751 E Hacienda Ave Unit 142
- 5751 E Hacienda Ave Unit 243
- 5750 Boulder Hwy
- 4948 Quest Tribe St
- 6213 Clackamas Ct
- 5751 E Hacienda Ave Unit 204
- 5750 E Hacienda Ave Unit 117
- 6202 Yankee Spring St
- 5053 Sagelyn St
- 5049 Hazelyn Ct
- 5350 Panaca Spring St
- 5055 Arvada Way Unit B
- 5600 Boulder Hwy
- 5213 Los Pinos St
- 4821 Longshot Dr
- 5396 Flowing Spring St
- 6170 Boulder Hwy
- 5710 E Tropicana Ave Unit 2199
- 5710 E Tropicana Ave Unit 1176
- 5710 E Tropicana Ave Unit 2235
- 5710 E Tropicana Ave Unit 1060
- 5710 E Tropicana Ave Unit 2230
