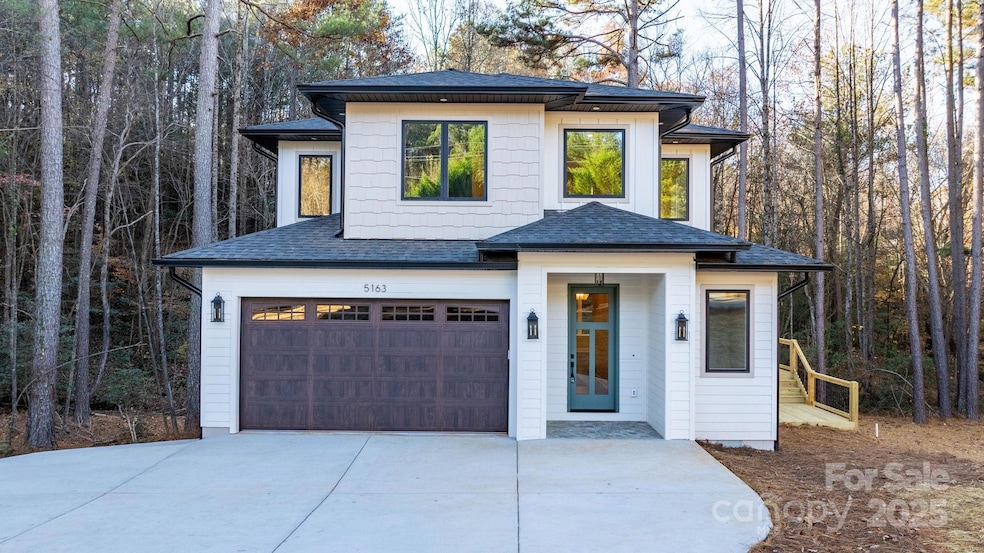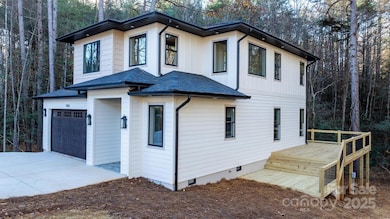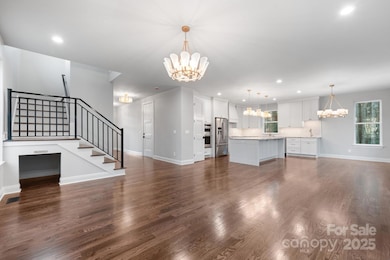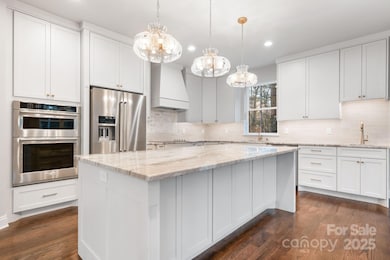5163 Hurricane Hill Rd Granite Falls, NC 28630
Lake Hickory NeighborhoodEstimated payment $3,110/month
Highlights
- Water Views
- Deck
- 2 Car Attached Garage
- New Construction
- No HOA
- Laundry Room
About This Home
Welcome to this beautifully crafted modern home located near Lake Hickory, offering a serene wooded backdrop and seasonal lake views that enhance the setting. Thoughtfully designed with comfort, style, and functionality in mind, this 2-bedroom, 2.5-bath residence features an impressive layout with elevated finishes throughout.
The main level opens into a bright and inviting living space where large windows frame the natural surroundings and allow sunlight to fill the room. Rich hardwood flooring runs throughout the entire home, setting the tone for the home’s warm yet modern aesthetic. The living room flows effortlessly into the dining area and kitchen, creating an ideal open-concept environment for both everyday living and entertaining.
The kitchen is a standout feature, designed with custom cabinetry, quartz countertops, stainless steel appliances, and two kitchen sinks for added convenience and functionality. Ample counter space and thoughtful storage provide both beauty and practicality, making this a kitchen that truly supports cooking, hosting, and daily routines. The small office or storage space and half bath on the main level adds ease for guests and completes the main living area.
Upstairs, the thoughtful design continues with a spacious primary suite offering comfort and privacy. The primary bedroom includes generous space, a large walk in closet with custom shelving and storage and the adjoining bathroom features quality tilework and tasteful finishes. The secondary bedroom is also well-sized and located near the second full bath that also includes beautiful tile work and thoughtful finishes.
The upper level also includes multiple flex rooms, providing the opportunity to customize the home to your needs—whether you envision a home office, creative studio, exercise room, media area, or an additional lounge space. These versatile rooms add significant function and value to the home while maintaining the same elegant style found throughout.
Additional highlights are the attached 2 car garage and the large laundry room with easy access upstairs with counter space, utility sink and more custom cabinets. The oversized deck spans the back of the home, offering an inviting outdoor extension of the living space. This is perfect for entertaining, dining or just relaxing with the natural settings to enjoy.
Listing Agent
Better Homes and Gardens Real Estate Foothills Brokerage Email: Christina.Holden@BetterFoothills.com License #247505 Listed on: 11/19/2025

Home Details
Home Type
- Single Family
Est. Annual Taxes
- $69
Year Built
- Built in 2025 | New Construction
Parking
- 2 Car Attached Garage
Home Design
- Architectural Shingle Roof
- Hardboard
Interior Spaces
- 2-Story Property
- Water Views
- Crawl Space
Kitchen
- Built-In Oven
- Electric Cooktop
- Range Hood
- Microwave
- Dishwasher
Bedrooms and Bathrooms
- 2 Bedrooms
Laundry
- Laundry Room
- Laundry on upper level
- Washer and Electric Dryer Hookup
Schools
- Dudley Shoals Elementary School
- Granite Falls Middle School
- South Caldwell High School
Utilities
- Central Air
- Heat Pump System
- Electric Water Heater
- Septic Tank
Additional Features
- Deck
- Property is zoned RA-20
Community Details
- No Home Owners Association
- Built by CCON Metals USA Inc
- Grace Harbour Subdivision
Listing and Financial Details
- Assessor Parcel Number 2795719846
Map
Home Values in the Area
Average Home Value in this Area
Tax History
| Year | Tax Paid | Tax Assessment Tax Assessment Total Assessment is a certain percentage of the fair market value that is determined by local assessors to be the total taxable value of land and additions on the property. | Land | Improvement |
|---|---|---|---|---|
| 2025 | $69 | $9,600 | $9,600 | $0 |
| 2024 | $69 | $9,600 | $9,600 | $0 |
| 2023 | $69 | $9,600 | $9,600 | $0 |
| 2022 | $68 | $9,600 | $9,600 | $0 |
| 2021 | $68 | $9,600 | $9,600 | $0 |
| 2020 | $69 | $9,900 | $9,900 | $0 |
| 2019 | $69 | $9,900 | $9,900 | $0 |
| 2018 | $69 | $9,900 | $0 | $0 |
| 2017 | $68 | $9,900 | $0 | $0 |
| 2016 | $69 | $9,900 | $0 | $0 |
| 2015 | $66 | $9,900 | $0 | $0 |
| 2014 | $66 | $9,900 | $0 | $0 |
Property History
| Date | Event | Price | List to Sale | Price per Sq Ft |
|---|---|---|---|---|
| 11/19/2025 11/19/25 | For Sale | $589,000 | -- | $260 / Sq Ft |
Purchase History
| Date | Type | Sale Price | Title Company |
|---|---|---|---|
| Warranty Deed | -- | None Listed On Document | |
| Warranty Deed | $15,000 | None Listed On Document | |
| Warranty Deed | $10,000 | None Available | |
| Deed | -- | -- |
Mortgage History
| Date | Status | Loan Amount | Loan Type |
|---|---|---|---|
| Open | $450,000 | Construction |
Source: Canopy MLS (Canopy Realtor® Association)
MLS Number: 4322943
APN: 08134B-1-53
- 5499 Pembrooke Dr
- 5126 Hurricane Hill Rd Unit 25
- 5607 Heathstead Dr
- 4951 Grace Chapel Rd
- 5764 Lake Pointe Dr
- 5745 Lake Pointe Dr
- 5743 Lake Pointe Dr
- 5418 Breakwater Dr
- 5741 Lake Pointe Dr
- 5317 Shoreline Way
- 5979 Gold Creek Estate Dr
- 0000 Melrose Ln
- 5686 Gold Creek Bay
- 5665 Gold Creek Bay
- 5306 Antler Creek Dr Unit 31
- 5582 Bridgewater Dr
- 104 Blackhawk Ridge Ct
- 5364 Stonegate Farm Dr
- 5300 Antler Creek Dr Unit 30
- 4 Royal Vista Way
- 4705 Grace Chapel Rd
- 119 35th Ave NW
- 112 29th Avenue Dr NW
- 2705 N Center St Unit 78
- 203 29th Ave NE
- 4000 N Center St
- 69 Harvest Ridge Dr
- 2778 2nd St NE
- 2778 2nd St NE Unit The Pinnacle
- 2778 2nd St NE Unit The Outlook
- 2778 2nd St NE Unit The Horizon
- 3000 6th St NE
- 251 16th Ave NE
- 2051 Country Place
- 694 22nd Ave NE
- 824 6th St NW
- 291 9th Ave NW
- 859 4th St Dr NW Unit B
- 7 Miss Julia Way
- 4352 McGee Dr






