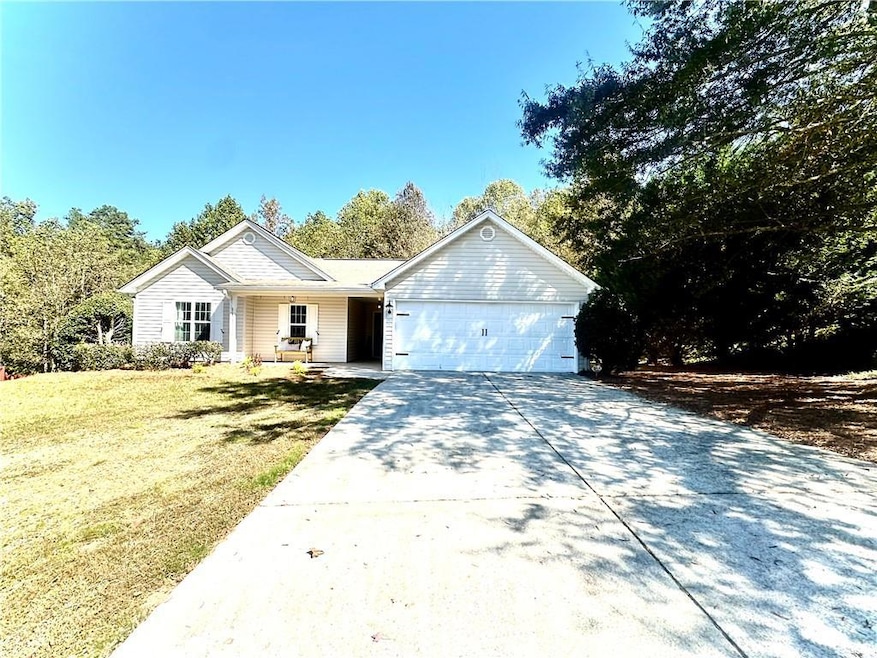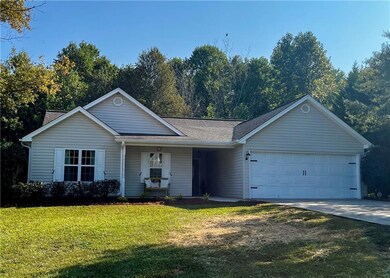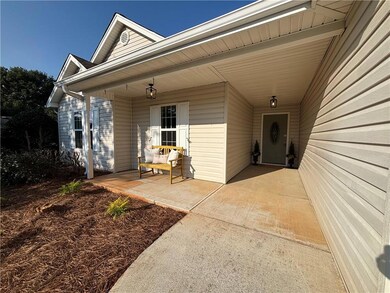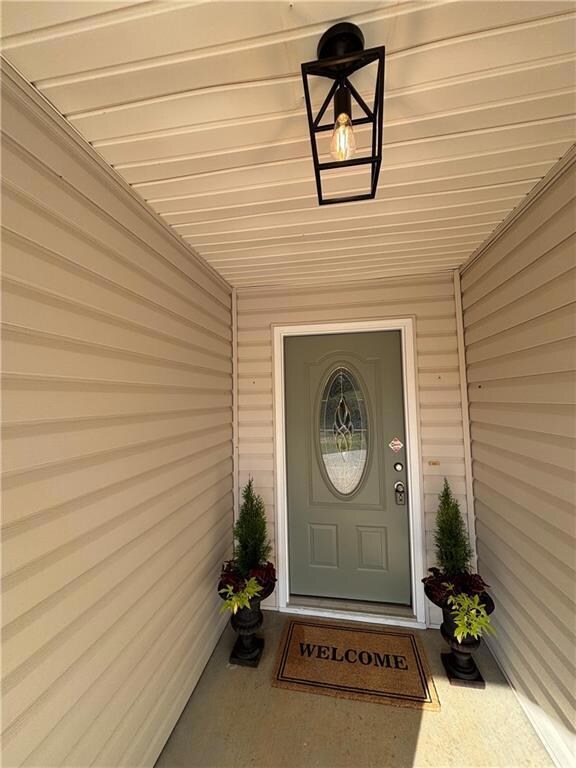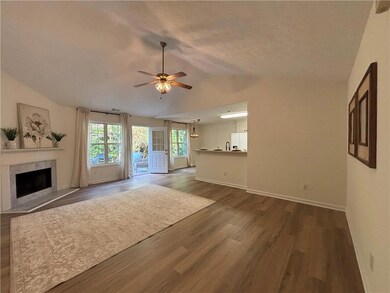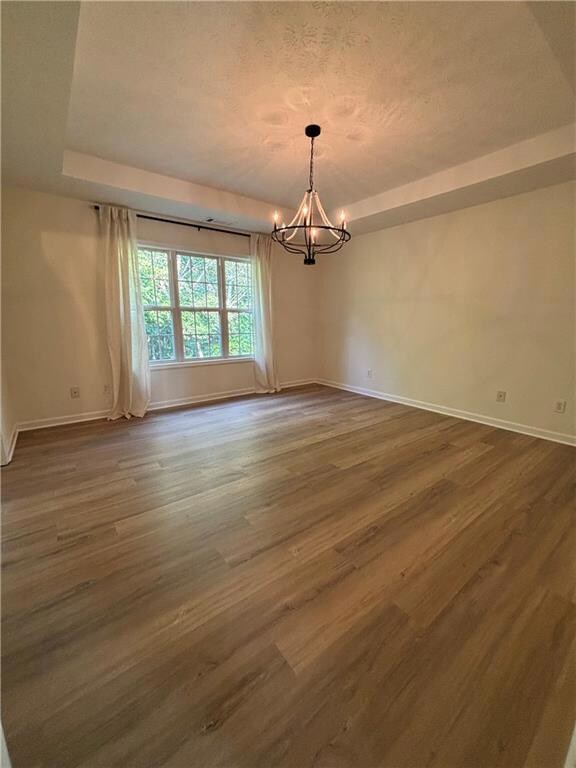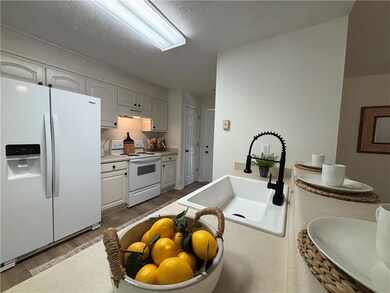Estimated payment $1,849/month
Highlights
- View of Trees or Woods
- Oversized primary bedroom
- Outdoor Fireplace
- Vaulted Ceiling
- Ranch Style House
- Private Yard
About This Home
Charming Updated 3/2 Ranch in a Beautiful Setting Step into this completely refreshed 3-bedroom, 2-bath ranch that blends modern updates with timeless comfort. Inside, you'll find new lighting, fresh paint, updated cabinetry, and flooring throughout, creating a bright and inviting atmosphere. The spacious, open layout feels airy and welcoming perfect for everyday living or entertaining. Enjoy a private backyard patio complete with an outdoor fireplace, offering a cozy retreat for quiet evenings or gatherings with friends. All appliances including the refrigerator, washer, and dryer are thoughtfully included, making this home truly move-in ready.
Home Details
Home Type
- Single Family
Est. Annual Taxes
- $2,566
Year Built
- Built in 2004
Lot Details
- 0.66 Acre Lot
- Lot Dimensions are 126x238x151x194
- Property fronts a county road
- Level Lot
- Private Yard
- Back and Front Yard
Parking
- 2 Car Garage
- Parking Accessed On Kitchen Level
- Front Facing Garage
Home Design
- Ranch Style House
- Traditional Architecture
- Slab Foundation
- Shingle Roof
- Vinyl Siding
Interior Spaces
- 1,411 Sq Ft Home
- Vaulted Ceiling
- Great Room with Fireplace
- Views of Woods
Kitchen
- Open to Family Room
- Eat-In Kitchen
- Breakfast Bar
- Electric Range
- Range Hood
- Dishwasher
- Laminate Countertops
- White Kitchen Cabinets
- Trash Compactor
Flooring
- Carpet
- Laminate
Bedrooms and Bathrooms
- Oversized primary bedroom
- 3 Main Level Bedrooms
- 2 Full Bathrooms
- Dual Vanity Sinks in Primary Bathroom
- Separate Shower in Primary Bathroom
- Soaking Tub
Laundry
- Laundry Room
- Dryer
- Washer
Outdoor Features
- Outdoor Fireplace
- Front Porch
Schools
- Lula Elementary School
- East Hall Middle School
- East Hall High School
Utilities
- Central Heating and Cooling System
- 110 Volts
- Septic Tank
Community Details
- The Hills At Mountain View Subdivision
- Laundry Facilities
Listing and Financial Details
- Assessor Parcel Number 09052A000002
Map
Home Values in the Area
Average Home Value in this Area
Tax History
| Year | Tax Paid | Tax Assessment Tax Assessment Total Assessment is a certain percentage of the fair market value that is determined by local assessors to be the total taxable value of land and additions on the property. | Land | Improvement |
|---|---|---|---|---|
| 2024 | $2,670 | $106,400 | $19,000 | $87,400 |
| 2023 | $2,653 | $101,480 | $19,000 | $82,480 |
| 2022 | $2,116 | $80,920 | $14,000 | $66,920 |
| 2021 | $1,912 | $71,800 | $10,800 | $61,000 |
| 2020 | $1,785 | $65,120 | $10,000 | $55,120 |
| 2019 | $1,631 | $58,960 | $8,000 | $50,960 |
| 2018 | $1,538 | $53,840 | $8,000 | $45,840 |
| 2017 | $1,588 | $54,240 | $8,000 | $46,240 |
| 2016 | $1,330 | $46,520 | $8,000 | $38,520 |
| 2015 | $1,186 | $41,139 | $4,000 | $37,139 |
| 2014 | $1,186 | $41,139 | $4,000 | $37,139 |
Property History
| Date | Event | Price | List to Sale | Price per Sq Ft | Prior Sale |
|---|---|---|---|---|---|
| 11/21/2025 11/21/25 | Sold | $302,700 | -2.3% | $215 / Sq Ft | View Prior Sale |
| 10/19/2025 10/19/25 | Pending | -- | -- | -- | |
| 09/27/2025 09/27/25 | For Sale | $309,700 | -- | $219 / Sq Ft |
Purchase History
| Date | Type | Sale Price | Title Company |
|---|---|---|---|
| Warranty Deed | $237,000 | -- | |
| Deed | $122,900 | -- | |
| Deed | -- | -- |
Mortgage History
| Date | Status | Loan Amount | Loan Type |
|---|---|---|---|
| Previous Owner | $120,967 | VA |
Source: First Multiple Listing Service (FMLS)
MLS Number: 7656614
APN: 09-0052A-00-002
- 5116 Nobhill Ct
- 5214 Happy Hollow Ct
- 5107 Mountain View Pkwy
- 5312 Skyland Ct
- 6964 Wheeler Rd
- 6330 Pine Ridge Point
- 6668 Belton Bridge Rd
- 0 Barefoot Rd Unit 7594746
- 6805 Belton Bridge Place
- 4920 Cornelia Hwy
- 6713 E Wind Dr
- 0 Barefoot Cir Unit 10616985
- 125 Iron Horse Trail
- 131 Dr
- 131 Caudell Dr
- 0 Caudell Dr Unit 7642531
- 0 Caudell Dr Unit 10596149
- 142 Hampton St
- 6455 Main St
