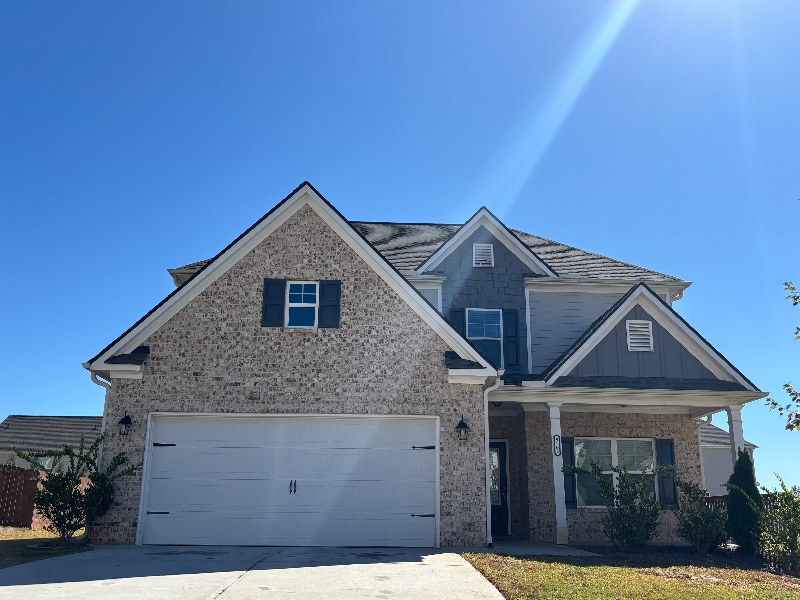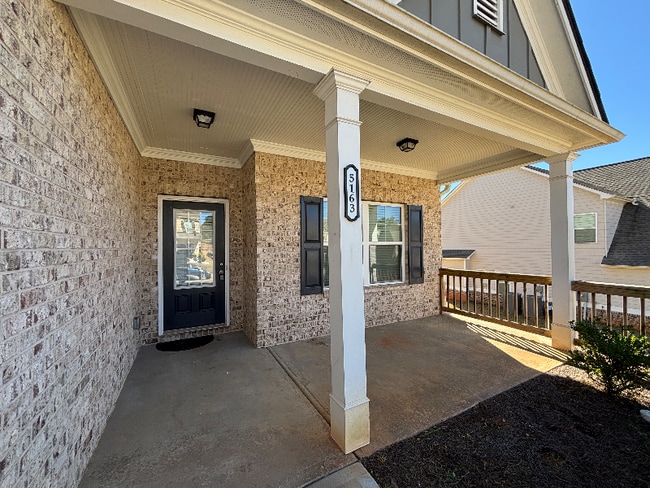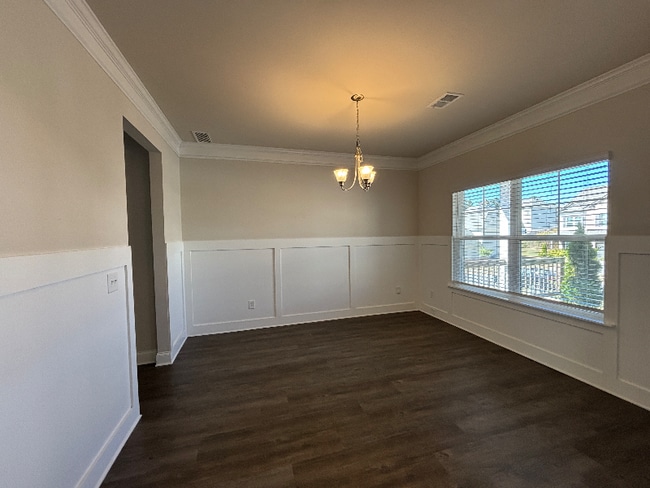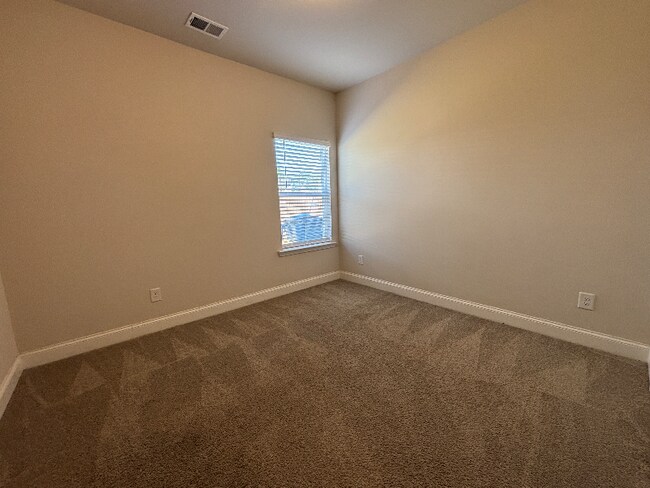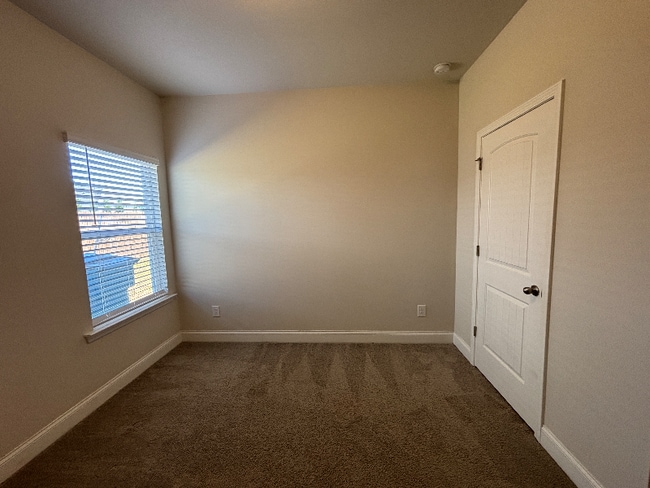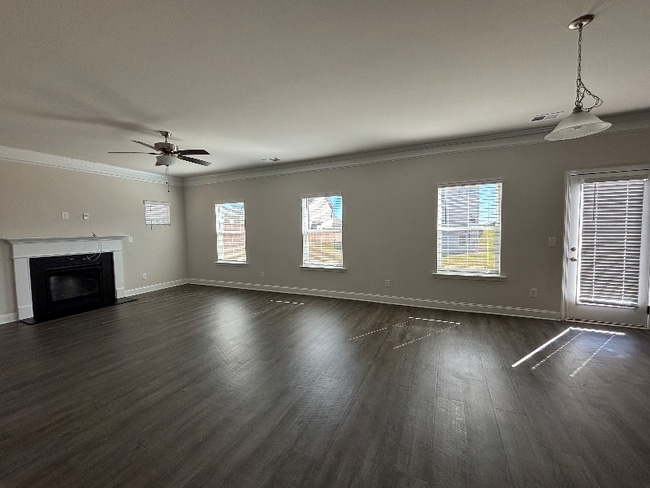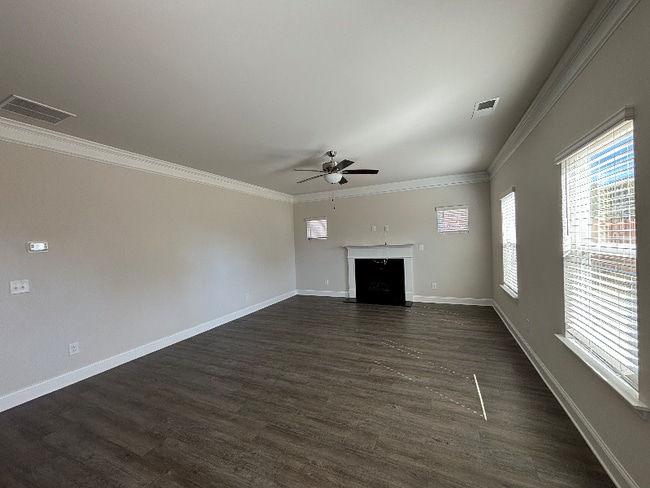5163 Woodline View Ln Auburn, GA 30011
About This Home
Property Id: 2231008
xperience refined living in this beautifully updated 2-story home, freshly painted and move-in ready!Enjoy an open-concept design where the spacious kitchen flows effortlessly into the family room and dining area ideal for both everyday comfort and memorable entertaining.The gourmet kitchen is a chef's dream, featuring sleek granite countertops, a stylish tile backsplash, a large island with pendant lighting, and premium stainless-steel appliances.With 5 bedrooms and 3 full bathrooms, including a versatile loft/bedroom and a convenient main-level guest suite, this home offers space and flexibility for all your needs. Gleaming hardwood floors throughout the main level add a touch of elegance and warmth to every gathering.

Map
Property History
| Date | Event | Price | List to Sale | Price per Sq Ft |
|---|---|---|---|---|
| 11/13/2025 11/13/25 | For Rent | $2,250 | 0.0% | -- |
| 11/07/2025 11/07/25 | Price Changed | $2,249 | -4.3% | $1 / Sq Ft |
| 10/23/2025 10/23/25 | For Rent | $2,350 | -- | -- |
- 5130 Woodline View Cir
- 4759 Highland Point Dr
- 1535 Moriah Trace
- 4362 Orchard Grove Dr
- 2013 Skybrooke Ln
- 4685 Braselton Hwy
- 4850 Boulder Stone Way
- 4661 Gablestone Dr
- 2088 Skybrooke Ct
- 5110 Mulberry Pass Ct
- 1431 Torrington Dr
- 1330 Smoke Hill Dr
- 1480 Smoke Hill Dr
- 4755 Gablestone Crossing
- 1467 Trilogy Park Dr
- 5171 Woodline
- 4170 Bonnett Creek Ln
- 1547 Trilogy Park Dr
- 4881 Bill Cheek Rd
- 662 Eagles Nest Cir
- 5101 Woodline View Cir
- 1450 Moriah Trace
- 1893 Skybrooke Ln
- 5030 Sierra Creek Dr NE
- 5193 Woodline View Ln
- 4715 Trilogy Park Trail
- 4450 Mulberry Ridge Ln
- 4926 Pebble Bridge Way
- 5017 Pebble Bridge Way
- 4264 Milford Place
- 5203 Catrina Way
- 2510 Spring Rush Dr
- 2100 Cabela Dr
- 5331 Apple Grove Rd NE
- 5231 Apple Grove Rd
- 2938 Sweet Red Cir
- 5327 Pebble Bridge Way
- 4616 Waxwing St
- 2969 Sweet Red Cir
- 4160 Triton Ives Dr NE
