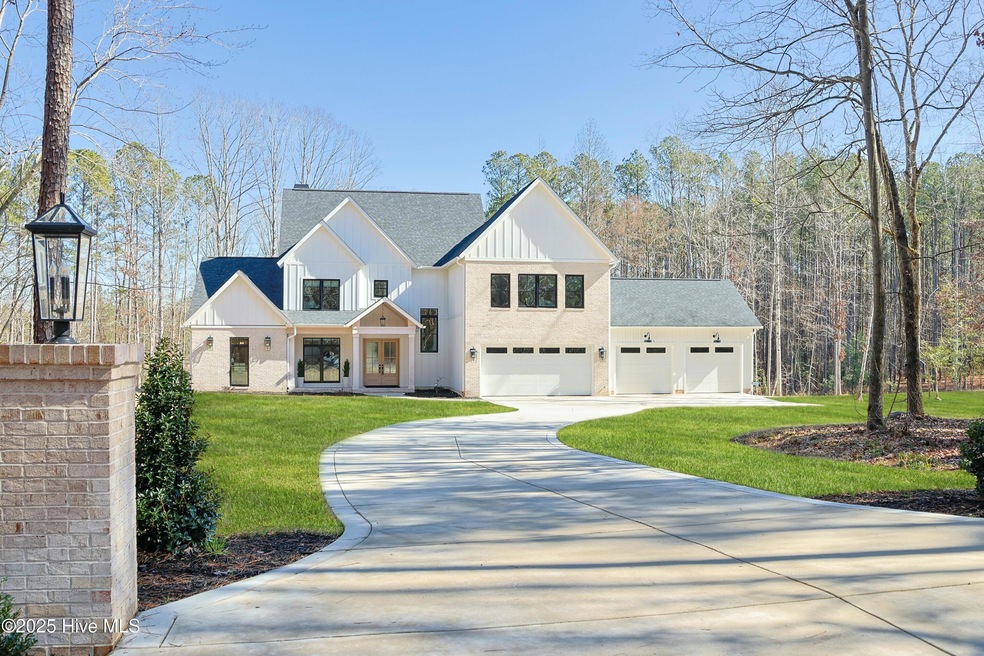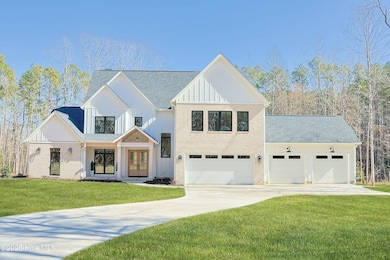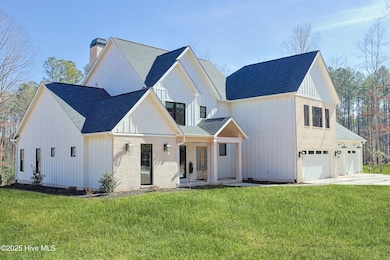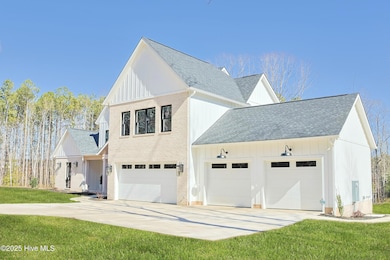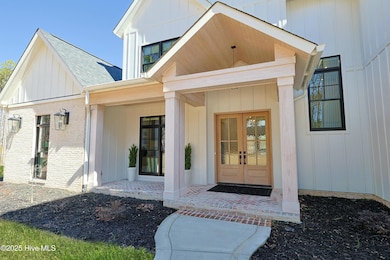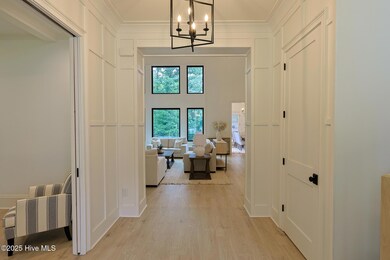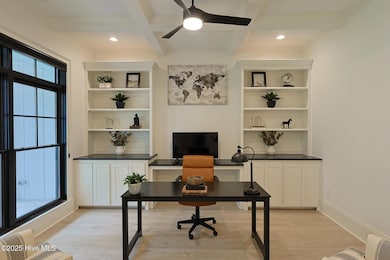5164 Nc-24 Cameron, NC 28326
Estimated payment $10,917/month
Highlights
- Gated Community
- 10.48 Acre Lot
- Vaulted Ceiling
- New Century Middle School Rated 9+
- Wood Burning Stove
- Wood Flooring
About This Home
Discover refined country living at its finest. This 4,001 sq. ft. custom-built masterpiece rests on 10.48 acres in an exclusive gated equine community, where luxury meets serenity. Offering 4 bedrooms, 4 baths, and a 4-car garage, this home showcases modern comfort, and thoughtful design for today's lifestyle. Step inside to 25-foot ceilings, walls of windows, and abundant natural light framing the grand 50-inch brick fireplace. The gourmet kitchen features porcelain countertops, a 10-foot island, Thermador professional appliances, and a scullery with a microwave drawer and second dishwasher—ideal for hosting or everyday living. The home office offers custom built-ins and elegant soapstone countertops, creating a refined and functional workspace. The primary suite provides a spa-like retreat with remote-control blinds, a walk-in shower featuring six showerheads, a 72-inch soaking tub, and floor-to-ceiling tile. Entertainment thrives in the arcade/theater room with a 100-inch TV and dedicated snack bar. The laundry room includes dual washers, dryers, and a central island for convenience. In the great room, enjoy remote-control blinds and sweeping views that invite the outdoors in. Step outside to a complete outdoor kitchen featuring a Green Egg smoker, a 42-inch XO gas rotisserie grill, and soapstone counters. Two expansive decks and an extra-large outdoor fireplace create the perfect setting for year-round entertaining and relaxation. Embrace the equestrian lifestyle with 10+ miles of riding trails, four arenas, and a serene creek meandering through the property. Perfectly located—5 minutes from shopping and dining, 10 minutes from PGA golf, and 54 miles to RDU Airport—this home offers Moore County taxes and the best of privacy and convenience. Luxury, land, and lifestyle—welcome home. .
Home Details
Home Type
- Single Family
Year Built
- Built in 2025
Lot Details
- 10.48 Acre Lot
- Lot Dimensions are 508x493x47x957x954
- Property fronts a private road
- Irrigation
- Property is zoned RA
HOA Fees
- $151 Monthly HOA Fees
Parking
- 4 Car Attached Garage
- Front Facing Garage
Home Design
- Brick Exterior Construction
- Slab Foundation
- Architectural Shingle Roof
Interior Spaces
- 4,000-4,499 Sq Ft Home
- 2-Story Property
- Furnished or left unfurnished upon request
- Bookcases
- Vaulted Ceiling
- Ceiling Fan
- Fireplace
- Wood Burning Stove
- Blinds
- Mud Room
- Family Room
- Living Room
- Dining Room
- Home Office
- Attic Floors
- Laundry Room
Kitchen
- Double Oven
- Gas Oven
- Built-In Microwave
- Freezer
- Dishwasher
- Kitchen Island
Flooring
- Wood
- Tile
Bedrooms and Bathrooms
- 4 Bedrooms
- Primary Bedroom on Main
- Walk-In Closet
- 4 Full Bathrooms
- Soaking Tub
- Walk-in Shower
Home Security
- Home Security System
- Security Lights
Eco-Friendly Details
- Energy-Efficient Lighting
- Energy-Efficient Thermostat
- Air Purifier
Outdoor Features
- Covered Patio or Porch
- Outdoor Kitchen
- Outdoor Gas Grill
Schools
- Cameron Elementary School
- New Century Middle School
- Union Pines High School
Utilities
- Forced Air Heating and Cooling System
- Heating System Uses Wood
- Heat Pump System
- Vented Exhaust Fan
- Generator Hookup
- Well
- Propane Water Heater
Listing and Financial Details
- Tax Lot 32
- Assessor Parcel Number 20070035
Community Details
Overview
- The Fields Association, Phone Number (440) 655-1616
- The Fields Subdivision
- Maintained Community
Recreation
- Trails
Security
- Gated Community
Map
Home Values in the Area
Average Home Value in this Area
Property History
| Date | Event | Price | List to Sale | Price per Sq Ft | Prior Sale |
|---|---|---|---|---|---|
| 12/15/2025 12/15/25 | For Sale | $1,750,000 | 0.0% | $438 / Sq Ft | |
| 12/12/2025 12/12/25 | Off Market | $1,750,000 | -- | -- | |
| 11/01/2025 11/01/25 | For Sale | $1,750,000 | +845.9% | $438 / Sq Ft | |
| 07/25/2022 07/25/22 | Sold | $185,000 | -16.7% | -- | View Prior Sale |
| 05/29/2022 05/29/22 | Pending | -- | -- | -- | |
| 05/04/2022 05/04/22 | For Sale | $222,000 | -- | -- |
Source: Hive MLS
MLS Number: 100539125
- 230 Red Fox Ridge
- 370 Bracken Hill Rd
- 160 Almond Dr
- 175 Almond Dr
- 355 Shaw Rd
- 193 Jim Rd S
- 304 Monroe Rd
- 111 Bambi Ln
- 338 Monroe Rd
- TBD Union Church Rd
- 139 Stage Rd
- 312 T Johnson Rd
- 447 T Johnson Rd
- 508 Phoenix Ln
- 140 James H Rd
- 323 McCrimmon Rd
- 206 Union Church Rd
- 208 Union Church Rd
- 110 Kindletree Ln
- 120 Kindletree Ln
- 2707 Gracie Ln
- 1204 Gracie Ln
- 1600 Gracie Ln
- 280 Robert Place
- 937 Ocean Ct
- 2732 Nc 24-27 Hwy
- 206 D Carlton St
- 107 S Lakeshore Dr
- 6900 Bulldog Ln
- 520 Little River Farm Blvd Unit C106
- 520 Little River Farm Blvd Unit C100
- 172 Mayfield Ct
- 490 Little River Farm Blvd Unit A207
- 490 Little River Farm Blvd Unit A201
- 492 Little River Farm Blvd Unit A208
- 584 Michael Rd
- 255 Fire Ln
- 705 Conductor Ct
- 152 Tella Dr Unit 1
- 500 Moonseed Ln
Ask me questions while you tour the home.
